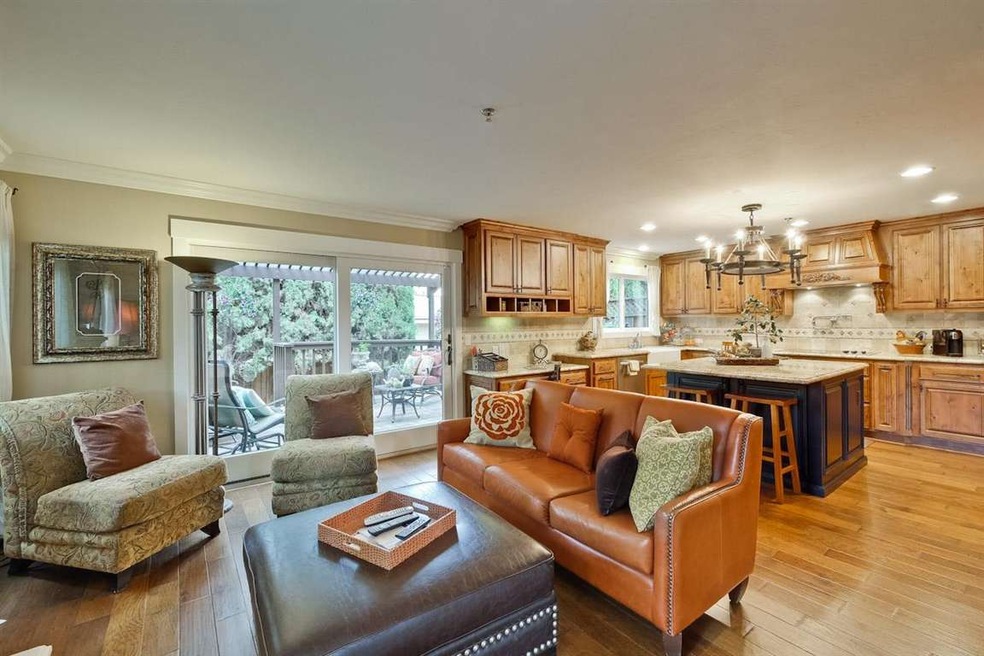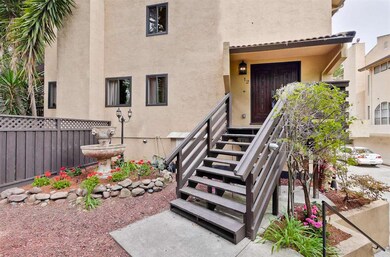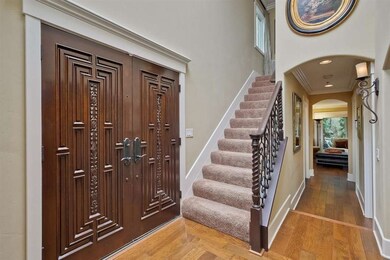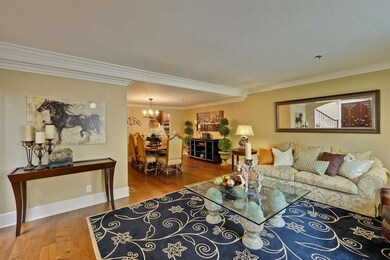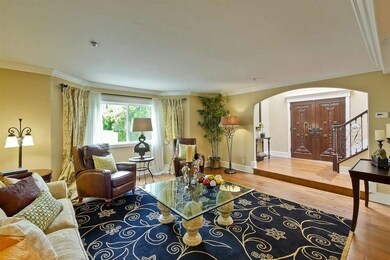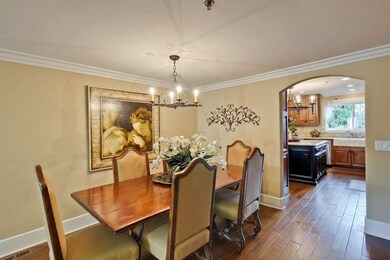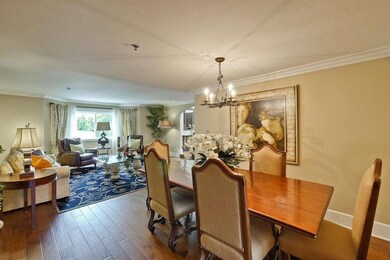
2149 Junction Ave Unit 12 Mountain View, CA 94043
Monta Loma NeighborhoodHighlights
- Deck
- Vaulted Ceiling
- Marble Bathroom Countertops
- Monta Loma Elementary School Rated A-
- Wood Flooring
- Spanish Architecture
About This Home
As of December 2023One of Mountain View's largest townhomes has been totally transformed into a Tuscan beauty. Fully remodeled in 2010 with attention to detail, this townhome feels like a private single family home. Quiet end unit with large private deck and yard. Spacious master bedroom suite with vaulted ceilings, abundant closets and bath with marble counters and travertine floors. Bonus room/studio/workout room was fully remodeled with kitchenette and spa-style shower. Great location less than 1 mile to Google. Must See!
Last Buyer's Agent
Shanna Desai
Intero Real Estate Services License #01828662

Property Details
Home Type
- Condominium
Est. Annual Taxes
- $22,389
Year Built
- Built in 1984
Lot Details
- Wood Fence
- Grass Covered Lot
- Back Yard
Parking
- 2 Car Garage
- Garage Door Opener
- Guest Parking
- Unassigned Parking
Home Design
- Spanish Architecture
- Mediterranean Architecture
- Wood Frame Construction
- Ceiling Insulation
- Tile Roof
- Concrete Perimeter Foundation
Interior Spaces
- 2,498 Sq Ft Home
- 3-Story Property
- Vaulted Ceiling
- Ceiling Fan
- Skylights
- Wood Burning Fireplace
- Double Pane Windows
- Formal Dining Room
- Den
- Bonus Room
- Alarm System
Kitchen
- Open to Family Room
- Breakfast Bar
- Built-In Self-Cleaning Oven
- Electric Cooktop
- Range Hood
- Microwave
- Plumbed For Ice Maker
- Dishwasher
- Kitchen Island
- Granite Countertops
- Disposal
Flooring
- Wood
- Carpet
- Travertine
Bedrooms and Bathrooms
- 3 Bedrooms
- Remodeled Bathroom
- Marble Bathroom Countertops
- Bathtub with Shower
- Walk-in Shower
Laundry
- Dryer
- Washer
Utilities
- Forced Air Heating System
- Vented Exhaust Fan
- Separate Meters
- 220 Volts
- Individual Gas Meter
- Cable TV Available
Additional Features
- Energy-Efficient HVAC
- Deck
Listing and Financial Details
- Assessor Parcel Number 147-81-012
Community Details
Overview
- Property has a Home Owners Association
- Association fees include common area electricity, common area gas, exterior painting, fencing, garbage, insurance - common area, insurance - liability, insurance - structure, landscaping / gardening, maintenance - common area, maintenance - exterior, maintenance - road, reserves, roof, sewer
- 12 Units
- Junction Avenue HOA
- Built by Junction Avenue HOA
Pet Policy
- Pets Allowed
Security
- Fire and Smoke Detector
- Fire Sprinkler System
Ownership History
Purchase Details
Home Financials for this Owner
Home Financials are based on the most recent Mortgage that was taken out on this home.Purchase Details
Home Financials for this Owner
Home Financials are based on the most recent Mortgage that was taken out on this home.Purchase Details
Home Financials for this Owner
Home Financials are based on the most recent Mortgage that was taken out on this home.Map
Similar Homes in Mountain View, CA
Home Values in the Area
Average Home Value in this Area
Purchase History
| Date | Type | Sale Price | Title Company |
|---|---|---|---|
| Grant Deed | $1,858,000 | Stewart Title Of California | |
| Grant Deed | $1,400,000 | Chicago Title Company | |
| Interfamily Deed Transfer | -- | Chicago Title Company |
Mortgage History
| Date | Status | Loan Amount | Loan Type |
|---|---|---|---|
| Open | $458,000 | Construction | |
| Previous Owner | $270,000 | New Conventional |
Property History
| Date | Event | Price | Change | Sq Ft Price |
|---|---|---|---|---|
| 12/04/2023 12/04/23 | Sold | $1,858,000 | -2.1% | $744 / Sq Ft |
| 11/09/2023 11/09/23 | Pending | -- | -- | -- |
| 10/24/2023 10/24/23 | Price Changed | $1,898,000 | -5.0% | $760 / Sq Ft |
| 10/06/2023 10/06/23 | For Sale | $1,998,000 | +42.7% | $800 / Sq Ft |
| 07/17/2015 07/17/15 | Sold | $1,400,000 | +12.0% | $560 / Sq Ft |
| 06/18/2015 06/18/15 | Pending | -- | -- | -- |
| 06/10/2015 06/10/15 | For Sale | $1,250,000 | -- | $500 / Sq Ft |
Tax History
| Year | Tax Paid | Tax Assessment Tax Assessment Total Assessment is a certain percentage of the fair market value that is determined by local assessors to be the total taxable value of land and additions on the property. | Land | Improvement |
|---|---|---|---|---|
| 2024 | $22,389 | $1,858,000 | $929,000 | $929,000 |
| 2023 | $19,358 | $1,592,956 | $796,478 | $796,478 |
| 2022 | $19,305 | $1,561,722 | $780,861 | $780,861 |
| 2021 | $18,851 | $1,531,100 | $765,550 | $765,550 |
| 2020 | $18,741 | $1,515,402 | $757,701 | $757,701 |
| 2019 | $17,911 | $1,485,690 | $742,845 | $742,845 |
| 2018 | $17,741 | $1,456,560 | $728,280 | $728,280 |
| 2017 | $16,932 | $1,428,000 | $714,000 | $714,000 |
| 2016 | $16,500 | $1,400,000 | $700,000 | $700,000 |
| 2015 | $5,059 | $428,610 | $150,010 | $278,600 |
| 2014 | -- | $420,215 | $147,072 | $273,143 |
Source: MLSListings
MLS Number: ML81469756
APN: 147-81-012
- 2149 Junction Ave Unit 11
- 441 Beaume Ct Unit F12
- 748 Cottage Ct
- 332 Marquetta Cir
- 1963 Rock St Unit 26
- 1947 San Luis Ave Unit 10
- 765 N Rengstorff Ave Unit 7
- 366 Sierra Vista Ave Unit 1
- 2518 W Middlefield Rd
- 2405 Laura Ln
- 421 Sierra Vista Ave Unit 9
- 457 Sierra Vista Ave Unit 5
- 509 Sierra Vista Ave Unit 2
- 213 Thompson Square
- 1901 W Middlefield Rd
- 1920 Rock St Unit 1
- 838 Excell Ct
- 1893 San Luis Ave
- 1965 Colony St
- 2560 Saffron Way
