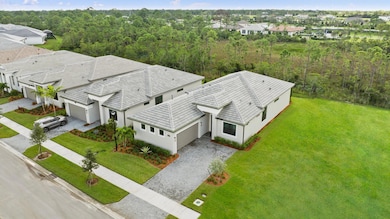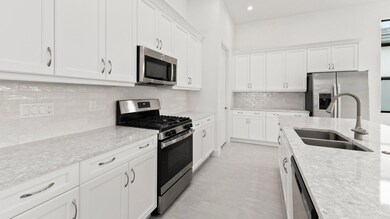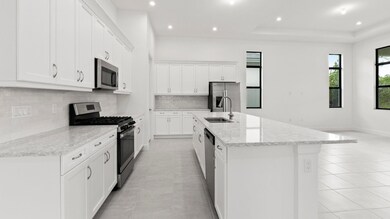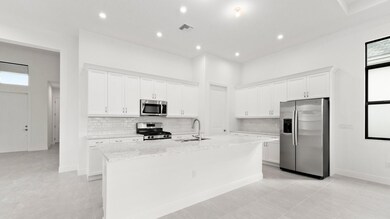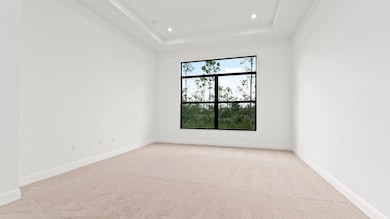
2149 Mosaic Blvd Port St. Lucie, FL 34984
Southbend Lakes NeighborhoodHighlights
- New Construction
- Pickleball Courts
- 2 Car Attached Garage
- Community Pool
- Den
- Impact Glass
About This Home
As of February 2025*Move-In Ready*Gated Community*This preserve view home boasts a stunning southern exposure, complete with 3 Bedroom, 3 Bath, a versatile Flex room, and a 2-car Garage. The heart of the home is the centrally located island Kitchen, featuring quartz countertops, white cabinets with crown moulding, under-cabinet lighting, and ample space for food preparation and serving. The Kitchen's open design allows seamless flow between the cooking area, Great Room, and Dining Area. The abundance of windows along the back of the home brings in abundant natural light. The Owner's Suite located in the rear of the house has been extended to provide extra living space. It features a tray ceiling, dual quartz vanity, and a spacious walk-in closet for all your storage needs.
Last Agent to Sell the Property
KSH Realty LLC License #3249849 Listed on: 05/30/2024
Home Details
Home Type
- Single Family
Est. Annual Taxes
- $3,402
Year Built
- Built in 2024 | New Construction
Lot Details
- 6,500 Sq Ft Lot
- Property is zoned Planne
HOA Fees
- $248 Monthly HOA Fees
Parking
- 2 Car Attached Garage
- Garage Door Opener
Interior Spaces
- 2,196 Sq Ft Home
- 1-Story Property
- Family Room
- Den
- Tile Flooring
Kitchen
- <<builtInOvenToken>>
- Cooktop<<rangeHoodToken>>
- <<microwave>>
- Dishwasher
- Disposal
Bedrooms and Bathrooms
- 3 Bedrooms
- Walk-In Closet
- 3 Full Bathrooms
Home Security
- Security Gate
- Impact Glass
- Fire and Smoke Detector
Utilities
- Central Heating and Cooling System
Listing and Financial Details
- Assessor Parcel Number 443580100900004
Community Details
Overview
- Association fees include common areas, ground maintenance, pest control
- Built by Kolter Homes
- Veranda Estates Phase 1 Subdivision, Lila Floorplan
Recreation
- Pickleball Courts
- Community Pool
Ownership History
Purchase Details
Home Financials for this Owner
Home Financials are based on the most recent Mortgage that was taken out on this home.Similar Homes in the area
Home Values in the Area
Average Home Value in this Area
Purchase History
| Date | Type | Sale Price | Title Company |
|---|---|---|---|
| Special Warranty Deed | $515,000 | K Title |
Mortgage History
| Date | Status | Loan Amount | Loan Type |
|---|---|---|---|
| Open | $412,000 | New Conventional |
Property History
| Date | Event | Price | Change | Sq Ft Price |
|---|---|---|---|---|
| 07/15/2025 07/15/25 | For Sale | $595,000 | +8.4% | $271 / Sq Ft |
| 03/05/2025 03/05/25 | Off Market | $549,009 | -- | -- |
| 02/28/2025 02/28/25 | Sold | $515,000 | -6.2% | $235 / Sq Ft |
| 01/13/2025 01/13/25 | Pending | -- | -- | -- |
| 10/25/2024 10/25/24 | Price Changed | $549,009 | -4.4% | $250 / Sq Ft |
| 08/19/2024 08/19/24 | Price Changed | $574,395 | -0.3% | $262 / Sq Ft |
| 05/30/2024 05/30/24 | For Sale | $576,395 | -- | $262 / Sq Ft |
Tax History Compared to Growth
Tax History
| Year | Tax Paid | Tax Assessment Tax Assessment Total Assessment is a certain percentage of the fair market value that is determined by local assessors to be the total taxable value of land and additions on the property. | Land | Improvement |
|---|---|---|---|---|
| 2024 | $3,402 | $76,100 | $76,100 | -- |
| 2023 | $3,402 | $42,300 | $42,300 | $0 |
| 2022 | -- | -- | -- | -- |
Agents Affiliated with this Home
-
Christine Bearse
C
Seller's Agent in 2025
Christine Bearse
Harbour Ridge Realty Inc
(772) 631-9191
5 in this area
204 Total Sales
-
Kellie Ignelzi
K
Seller's Agent in 2025
Kellie Ignelzi
KSH Realty LLC
(772) 618-5580
8 in this area
55 Total Sales
Map
Source: BeachesMLS
MLS Number: R10991699
APN: 4435-801-0090-000-4
- 2053 Mosaic Blvd
- 2156 Mosaic Blvd
- 2165 SE Mosaic Blvd
- 2737 SE Ashfield Dr
- 2753 SE Ashfield Dr
- 473 Ranch Oak Cir
- 469 Ranch Oak Cir
- 2752 SE Ashfield Dr
- 2760 SE Ashfield Dr
- 504 SE Ranch Oak Cir
- 2768 SE Ashfield Dr
- 1569 SE Crosswood Way
- 1585 SE Crosswood Way
- 548 SE Ranch Oak Cir
- 557 SE Ranch Oak Cir
- 508 Ranch Oak Cir
- 2793 SE Ashfield Dr
- 512 Ranch Oak Cir
- 1544 SE Crosswood Way
- 516 Ranch Oak Cir

