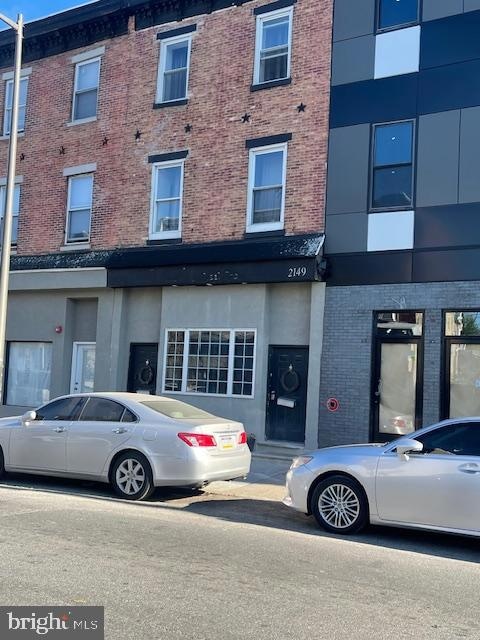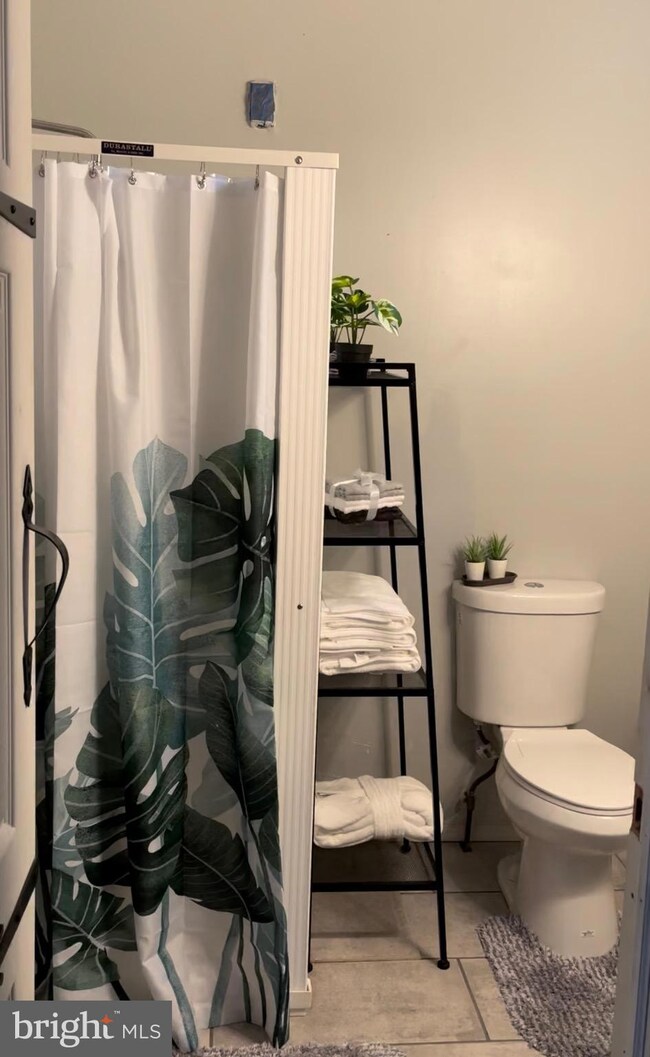2149 Ridge Ave Unit A Philadelphia, PA 19121
North Philadelphia West NeighborhoodHighlights
- Furnished
- Level Entry For Accessibility
- 2-minute walk to Martin Luther King Recreation
- No HOA
- Central Heating
About This Home
Experience the perfect blend of space, comfort, and convenience in this extremely spacious 1-bedroom apartment featuring high ceilings, utilities included, and free Wi-Fi—keeping you connected without the extra cost!Ideally located just minutes from Center City, you'll enjoy easy access to public transportation, grocery stores, and gyms, making everyday errands and city living a breeze.This is a rare opportunity you won’t want to miss—schedule your tour today and make this incredible apartment your new home!
Home Details
Home Type
- Single Family
Year Built
- Built in 1915
Lot Details
- 1,384 Sq Ft Lot
- Property is zoned CMX2
Parking
- On-Street Parking
Home Design
- Masonry
Interior Spaces
- 1,728 Sq Ft Home
- Property has 2.5 Levels
- Furnished
Kitchen
- Electric Oven or Range
- <<builtInMicrowave>>
- Disposal
Bedrooms and Bathrooms
- 1 Main Level Bedroom
- 1 Full Bathroom
Accessible Home Design
- Level Entry For Accessibility
Utilities
- Window Unit Cooling System
- Central Heating
- 200+ Amp Service
- Electric Water Heater
Listing and Financial Details
- Residential Lease
- Security Deposit $1,200
- 12-Month Min and 18-Month Max Lease Term
- Available 6/21/25
- $55 Application Fee
- Assessor Parcel Number 871221300
Community Details
Overview
- No Home Owners Association
- Sharswood Subdivision
Pet Policy
- Pets allowed on a case-by-case basis
Map
Source: Bright MLS
MLS Number: PAPH2472544
- 2219 W Oxford St
- 2118 W Oxford St
- 2059 W Oxford St
- 2055 W Oxford St
- 2108-10 Ridge Ave
- 3118 24 Cecil b Moore Ave
- 2036-40 Cecil b Moore Ave
- 2312 Turner St
- 2316 Turner St
- 2321 W Oxford St
- 2021 W Oxford St
- 2017 W Oxford St
- 1708 N Lambert St
- 1710 N Lambert St
- 2021 Cecil b Moore Ave
- 2348 Turner St
- 2353 Turner St
- 1735 N 21st St
- 1724 N Bonsall St
- 1722 N Bonsall St
- 2149 Ridge Ave
- 2153 Ridge Ave
- 2154 Ridge Ave Unit 3
- 2154 Ridge Ave Unit 2
- 2031 W Oxford St
- 2031 W Oxford St
- 2031 W Oxford St
- 2031 W Oxford St
- 2077 Ridge Ave Unit A11
- 2307 Turner St
- 1721 N 21st St Unit C
- 1718 N Lambert St Unit 2
- 1718 N Lambert St Unit 1
- 2316 Turner St Unit 1
- 2002 Cecil b Moore Ave Unit 3
- 1748 N 22nd St Unit 4
- 2316 Cecil b Moore Ave Unit FRONT UNIT
- 1753 N Croskey St
- 1631 N 20th St
- 1631 N 20th St




