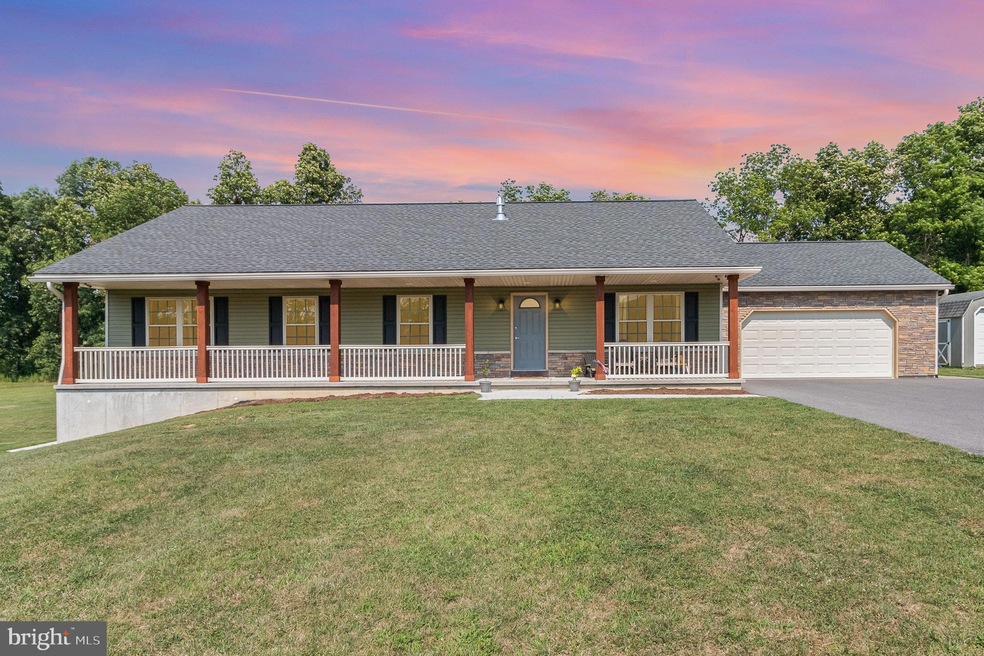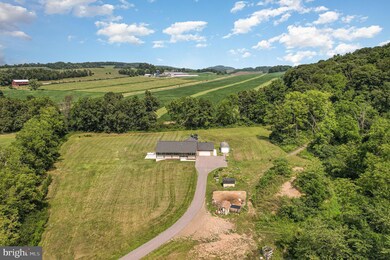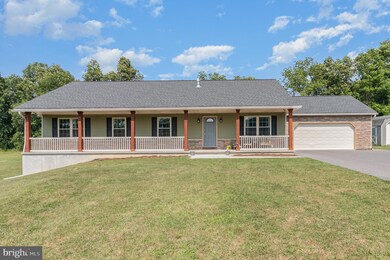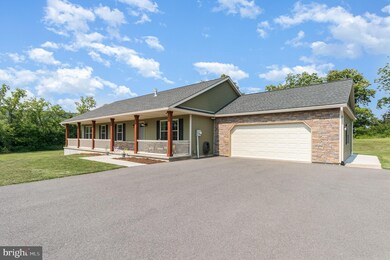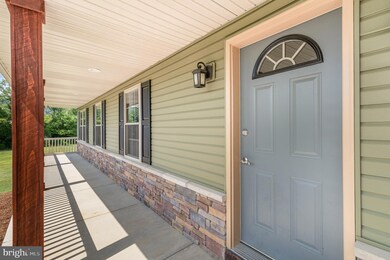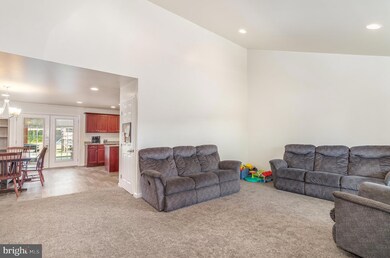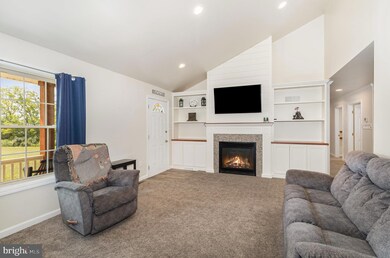
2149 Route 17 Liverpool, PA 17045
Highlights
- Rambler Architecture
- No HOA
- Soaking Tub
- Greenwood Elementary School Rated A-
- 2 Car Direct Access Garage
- Walk-In Closet
About This Home
As of November 2024This is the home you've been dreaming of! Newer ranch style home with fully finished basement on 14.73 acres. This ranch style home was just built in 2017 and has so much to offer, you have to see it to believe it. Let's start by driving up the long paved driveway that tucks the home back in away from it all. You won't see any powerlines because they are all underground. The beautiful property offers room for activities in the yard, hunting (hunting shack stays) or exploring in the woods or even a little homesteading with the natural rock raised garden beds and chicken house. Like to entertain? There is plenty of outdoor spaces for that, including several patios, a covered back porch with built in grill and plenty of yard space and wait until you see the basement. Inside the living room has a vaulted ceiling, a fireplace surrounded by beautiful custom-made built ins, the kitchen has more cabinetry than you'll be able to fill and a walk-in pantry. The extra wide hall leads you to main floor laundry, two bedrooms, a bathroom and then the amazing primary suite with a walk-in shower big enough for a party, a spacious walk-in closet and office IN the primary suite or turn that office into a second walk in closet. That's not all! The basement is fully finished with 3 additional private rooms, a rec area which includes a kid climbing rock wall, built in bunks, kitchenette Like area, home theatre area, bar and it all leads outside to another patio. A whole house generator makes sure you won't miss a beat when working from home or watching your favorite show. This one is a must see!
Home Details
Home Type
- Single Family
Est. Annual Taxes
- $5,704
Year Built
- Built in 2017
Lot Details
- 14.73 Acre Lot
- Property is zoned AGRICULTURE
Parking
- 2 Car Direct Access Garage
- Driveway
Home Design
- Rambler Architecture
- Permanent Foundation
- Vinyl Siding
Interior Spaces
- Property has 1 Level
- Gas Fireplace
Kitchen
- Built-In Range
- Dishwasher
Bedrooms and Bathrooms
- 3 Main Level Bedrooms
- Walk-In Closet
- Soaking Tub
Laundry
- Laundry on main level
- Electric Dryer
- Washer
Finished Basement
- Walk-Out Basement
- Interior and Exterior Basement Entry
Accessible Home Design
- Halls are 36 inches wide or more
Schools
- Greenwood Elementary School
- Greenwood Middle/High School
Utilities
- Central Air
- Heat Pump System
- Heating System Powered By Owned Propane
- Underground Utilities
- Well
- Electric Water Heater
- Public Septic
Community Details
- No Home Owners Association
- Liverpool Subdivision
Listing and Financial Details
- Tax Lot 2
- Assessor Parcel Number 130-010.00-008.002
Similar Home in Liverpool, PA
Home Values in the Area
Average Home Value in this Area
Property History
| Date | Event | Price | Change | Sq Ft Price |
|---|---|---|---|---|
| 11/01/2024 11/01/24 | Sold | $580,000 | 0.0% | $169 / Sq Ft |
| 08/15/2024 08/15/24 | Pending | -- | -- | -- |
| 08/09/2024 08/09/24 | For Sale | $579,900 | -- | $169 / Sq Ft |
Tax History Compared to Growth
Agents Affiliated with this Home
-
Merena Kerr

Seller's Agent in 2024
Merena Kerr
Dream Home Realty
(717) 497-5902
22 Total Sales
-
Mike Lapp
M
Buyer's Agent in 2024
Mike Lapp
Stoltzfus Realty
(717) 682-5972
43 Total Sales
Map
Source: Bright MLS
MLS Number: PAPY2006238
- 0 Aucker St
- 106 N Market St
- 120 Kline Hollow Rd
- 404 S Market St
- 699 S Front St
- 718 N Front St
- 0 S Front Street Extended
- 1063 Owl Hollow Rd
- 2280 Fairground Rd
- 592 Klinger Hollow Rd
- 80 Kline Hollow Rd
- 600 Susquehanna Trail
- 31 Hunters Valley Rd
- 0 Route 00015 Unit PAPY2007428
- 0 Dressler Ridge Rd Unit PAJT2012392
- 8 Railway Ave
- 26 Midland Dr
- 144 Oak Ln
- 591 Cherry Rd
- 111 North St
