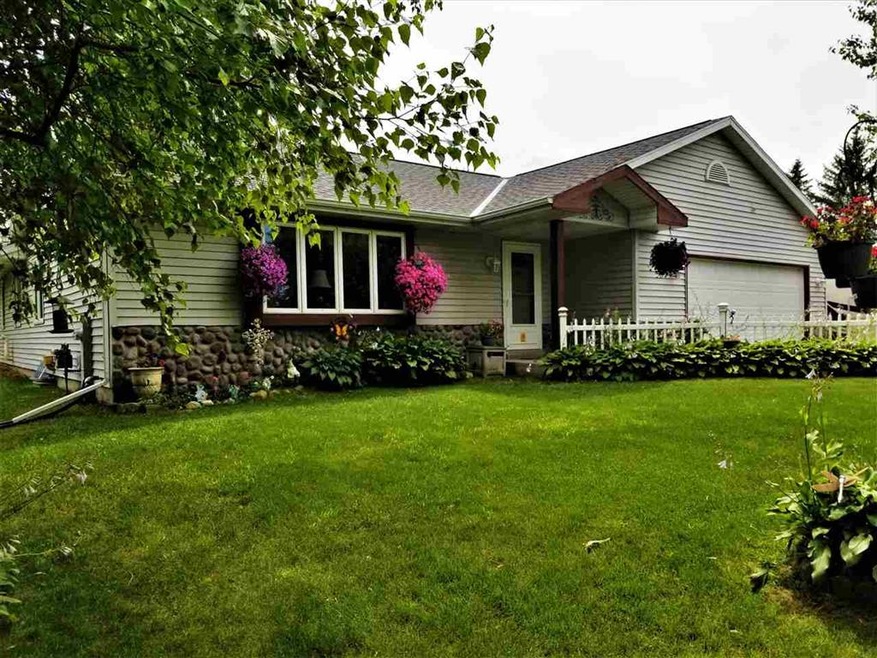
2149 Sandy Knoll Ct West Bend, WI 53090
Estimated Value: $409,454 - $465,000
Highlights
- 0.72 Acre Lot
- Forced Air Heating and Cooling System
- 1-Story Property
- 2 Car Attached Garage
About This Home
As of August 2020Tucked away in the outskirts of West Bend you will find this well-maintained 3 bedroom, 2 bathroom ranch home offering many updates! You'll walk into a spacious living room with a gorgeous stone fireplace. Next, you'll find a bright chef-worthy kitchen offering ample counter and cabinet space along with beautifully updated stainless steel appliances. 3 generous sized bedrooms finish off the main level. Lastly, you don't want to miss out on the massive finished basement this home also offers.
Last Agent to Sell the Property
First Weber, Inc. License #94-47642 Listed on: 07/20/2020

Last Buyer's Agent
Non-Member Account
RANW Non-Member Account
Home Details
Home Type
- Single Family
Est. Annual Taxes
- $2,899
Year Built
- Built in 1995
Lot Details
- 0.72 Acre Lot
Home Design
- Block Foundation
- Vinyl Siding
Interior Spaces
- 1,744 Sq Ft Home
- 1-Story Property
- Basement Fills Entire Space Under The House
Kitchen
- Oven or Range
- Microwave
Bedrooms and Bathrooms
- 3 Bedrooms
- 2 Full Bathrooms
Laundry
- Dryer
- Washer
Parking
- 2 Car Attached Garage
- Driveway
Utilities
- Forced Air Heating and Cooling System
- Heating System Uses Natural Gas
- Well
- Water Softener Leased
Ownership History
Purchase Details
Home Financials for this Owner
Home Financials are based on the most recent Mortgage that was taken out on this home.Similar Homes in West Bend, WI
Home Values in the Area
Average Home Value in this Area
Purchase History
| Date | Buyer | Sale Price | Title Company |
|---|---|---|---|
| Peters Wayne A | $309,900 | None Available |
Mortgage History
| Date | Status | Borrower | Loan Amount |
|---|---|---|---|
| Open | Peters Wayne A | $65,000 | |
| Open | Peters Wayne A | $232,400 | |
| Previous Owner | Olwig Jeffreym | $21,696,500 | |
| Previous Owner | Olwig | $218,598 | |
| Previous Owner | Olwig | $223,870 | |
| Previous Owner | Olwig Diane | $78,939 | |
| Previous Owner | Diane Diane L | $77,100 |
Property History
| Date | Event | Price | Change | Sq Ft Price |
|---|---|---|---|---|
| 08/31/2020 08/31/20 | Sold | $309,900 | 0.0% | $178 / Sq Ft |
| 07/24/2020 07/24/20 | Price Changed | $309,900 | -6.1% | $178 / Sq Ft |
| 07/20/2020 07/20/20 | For Sale | $329,900 | -- | $189 / Sq Ft |
Tax History Compared to Growth
Tax History
| Year | Tax Paid | Tax Assessment Tax Assessment Total Assessment is a certain percentage of the fair market value that is determined by local assessors to be the total taxable value of land and additions on the property. | Land | Improvement |
|---|---|---|---|---|
| 2024 | $3,259 | $370,500 | $47,900 | $322,600 |
| 2023 | $2,669 | $275,500 | $39,900 | $235,600 |
| 2022 | $2,927 | $275,500 | $39,900 | $235,600 |
| 2021 | $2,972 | $275,500 | $39,900 | $235,600 |
| 2020 | $2,964 | $223,600 | $35,400 | $188,200 |
| 2019 | $2,714 | $223,600 | $35,400 | $188,200 |
| 2018 | $2,751 | $223,600 | $35,400 | $188,200 |
| 2017 | $2,753 | $223,600 | $35,400 | $188,200 |
| 2016 | $2,753 | $213,200 | $35,400 | $177,800 |
| 2015 | $2,823 | $213,200 | $35,400 | $177,800 |
| 2014 | $2,823 | $213,200 | $35,400 | $177,800 |
| 2013 | $2,796 | $221,400 | $43,900 | $177,500 |
Agents Affiliated with this Home
-
Elaine Graf

Seller's Agent in 2020
Elaine Graf
First Weber, Inc.
(920) 602-0556
1 in this area
200 Total Sales
-
Angela Moreno

Seller Co-Listing Agent in 2020
Angela Moreno
First Weber, Inc.
(920) 517-3542
1 in this area
6 Total Sales
-
N
Buyer's Agent in 2020
Non-Member Account
RANW Non-Member Account
Map
Source: REALTORS® Association of Northeast Wisconsin
MLS Number: 50225789
APN: T11-0109002
- 2161 Wallace Lake Rd
- 7171 N Trenton Rd
- 7071 N Trenton Rd
- Lt4 Wallace Lake Rd
- 6905 Jamestown Ct
- 2462 Wallace Lake Rd
- 6768 Jamestown Dr
- Lt3 N River Rd
- Lt2 N River Rd
- Lt1 N River Rd
- 1357 Lily Ave
- 2548 Wallace Lake Rd
- 1361 Legion Cir
- 1363 Legion Cir
- 1959 Cecelia Dr
- 2016 Davids View
- 1911 Daisy Dr
- 2008 Davids View
- 2010 Hemlock St
- 1126 Schoenhaar Dr
- 2149 Sandy Knoll Ct
- 2157 Sandy Knoll Ct
- 2139 Sandy Knoll Ct
- 2135 Sandy Knoll Ct
- 2144 Sandy Knoll Ct
- 2174 Wallace Lake Rd
- 2125 Sandy Knoll Ct
- 2160 Wallace Lake Rd
- 2134 Sandy Knoll Ct
- 2178 Wallace Lake Rd
- 2138 Wallace Lake Rd
- 2115 Sandy Knoll Ct
- 2124 Sandy Knoll Ct
- 2186 Wallace Lake Rd
- 2162 Sandy Knoll Ct
- 2198 Wallace Lake Rd
- 2116 Sandy Knoll Ct
- 2128 Wallace Lake Rd
- 2161 Wallace Lake Rd Unit LOT 10
- 2161 Wallace Lake Rd Unit Lt10
