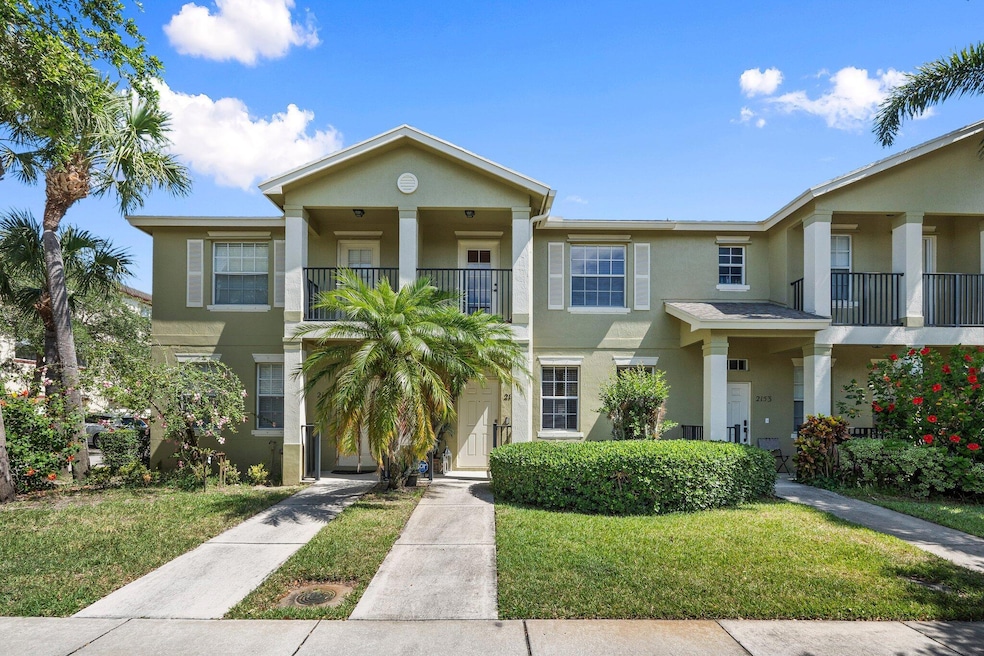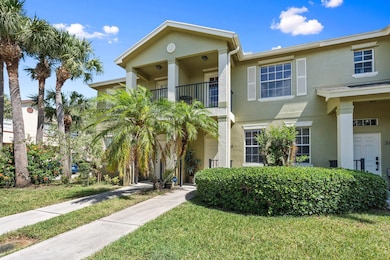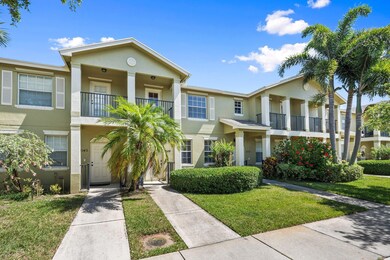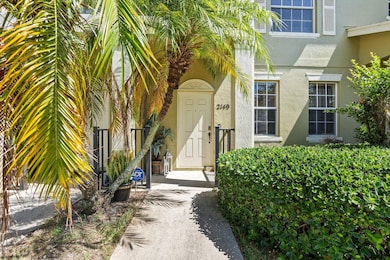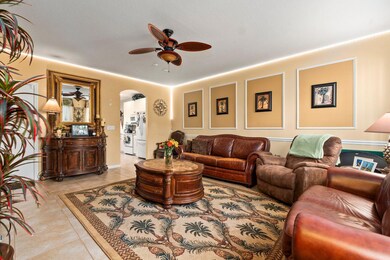
2149 SE Grand Dr Port Saint Lucie, FL 34952
Sandhill Crossing NeighborhoodHighlights
- Vaulted Ceiling
- Community Pool
- Porch
- Furnished
- Balcony
- 1 Car Attached Garage
About This Home
As of July 2025Welcome to this beautifully maintained 2-bedroom, 2.5-bath townhome, offering the perfect blend of comfort and convenience. Each spacious bedroom features a private en-suite bathroom and walk-in closet--ideal for privacy and everyday ease. Primary Suite includes a private balcony. This move-in-ready home can be sold fully furnished for a turnkey experience! Highlights include a 2025 roof, 2023 water heater, and 2022 AC, providing peace of mind for years to come. The first floor features an open-concept living space, a cozy kitchen nook perfect for casual dining, a convenient half bath, in-unit washer and dryer, and a 1-car garage with additional driveway parking. Nestled in a community packed with amenities including a resort-style pool, scenic walking paths, and inviting parks. The HOA
Last Agent to Sell the Property
Premier Brokers International License #3304026 Listed on: 05/10/2025

Last Buyer's Agent
Premier Brokers International License #3304026 Listed on: 05/10/2025

Townhouse Details
Home Type
- Townhome
Est. Annual Taxes
- $2,927
Year Built
- Built in 2007
Lot Details
- 1,742 Sq Ft Lot
HOA Fees
- $227 Monthly HOA Fees
Parking
- 1 Car Attached Garage
- Garage Door Opener
Home Design
- Shingle Roof
- Composition Roof
Interior Spaces
- 1,350 Sq Ft Home
- 2-Story Property
- Furnished
- Vaulted Ceiling
- Ceiling Fan
- Blinds
- Home Security System
Kitchen
- Eat-In Kitchen
- Electric Range
- Microwave
- Dishwasher
- Disposal
Flooring
- Carpet
- Ceramic Tile
Bedrooms and Bathrooms
- 2 Bedrooms
- Walk-In Closet
Laundry
- Laundry Room
- Washer and Dryer
Outdoor Features
- Balcony
- Open Patio
- Porch
Utilities
- Central Heating and Cooling System
- Electric Water Heater
- Cable TV Available
Listing and Financial Details
- Assessor Parcel Number 440150401440001
Community Details
Overview
- Association fees include common areas, cable TV, insurance, ground maintenance, maintenance structure, pool(s), roof
- East Lake Village No 3 Subdivision
Recreation
- Community Pool
- Park
- Trails
Pet Policy
- Pets Allowed
Security
- Fire and Smoke Detector
Ownership History
Purchase Details
Home Financials for this Owner
Home Financials are based on the most recent Mortgage that was taken out on this home.Purchase Details
Home Financials for this Owner
Home Financials are based on the most recent Mortgage that was taken out on this home.Purchase Details
Purchase Details
Home Financials for this Owner
Home Financials are based on the most recent Mortgage that was taken out on this home.Similar Homes in the area
Home Values in the Area
Average Home Value in this Area
Purchase History
| Date | Type | Sale Price | Title Company |
|---|---|---|---|
| Warranty Deed | $162,000 | First International Ttl Inc | |
| Warranty Deed | $87,000 | Ally Parker Brown Title Insu | |
| Warranty Deed | $63,500 | Universal Land Title Llc | |
| Warranty Deed | $210,300 | Independence Title |
Mortgage History
| Date | Status | Loan Amount | Loan Type |
|---|---|---|---|
| Open | $153,900 | New Conventional | |
| Previous Owner | $168,000 | Purchase Money Mortgage |
Property History
| Date | Event | Price | Change | Sq Ft Price |
|---|---|---|---|---|
| 07/11/2025 07/11/25 | Sold | $258,000 | -0.2% | $191 / Sq Ft |
| 06/04/2025 06/04/25 | Price Changed | $258,500 | -3.4% | $191 / Sq Ft |
| 05/10/2025 05/10/25 | For Sale | $267,500 | +65.1% | $198 / Sq Ft |
| 03/06/2020 03/06/20 | Sold | $162,000 | -4.6% | $120 / Sq Ft |
| 02/05/2020 02/05/20 | Pending | -- | -- | -- |
| 10/04/2019 10/04/19 | For Sale | $169,900 | +95.3% | $126 / Sq Ft |
| 12/17/2013 12/17/13 | Sold | $87,000 | -7.9% | $64 / Sq Ft |
| 11/17/2013 11/17/13 | Pending | -- | -- | -- |
| 11/12/2013 11/12/13 | For Sale | $94,500 | -- | $70 / Sq Ft |
Tax History Compared to Growth
Tax History
| Year | Tax Paid | Tax Assessment Tax Assessment Total Assessment is a certain percentage of the fair market value that is determined by local assessors to be the total taxable value of land and additions on the property. | Land | Improvement |
|---|---|---|---|---|
| 2024 | $2,852 | $145,769 | -- | -- |
| 2023 | $2,852 | $141,524 | $0 | $0 |
| 2022 | $3,674 | $137,402 | $0 | $0 |
| 2021 | $3,582 | $133,400 | $0 | $133,400 |
| 2020 | $2,141 | $67,724 | $0 | $0 |
| 2019 | $2,145 | $66,202 | $0 | $0 |
| 2018 | $2,097 | $64,968 | $0 | $0 |
| 2017 | $2,101 | $102,400 | $0 | $102,400 |
| 2016 | $2,099 | $92,800 | $0 | $92,800 |
| 2015 | $2,109 | $74,200 | $0 | $74,200 |
| 2014 | $2,071 | $61,400 | $0 | $0 |
Agents Affiliated with this Home
-
Amanda Hollmeyer
A
Seller's Agent in 2025
Amanda Hollmeyer
Premier Brokers International
(203) 843-5250
13 in this area
104 Total Sales
-
Andrea Banz

Seller's Agent in 2020
Andrea Banz
Atlantic Shores ERA Powered
(772) 631-3731
19 in this area
34 Total Sales
-
Richard Mckinney

Buyer's Agent in 2020
Richard Mckinney
RE/MAX
(772) 370-8631
102 in this area
1,130 Total Sales
-
Liz Hauck
L
Seller's Agent in 2013
Liz Hauck
Nugget Realty
(772) 249-4705
5 in this area
59 Total Sales
-
MaryAnn Korkuc
M
Buyer's Agent in 2013
MaryAnn Korkuc
The Keyes Company
(772) 528-6317
7 in this area
31 Total Sales
Map
Source: BeachesMLS
MLS Number: R11089434
APN: 44-01-504-0144-0001
- 2185 SE Grand Dr
- 2380 SE Union Park Dr
- 2349 SE Union Park Dr
- 2300 SE Union Park Dr
- 2383 SE Ruskin Dr
- 1929 SE Micco Dr
- 2559 SE Ruskin Dr
- 2218 SE Grand Dr
- 2558 SE Pineland Dr
- 1991 SE Oldsmar Rd
- 1731 SE Ridgewood St
- 2061 SE Glen Ridge Dr
- 1898 SE Interlachen Dr
- 2203 SE Round Table Dr Unit C
- 1102 SE Sir Lancelot Dr Unit B
- 402 SE Castle Ct Unit B
- 2301 SE Patio Cir
- 2004 SE Round Table Dr Unit D
- 2113 SE Fern Park Dr
- 1718 SE Cascella Ct
