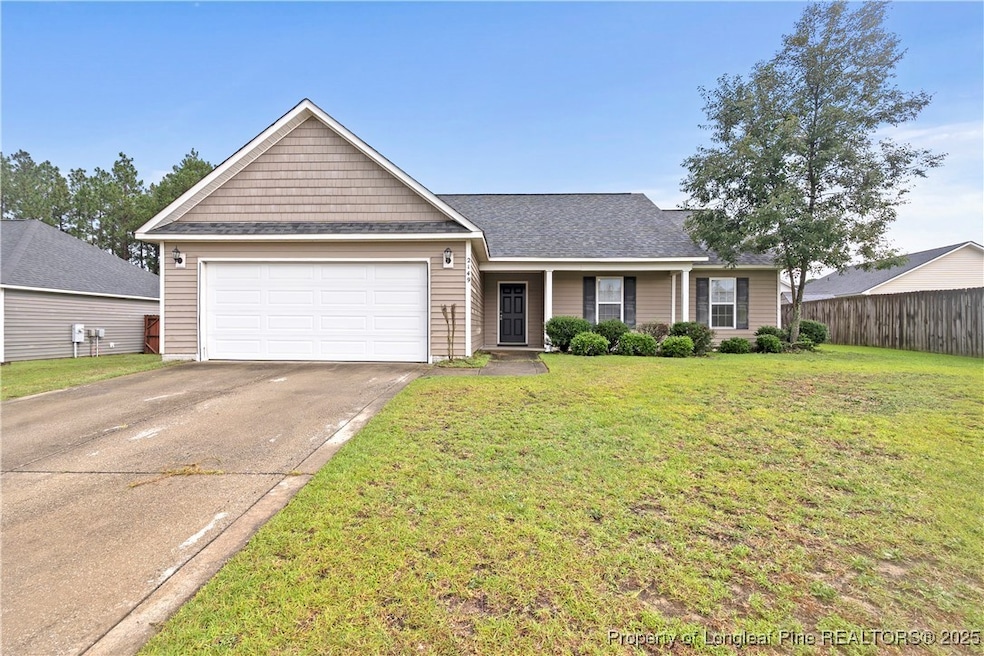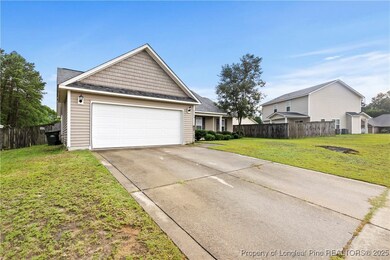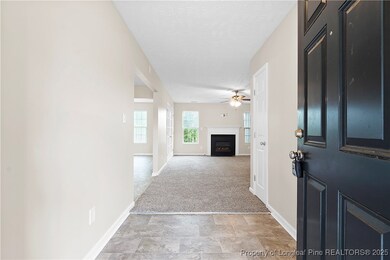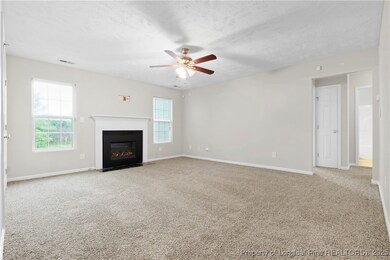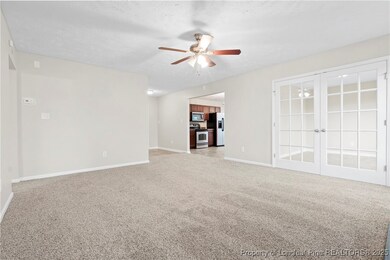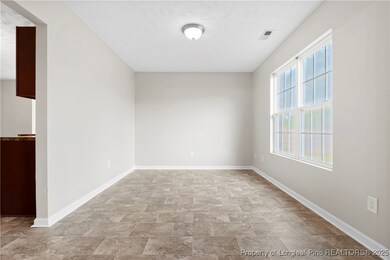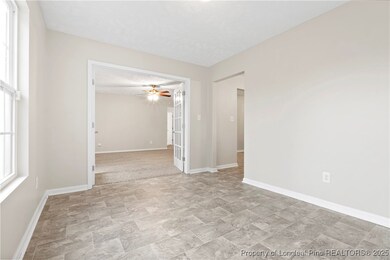
2149 St Nicholas Dr Hope Mills, NC 28348
South View NeighborhoodEstimated payment $1,604/month
Highlights
- 1 Fireplace
- Breakfast Area or Nook
- 2 Car Attached Garage
- Covered patio or porch
- Formal Dining Room
- Walk-In Closet
About This Home
Welcome home to this move-in ready ranch in the desirable West Hampton subdivision, located in Hope Mills! Step into a spacious living room featuring a cozy fireplace, perfect for relaxing or entertaining. The separate dining room is ideal for formal gatherings, while the large kitchen offers ample cabinet space, stainless steel appliances, and a bright breakfast nook. The primary suite includes a walk-in closet and a private ensuite with dual sinks. Two additional generously sized bedrooms provide plenty of space for family or guests. Enjoy the outdoors in the fully fenced backyard, complete with a covered patio—perfect for cookouts or quiet evenings. A two-car garage adds convenience and extra storage to this charming home.
Home Details
Home Type
- Single Family
Est. Annual Taxes
- $2,496
Year Built
- Built in 2009
Lot Details
- 0.25 Acre Lot
- Lot Dimensions are 41.21x135.82x83.88x140
- Privacy Fence
- Fenced
HOA Fees
- $11 Monthly HOA Fees
Parking
- 2 Car Attached Garage
Home Design
- Slab Foundation
- Wood Frame Construction
- Vinyl Siding
Interior Spaces
- 1,547 Sq Ft Home
- 1-Story Property
- 1 Fireplace
- Entrance Foyer
- Formal Dining Room
Kitchen
- Breakfast Area or Nook
- <<microwave>>
- Dishwasher
Flooring
- Carpet
- Vinyl
Bedrooms and Bathrooms
- 3 Bedrooms
- Walk-In Closet
- 2 Full Bathrooms
Outdoor Features
- Covered patio or porch
Schools
- Hope Mills Middle School
- South View Senior High School
Utilities
- Central Air
- Heat Pump System
Community Details
- West Hampton Association
- West Hampton Subdivision
Listing and Financial Details
- Home warranty included in the sale of the property
- Assessor Parcel Number 0404236150
Map
Home Values in the Area
Average Home Value in this Area
Tax History
| Year | Tax Paid | Tax Assessment Tax Assessment Total Assessment is a certain percentage of the fair market value that is determined by local assessors to be the total taxable value of land and additions on the property. | Land | Improvement |
|---|---|---|---|---|
| 2024 | $2,496 | $157,994 | $25,000 | $132,994 |
| 2023 | $2,496 | $157,994 | $25,000 | $132,994 |
| 2022 | $2,318 | $157,994 | $25,000 | $132,994 |
| 2021 | $2,280 | $157,994 | $25,000 | $132,994 |
| 2019 | $2,270 | $147,100 | $25,000 | $122,100 |
| 2018 | $2,246 | $147,100 | $25,000 | $122,100 |
| 2017 | $2,246 | $147,100 | $25,000 | $122,100 |
| 2016 | $2,170 | $148,600 | $22,500 | $126,100 |
| 2015 | $2,170 | $148,600 | $22,500 | $126,100 |
| 2014 | $2,170 | $148,600 | $22,500 | $126,100 |
Property History
| Date | Event | Price | Change | Sq Ft Price |
|---|---|---|---|---|
| 07/09/2025 07/09/25 | For Sale | $250,000 | -- | $162 / Sq Ft |
Purchase History
| Date | Type | Sale Price | Title Company |
|---|---|---|---|
| Interfamily Deed Transfer | -- | None Available | |
| Warranty Deed | $149,000 | -- |
Mortgage History
| Date | Status | Loan Amount | Loan Type |
|---|---|---|---|
| Open | $150,976 | VA | |
| Closed | $152,203 | VA |
Similar Homes in the area
Source: Longleaf Pine REALTORS®
MLS Number: 746608
APN: 0404-23-6150
- 2102 Roadster Pony (Lot 127) Ln
- 2110 Yates Ranch Rd
- 2108 Sir Michael Dr
- 3909 Princess Amelia Ln
- 2140 Purebred (Lot 166) Rd
- 4010 Racking Horse (Lot 125) Rd
- 2224 Roadster Pony (Lot 142) Rd
- 2125 Purebred (Lot 49) Cir
- 4006 Racking Horse Rd
- 4016 Racking Horse (Lot 126) Rd
- 2121 Purebred Cir
- 3942 Standardbred Dr
- 2137 Purebred (Lot 52) Cir
- 2118 Purebred Cir
- 2118 Purebred (Lot 163) Ct
- 2209 Roadster Pony (Lot 162) Ln
- 2236 Andalusian Dr
- 3216 Tully Ln
- 6648 Camden Rd
- 148 New Castle (Lot 23) Ct
- 3453 Walterboro Dr
- 6309 Cicada St
- 3831 Queen Anne Loop
- 3511 Birchfield Ct
- 4240 High Stakes Cir
- 3521 Harrisburg Dr
- 5438 Biscoe St
- 3015 Hammerfest Cir
- 3013 Folkstone Cir
- 5829 Butler St
- 2907 Chanticleer Ct
- 5233 Old Railroad Way
- 2813 Franciscan Dr
- 2933 Bargemaster Dr
- 5486 Bush Ct
- 2920 Cosmo Place
