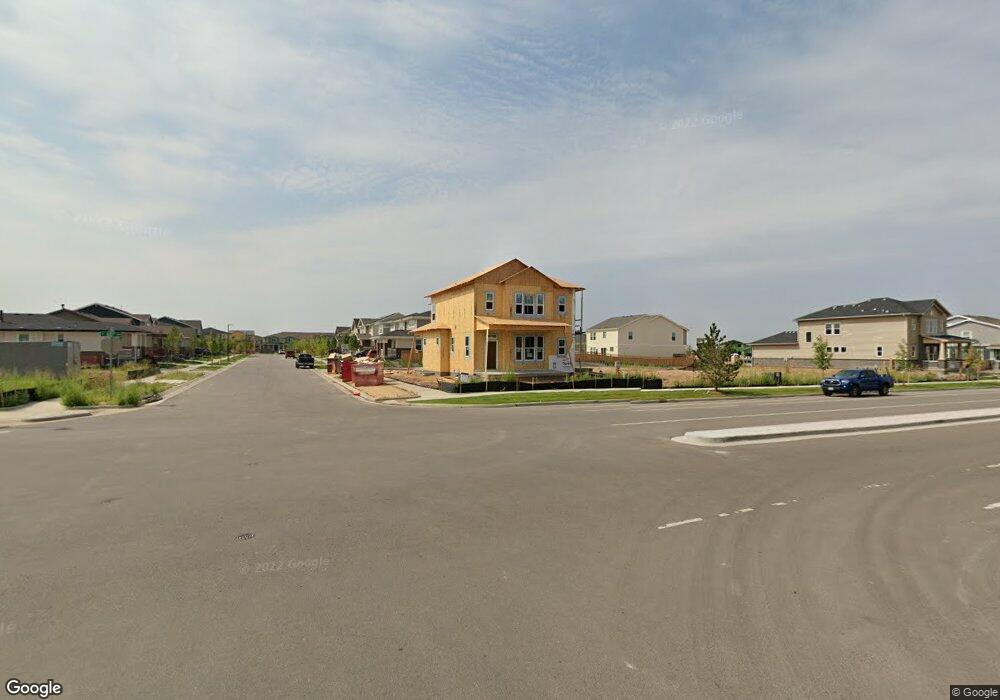21492 E 60th Ave Aurora, CO 80019
Painted Prairie NeighborhoodEstimated Value: $656,000 - $774,000
4
Beds
4
Baths
3,594
Sq Ft
$200/Sq Ft
Est. Value
About This Home
This home is located at 21492 E 60th Ave, Aurora, CO 80019 and is currently estimated at $717,755, approximately $199 per square foot. 21492 E 60th Ave is a home with nearby schools including Vista Peak 9-12 Preparatory.
Ownership History
Date
Name
Owned For
Owner Type
Purchase Details
Closed on
Dec 16, 2021
Sold by
Weekley Homes Llc
Bought by
Looker Gregg Bradford
Current Estimated Value
Home Financials for this Owner
Home Financials are based on the most recent Mortgage that was taken out on this home.
Original Mortgage
$578,983
Outstanding Balance
$527,959
Interest Rate
3.09%
Mortgage Type
VA
Estimated Equity
$189,796
Create a Home Valuation Report for This Property
The Home Valuation Report is an in-depth analysis detailing your home's value as well as a comparison with similar homes in the area
Home Values in the Area
Average Home Value in this Area
Purchase History
| Date | Buyer | Sale Price | Title Company |
|---|---|---|---|
| Looker Gregg Bradford | $761,321 | Fidelity National Title |
Source: Public Records
Mortgage History
| Date | Status | Borrower | Loan Amount |
|---|---|---|---|
| Open | Looker Gregg Bradford | $578,983 |
Source: Public Records
Tax History
| Year | Tax Paid | Tax Assessment Tax Assessment Total Assessment is a certain percentage of the fair market value that is determined by local assessors to be the total taxable value of land and additions on the property. | Land | Improvement |
|---|---|---|---|---|
| 2025 | $7,861 | $44,810 | $7,140 | $37,670 |
| 2024 | $7,861 | $41,190 | $6,560 | $34,630 |
| 2023 | $7,812 | $45,260 | $6,430 | $38,830 |
| 2022 | $7,043 | $37,590 | $5,840 | $31,750 |
| 2021 | $3,486 | $37,590 | $5,840 | $31,750 |
| 2020 | $1,935 | $10,000 | $10,000 | $0 |
| 2019 | $483 | $2,500 | $2,500 | $0 |
| 2018 | $2 | $10 | $10 | $0 |
Source: Public Records
Map
Nearby Homes
- 21451 E 60th Ave
- 21405 E 59th Dr
- 5980 N Perth St
- 21325 E 59th Dr
- 5920 N Perth St
- 6000 Picadilly Rd
- 21554 E 59th Dr
- 6058 N Perth St
- 21584 E 59th Dr
- 21463 E 59th Place
- 21343 E 59th Place
- 21418 E 61st Dr
- 21416 E 61st Dr
- 6034 N Nepal St
- 21646 E 59th Place
- 5826 N Orleans St
- 21420 E 61st Dr
- 5804 N Perth St
- 21121 E 60th Ave
- 21229 E 61st Ave
- 21472 E 60th Ave
- 21512 60th Ave
- 21462 E 60th Ave
- 5977 N Orleans St
- 21522 E 60th Ave
- 21452 E 60th Ave
- 5967 N Orleans St
- 5976 N Orleans St
- 21542 E 60th Ave
- 5978 Odessa St
- 21442 E 60th Ave
- 21491 E 60th Ave
- 21481 E 60th Ave
- 21461 E 60th Ave
- 21562 E 60th Ave
- 21471 E 60th Ave
- 5966 N Orleans St
- 21511 E 60th Ave
- 5968 N Odessa St
- 21521 E 60th Ave Unit 1704760-40070
Your Personal Tour Guide
Ask me questions while you tour the home.
