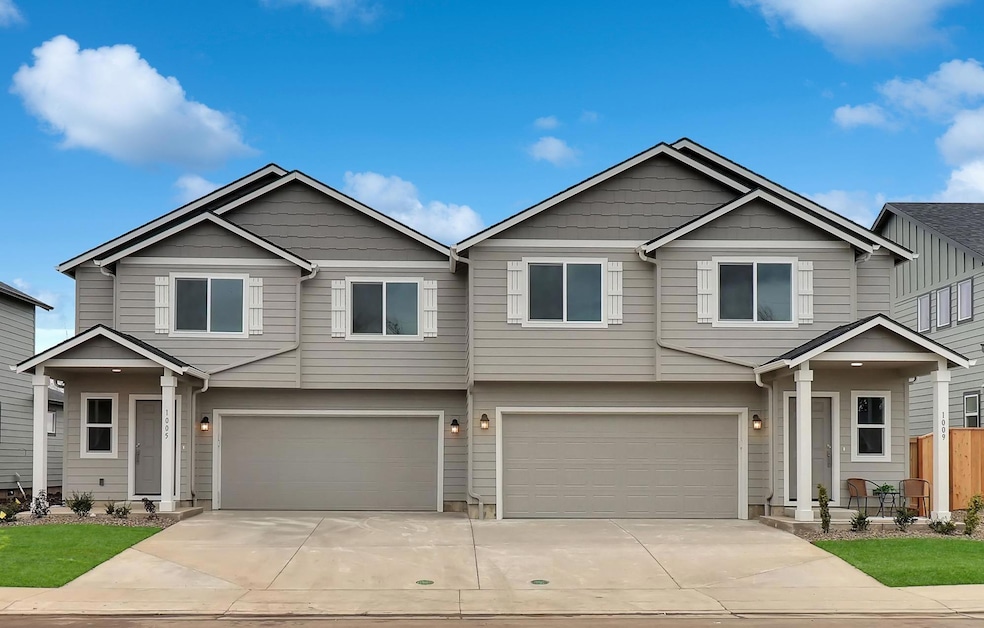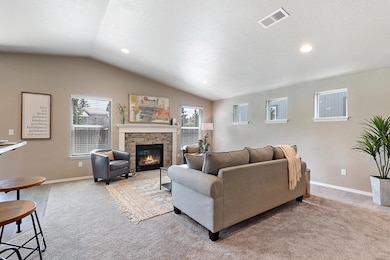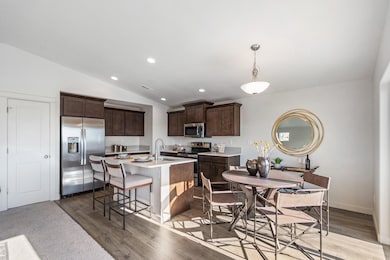21493 Oconnor Way Unit 15 Bend, OR 97701
Larkspur NeighborhoodEstimated payment $3,029/month
Highlights
- New Construction
- Great Room
- Cooling Available
- Traditional Architecture
- 2 Car Attached Garage
- Forced Air Heating System
About This Home
$10,000 Limited Time Offer with use of our Trusted Lenders. Get in early and make it your own—personalize this home with your favorite design selections! The first 5 buyers receive a FREE GE appliance package—refrigerator, washer, and dryer included! Move in with everything you need! The 1,395 Darrington is a two story townhome that lives larger than most mid-sized plans. The large private entry leads to an open kitchen and living room area, with plenty of natural light and vaulted ceilings. The kitchen provides ample counter space and cupboard storage. Upstairs, the main bedroom has a large closet and bathroom, and two other sizable bedrooms offer large closets and share a second full bathroom creating convenient living! Parkside Place by Hayden Homes is the only new construction in Bend building townhomes with fully fenced traditional backyards, and the lowest monthly HOA fees. All while being conveniently located to local breweries, shopping, and all the recreation and l
Townhouse Details
Home Type
- Townhome
Year Built
- Built in 2025 | New Construction
Lot Details
- 3,049 Sq Ft Lot
- 1 Common Wall
HOA Fees
- $56 Monthly HOA Fees
Parking
- 2 Car Attached Garage
- Driveway
Home Design
- Traditional Architecture
- Stem Wall Foundation
- Composition Roof
- Double Stud Wall
Interior Spaces
- 1,395 Sq Ft Home
- 2-Story Property
- Gas Fireplace
- Great Room
- Carpet
Kitchen
- Oven
- Range
- Microwave
- Dishwasher
Bedrooms and Bathrooms
- 3 Bedrooms
Schools
- Buckingham Elementary School
- Pilot Butte Middle School
- Mountain View Sr High School
Utilities
- Cooling Available
- Forced Air Heating System
- Heating System Uses Natural Gas
- Natural Gas Connected
- Water Heater
- Cable TV Available
Community Details
- Built by Hayden Homes
- Parkside Place Phase 1 Subdivision
Listing and Financial Details
- Assessor Parcel Number 290495
Map
Home Values in the Area
Average Home Value in this Area
Property History
| Date | Event | Price | List to Sale | Price per Sq Ft |
|---|---|---|---|---|
| 12/05/2025 12/05/25 | Price Changed | $474,990 | -2.1% | $340 / Sq Ft |
| 07/11/2025 07/11/25 | Price Changed | $484,990 | +2.1% | $348 / Sq Ft |
| 06/14/2025 06/14/25 | For Sale | $474,990 | -- | $340 / Sq Ft |
Source: Oregon Datashare
MLS Number: 220203334
- 21489 Oconnor Way Unit 17
- 21491 Oconnor Way Unit 16
- 21519 Oconnor Way Unit 2
- 21495 Oconnor Way Unit 14
- 21323 Oconnor Way
- 62085 Wolcott Place
- 795 NE Mason Rd
- 2876 NE Forum Dr
- 21505 O'Connor Way
- 21426 Livingston Dr Unit 18
- 21495 O'Connor Way
- 21432 Livingston Dr
- 21499O 'Connor Way
- 21428 Livingston Dr
- 21493 O'Connor Way
- 21430 Livingston Dr Unit 20
- 21503 O'Connor Way
- 21517 O'Connor Way
- 21491 O'Connor Way
- 21501 O'Connor Way
- 21255 E Highway 20
- 515 NE Aurora Ave
- 488 NE Bellevue Dr
- 618 NE Bellevue Dr
- 611 NE Bellevue Dr
- 2600 NE Forum Dr
- 2575 NE Mary Rose Place
- 2020 NE Linnea Dr
- 2001 NE Linnea Dr
- 1855 NE Lotus Dr
- 2365 NE Conners Ave
- 1636 SE Virginia Rd
- 600 NE 12th St
- 1261 NE Dempsey Dr
- 440 NE Dekalb St
- 525 SE Gleneden Place Unit ID1330994P
- 21302 NE Brooklyn Ct
- 21302 NE Brooklyn Ct
- 1033 NE Kayak Loop Unit 2
- 373 SE Reed Market Rd







