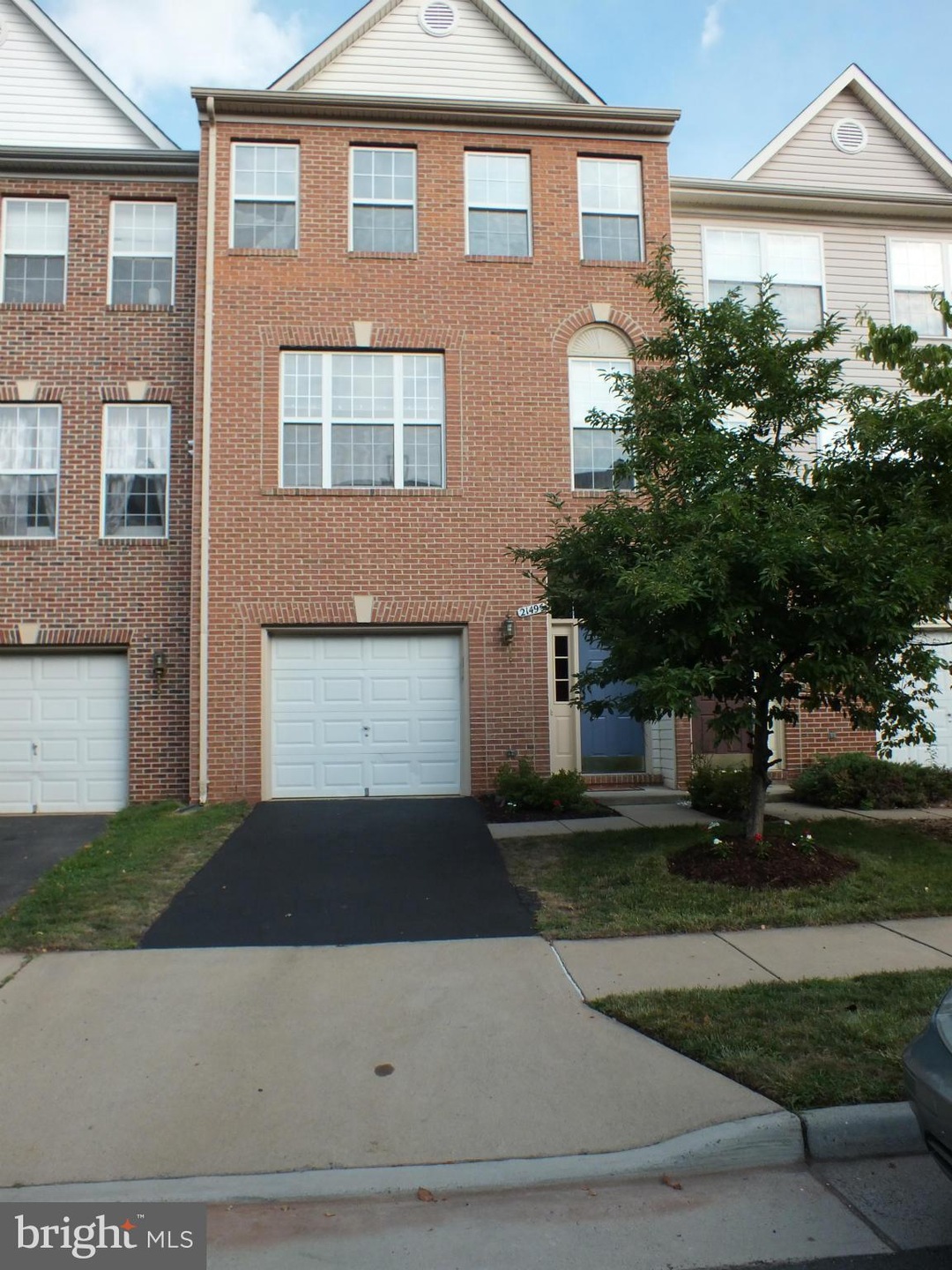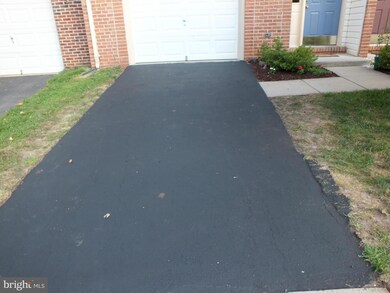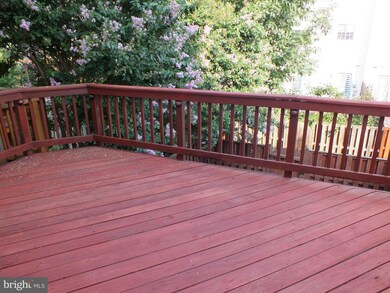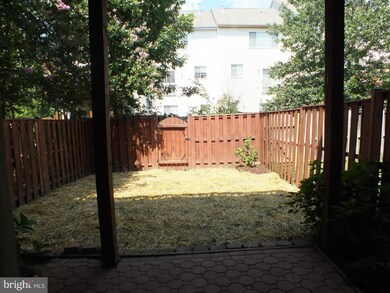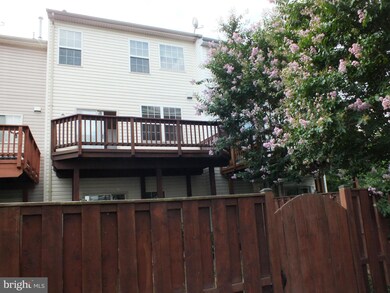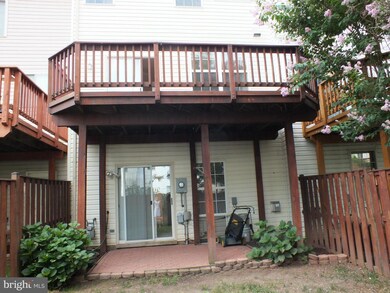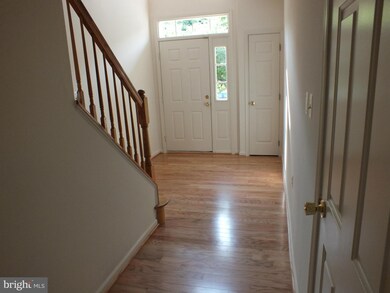
21495 Rusty Blackhaw Square Sterling, VA 20164
Highlights
- Deck
- Vaulted Ceiling
- Wood Flooring
- Dominion High School Rated A-
- Traditional Architecture
- Community Pool
About This Home
As of April 2022You don't want to miss out on this great deal. Open floor plan with new carpet in all rooms, fresh paint throughout , sealed driveway, hardwoods throughout main level, new hardwoods in foyer, deck restained, new stainless steel appliances, Master has vaulted ceilings, tile in bathrm, Walk to pool and tot lot. Reduced $10,000
Last Agent to Sell the Property
Coldwell Banker Realty License #0225080349 Listed on: 07/25/2015

Townhouse Details
Home Type
- Townhome
Est. Annual Taxes
- $3,892
Year Built
- Built in 1999
Lot Details
- 1,742 Sq Ft Lot
- Two or More Common Walls
- Property is Fully Fenced
- Property is in very good condition
HOA Fees
- $99 Monthly HOA Fees
Parking
- 1 Car Attached Garage
- Front Facing Garage
- Garage Door Opener
- Driveway
- Off-Street Parking
Home Design
- Traditional Architecture
- Asphalt Roof
- Vinyl Siding
Interior Spaces
- Property has 3 Levels
- Vaulted Ceiling
- Ceiling Fan
- Fireplace With Glass Doors
- Fireplace Mantel
- Window Treatments
- Entrance Foyer
- Family Room
- Living Room
- Combination Kitchen and Dining Room
- Wood Flooring
- Alarm System
Kitchen
- Eat-In Kitchen
- Oven
- Ice Maker
- Dishwasher
- Kitchen Island
- Disposal
Bedrooms and Bathrooms
- 3 Bedrooms
- En-Suite Primary Bedroom
- En-Suite Bathroom
Laundry
- Laundry Room
- Dryer
- Washer
Finished Basement
- Walk-Up Access
- Front and Rear Basement Entry
- Basement Windows
Outdoor Features
- Deck
Schools
- Meadowland Elementary School
- Seneca Ridge Middle School
- Dominion High School
Utilities
- Forced Air Heating and Cooling System
- Vented Exhaust Fan
- Natural Gas Water Heater
- Public Septic
Listing and Financial Details
- Tax Lot 148
- Assessor Parcel Number 013266508000
Community Details
Overview
- Association fees include insurance, pool(s), reserve funds, snow removal, trash
- Westerley Subdivision
Recreation
- Community Playground
- Community Pool
- Jogging Path
Additional Features
- Common Area
- Fire and Smoke Detector
Ownership History
Purchase Details
Home Financials for this Owner
Home Financials are based on the most recent Mortgage that was taken out on this home.Purchase Details
Home Financials for this Owner
Home Financials are based on the most recent Mortgage that was taken out on this home.Purchase Details
Home Financials for this Owner
Home Financials are based on the most recent Mortgage that was taken out on this home.Purchase Details
Home Financials for this Owner
Home Financials are based on the most recent Mortgage that was taken out on this home.Similar Homes in Sterling, VA
Home Values in the Area
Average Home Value in this Area
Purchase History
| Date | Type | Sale Price | Title Company |
|---|---|---|---|
| Interfamily Deed Transfer | -- | None Available | |
| Warranty Deed | $380,000 | Rgs Title | |
| Warranty Deed | $365,000 | Rgs Title | |
| Warranty Deed | $430,000 | -- |
Mortgage History
| Date | Status | Loan Amount | Loan Type |
|---|---|---|---|
| Open | $104,000 | Credit Line Revolving | |
| Open | $330,000 | Stand Alone Refi Refinance Of Original Loan | |
| Closed | $326,600 | New Conventional | |
| Closed | $342,000 | New Conventional | |
| Previous Owner | $346,750 | New Conventional | |
| Previous Owner | $327,984 | New Conventional | |
| Previous Owner | $385,000 | New Conventional |
Property History
| Date | Event | Price | Change | Sq Ft Price |
|---|---|---|---|---|
| 04/22/2022 04/22/22 | Sold | $567,500 | +7.1% | $327 / Sq Ft |
| 04/04/2022 04/04/22 | Pending | -- | -- | -- |
| 03/31/2022 03/31/22 | For Sale | $529,900 | +45.2% | $305 / Sq Ft |
| 10/30/2015 10/30/15 | Sold | $365,000 | -2.7% | $277 / Sq Ft |
| 10/03/2015 10/03/15 | Pending | -- | -- | -- |
| 09/02/2015 09/02/15 | Price Changed | $375,000 | -2.6% | $284 / Sq Ft |
| 07/25/2015 07/25/15 | For Sale | $385,000 | -- | $292 / Sq Ft |
Tax History Compared to Growth
Tax History
| Year | Tax Paid | Tax Assessment Tax Assessment Total Assessment is a certain percentage of the fair market value that is determined by local assessors to be the total taxable value of land and additions on the property. | Land | Improvement |
|---|---|---|---|---|
| 2024 | $4,695 | $542,830 | $185,000 | $357,830 |
| 2023 | $4,485 | $512,520 | $185,000 | $327,520 |
| 2022 | $4,126 | $463,570 | $175,000 | $288,570 |
| 2021 | $4,303 | $439,130 | $130,000 | $309,130 |
| 2020 | $4,337 | $419,080 | $125,000 | $294,080 |
| 2019 | $4,072 | $389,620 | $125,000 | $264,620 |
| 2018 | $3,980 | $366,800 | $125,000 | $241,800 |
| 2017 | $3,849 | $342,100 | $125,000 | $217,100 |
| 2016 | $4,137 | $361,310 | $0 | $0 |
| 2015 | $3,996 | $227,060 | $0 | $227,060 |
| 2014 | $3,892 | $211,980 | $0 | $211,980 |
Agents Affiliated with this Home
-

Seller's Agent in 2022
Rex Thomas
Samson Properties
(240) 593-7680
3 in this area
327 Total Sales
-

Buyer's Agent in 2022
Sidra Khan
BHHS PenFed (actual)
(301) 401-1947
1 in this area
25 Total Sales
-

Seller's Agent in 2015
Wendy Cain
Coldwell Banker (NRT-Southeast-MidAtlantic)
(703) 431-1957
18 Total Sales
-

Buyer's Agent in 2015
Elizabeth Sachero-Perez
Long & Foster
(703) 774-7448
29 Total Sales
Map
Source: Bright MLS
MLS Number: 1000635663
APN: 013-26-6508
- 103 E Amhurst St
- 46819 Gunflint Way
- 21345 Flatwood Place
- 1605 N Amelia St
- 29 Cedar Dr
- 313 Samantha Dr
- 21806 Leatherleaf Cir
- 46607 Carriage Ct
- 41 Cedar Dr
- 46932 Trumpet Cir
- 46930 Trumpet Cir
- 202 Trail Ct
- 46410 Blackrock Summit Terrace
- 21073 Semblance Dr
- 21899 Hawksbill High Cir
- 46939 Rabbitrun Terrace
- 46394 Rose River Terrace
- 46412 Rilassare Terrace
- 21792 Hawksbill High Cir
- 46380 Rilassare Terrace
