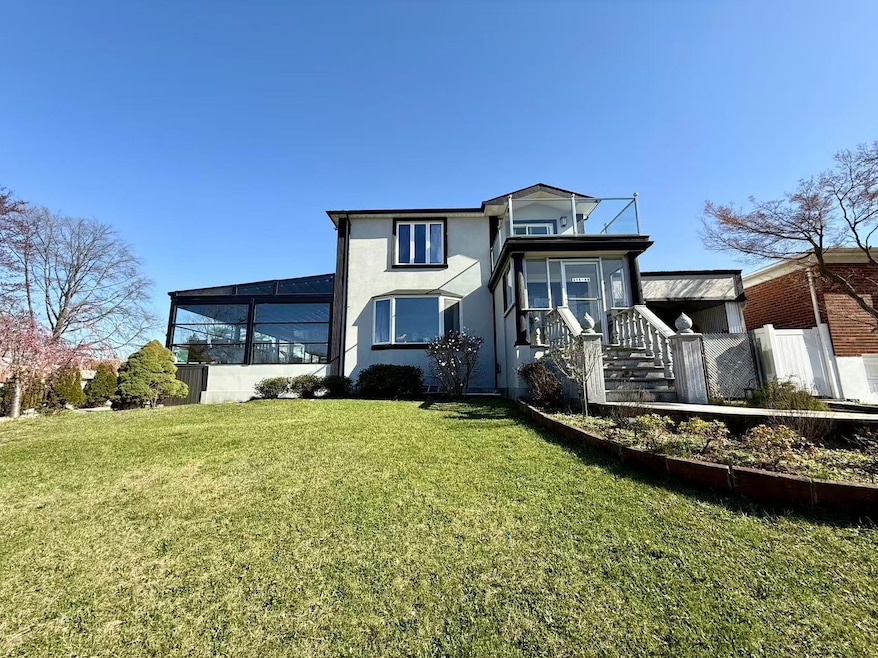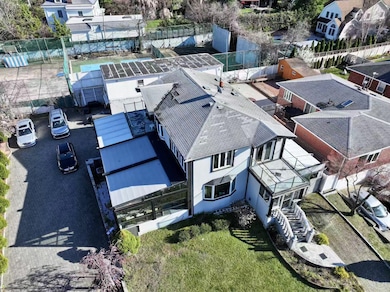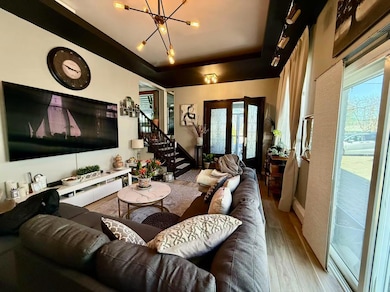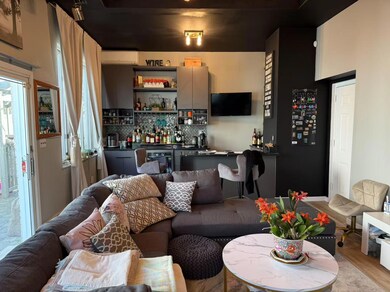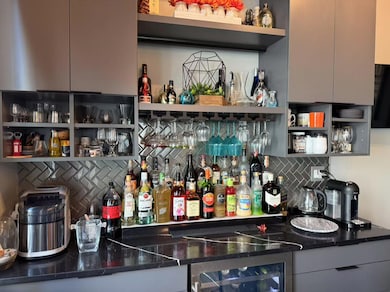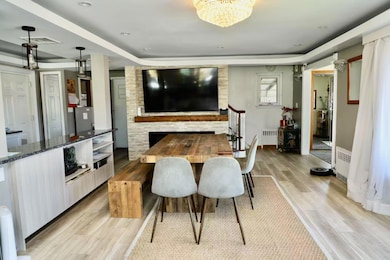
215-48 24th Ave Flushing, NY 11360
Bayside NeighborhoodEstimated payment $24,108/month
Highlights
- Water Views
- Contemporary Architecture
- Central Air
- P.S. 41 - Crocheron Rated A
- Stainless Steel Appliances
- Hot Water Heating System
About This Home
Bayside Rare Ocean View Luxury Home. House structure: three floors above ground plus a basement, a total of four floors, equipped with an elevator. 2 structure on lot. First floor: living room, bar, full bath. Second floor: oversized sun room, living room, kitchen, dining room, full bath. Third floor: four bedrooms, two bathrooms (including one suite). Basement: Complete living room, computer room, boiler room with full bathroom and separate entrance. Property taxes is $13,000/year. Parking: Large yard, can park 10 cars. Located in 26 school districts. Excellent location across from the Bay Terrace County Club, which has fitness, swimming and basketball facilities. 8-minute walk to Bay Terrace Shopping Center, which offers shopping, dining and entertainment. Buses Q16, Q13, and Q28 go directly to Main Street in Flushing, providing convenient transportation.
Home Details
Home Type
- Single Family
Est. Annual Taxes
- $13,724
Year Built
- Built in 1940
Home Design
- Contemporary Architecture
- Frame Construction
Interior Spaces
- 3,000 Sq Ft Home
- Elevator
- Water Views
- Finished Basement
- Basement Fills Entire Space Under The House
Kitchen
- Oven
- Range
- Stainless Steel Appliances
Bedrooms and Bathrooms
- 4 Bedrooms
- 5 Full Bathrooms
Schools
- Ps 41 Crocheron Elementary School
- Bayside High Middle School
- Bayside High School
Utilities
- Central Air
- Hot Water Heating System
Listing and Financial Details
- Assessor Parcel Number 06004-0078
Map
Home Values in the Area
Average Home Value in this Area
Tax History
| Year | Tax Paid | Tax Assessment Tax Assessment Total Assessment is a certain percentage of the fair market value that is determined by local assessors to be the total taxable value of land and additions on the property. | Land | Improvement |
|---|---|---|---|---|
| 2025 | $13,712 | $69,673 | $20,278 | $49,395 |
| 2024 | $13,724 | $69,672 | $19,180 | $50,492 |
| 2023 | $13,607 | $69,146 | $17,032 | $52,114 |
| 2022 | $12,736 | $71,220 | $21,060 | $50,160 |
| 2021 | $12,656 | $76,200 | $21,060 | $55,140 |
| 2020 | $11,994 | $71,520 | $21,060 | $50,460 |
| 2019 | $11,853 | $78,780 | $21,060 | $57,720 |
| 2018 | $11,087 | $57,622 | $16,619 | $41,003 |
| 2017 | $10,436 | $54,362 | $19,753 | $34,609 |
| 2016 | $9,632 | $54,362 | $19,753 | $34,609 |
| 2015 | $5,747 | $48,384 | $16,352 | $32,032 |
| 2014 | $5,747 | $48,384 | $17,988 | $30,396 |
Property History
| Date | Event | Price | Change | Sq Ft Price |
|---|---|---|---|---|
| 06/02/2025 06/02/25 | For Sale | $4,150,000 | -- | $1,383 / Sq Ft |
Purchase History
| Date | Type | Sale Price | Title Company |
|---|---|---|---|
| Interfamily Deed Transfer | -- | -- |
Mortgage History
| Date | Status | Loan Amount | Loan Type |
|---|---|---|---|
| Closed | $700,000 | Purchase Money Mortgage | |
| Closed | $300,000 | No Value Available | |
| Closed | $250,000 | No Value Available | |
| Closed | $170,000 | No Value Available |
Similar Homes in the area
Source: OneKey® MLS
MLS Number: 872215
APN: 06004-0078
- 215-31 26th Ave
- 24-56 Little Neck Blvd
- 23-55 Bell Blvd Unit 6D
- 23-45 Bell Blvd Unit 4K
- 214-40 24th Ave
- 2717 216th St
- 21629 28th Ave
- 21447 27th Ave
- 28-05 216th St
- 21529 23rd Ave Unit 4
- 2817 215th Place
- 214-25 28th Ave
- 23-20 Bell Blvd Unit 2D
- 23-20 Bell Blvd Unit 4H
- 214-17 27th Ave
- 215-21 23rd Ave Unit TH 7
- 2816 215th Place
- 18-15 215th St Unit 1G
- 18-15 215th St Unit 12AB
- 18-15 215th St Unit 4H
- 21402 23rd Ave
- 2922 214th Place
- 1 Bay Club Dr Unit 11M
- 212-17-217 15th Ave
- 39-14 214th Place Unit 2FL
- 20004 15th Rd Unit 2
- 16902 19th Ave Unit 3
- 214-33 41st Ave
- 3233 200th St
- 41-20 210th St Unit 1
- 245 Arleigh Rd
- 4312 214th Place Unit 2E
- 43-20 214th Place Unit 4-F
- 43-11 220th Place Unit 2
- 43-11 209th St Unit 1st floor
- 20312 42nd Ave
- 35-01-09 191st St
- 163-18 25th Dr
- 191-04 39th Ave Unit 1st Fl
- 43 - 60 Douglaston Pkwy
