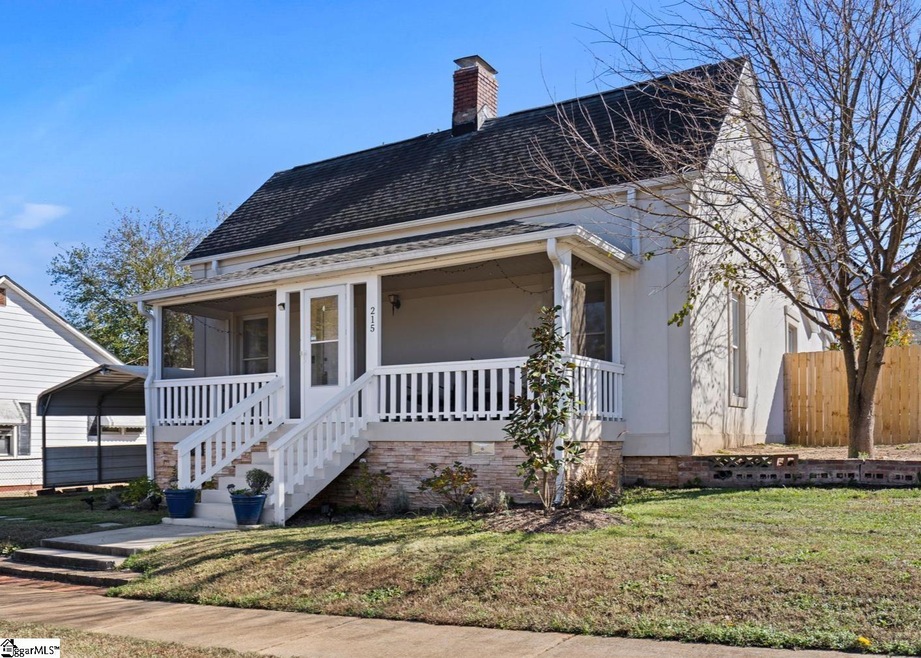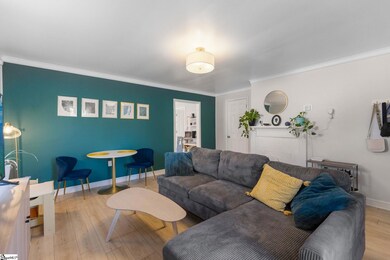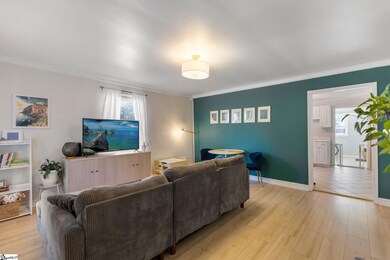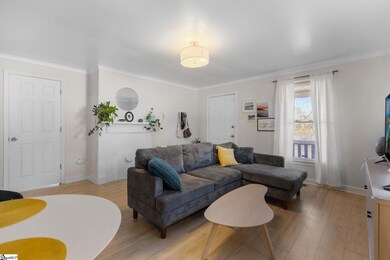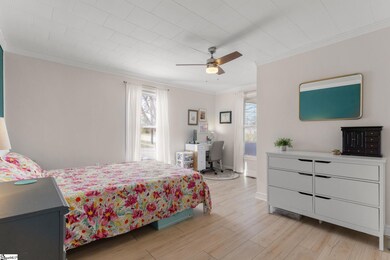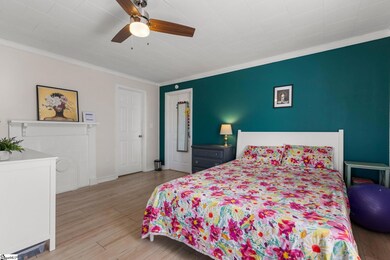
Highlights
- Wood Flooring
- Corner Lot
- Walk-In Closet
- Greenville Senior High School Rated A
- Screened Porch
- 2-minute walk to Poe Mill DIY Skatepark
About This Home
As of January 2025At the intersection of incredible location, updates, and affordability, you'll find 215 A Street in Greenville. Conveniently located just five minutes from the heart of downtown Greenville, this home offers a 2 bd/1 bth layout in just over 1200 SF of space with a renovated bathroom, remodeled laundry room, LVP floors, and a tankless water heater. A brand new HVAC system with a smart thermostat was recently installed in 2024! Numerous storage closets and a walk-in closet are located throughout the home so that you'll always feel organized. LVP floors and warm paint colors give this living space a comfortable and inviting feel, while white cabinetry and updated stainless appliances make for a kitchen where you'll love creating family meals. Alongside the included 8x8 outbuilding/storage shed, the additional covered parking structure provides a protected place for your vehicle. Solar panels are leased and must be assumed by new buyer, but make energy consumption very efficient! With this home, you can be just a short drive or even walk from locations like Swamp Rabbit Cafe, the Swamp Rabbit Trail, Hampton Station, downtown restaurants, and more. Get the downtown location without the downtown price - schedule your showing today!
Last Agent to Sell the Property
Coldwell Banker Caine/Williams License #96261 Listed on: 12/03/2024

Home Details
Home Type
- Single Family
Est. Annual Taxes
- $1,899
Lot Details
- 6,098 Sq Ft Lot
- Corner Lot
- Level Lot
Home Design
- Bungalow
- Composition Roof
- Masonry
Interior Spaces
- 1,236 Sq Ft Home
- 1,200-1,399 Sq Ft Home
- 1-Story Property
- Popcorn or blown ceiling
- Ceiling Fan
- Window Treatments
- Living Room
- Screened Porch
- Crawl Space
- Fire and Smoke Detector
Kitchen
- Electric Oven
- Free-Standing Electric Range
- Built-In Microwave
- Dishwasher
- Disposal
Flooring
- Wood
- Ceramic Tile
Bedrooms and Bathrooms
- 2 Main Level Bedrooms
- Walk-In Closet
- 1 Full Bathroom
Laundry
- Laundry Room
- Laundry on main level
Parking
- 3 Car Garage
- Detached Carport Space
- Gravel Driveway
Schools
- Cherrydale Elementary School
- Lakeview Middle School
- Greenville High School
Utilities
- Forced Air Heating and Cooling System
- Electric Water Heater
- Cable TV Available
Additional Features
- Solar Heating System
- Outbuilding
Community Details
- Poe Mill Subdivision
Listing and Financial Details
- Assessor Parcel Number 0153.00-05-002.00
Ownership History
Purchase Details
Home Financials for this Owner
Home Financials are based on the most recent Mortgage that was taken out on this home.Purchase Details
Purchase Details
Home Financials for this Owner
Home Financials are based on the most recent Mortgage that was taken out on this home.Purchase Details
Home Financials for this Owner
Home Financials are based on the most recent Mortgage that was taken out on this home.Purchase Details
Purchase Details
Purchase Details
Purchase Details
Purchase Details
Similar Homes in Greenville, SC
Home Values in the Area
Average Home Value in this Area
Purchase History
| Date | Type | Sale Price | Title Company |
|---|---|---|---|
| Quit Claim Deed | -- | None Listed On Document | |
| Deed | $220,000 | None Listed On Document | |
| Deed | $184,600 | None Listed On Document | |
| Warranty Deed | $95,000 | None Available | |
| Interfamily Deed Transfer | -- | -- | |
| Limited Warranty Deed | $22,400 | -- | |
| Legal Action Court Order | $54,183 | -- | |
| Deed | -- | -- | |
| Deed | $40,000 | -- |
Mortgage History
| Date | Status | Loan Amount | Loan Type |
|---|---|---|---|
| Previous Owner | $181,256 | FHA | |
| Previous Owner | $92,150 | New Conventional |
Property History
| Date | Event | Price | Change | Sq Ft Price |
|---|---|---|---|---|
| 01/17/2025 01/17/25 | Sold | $220,000 | -2.2% | $183 / Sq Ft |
| 12/03/2024 12/03/24 | For Sale | $225,000 | +21.9% | $188 / Sq Ft |
| 06/01/2022 06/01/22 | Sold | $184,600 | 0.0% | $154 / Sq Ft |
| 04/28/2022 04/28/22 | For Sale | $184,600 | +94.3% | $154 / Sq Ft |
| 05/21/2018 05/21/18 | Sold | $95,000 | +5.6% | $79 / Sq Ft |
| 04/11/2018 04/11/18 | Pending | -- | -- | -- |
| 02/08/2018 02/08/18 | For Sale | $90,000 | -- | $75 / Sq Ft |
Tax History Compared to Growth
Tax History
| Year | Tax Paid | Tax Assessment Tax Assessment Total Assessment is a certain percentage of the fair market value that is determined by local assessors to be the total taxable value of land and additions on the property. | Land | Improvement |
|---|---|---|---|---|
| 2024 | $1,881 | $7,260 | $380 | $6,880 |
| 2023 | $1,881 | $7,260 | $380 | $6,880 |
| 2022 | $1,186 | $4,280 | $370 | $3,910 |
| 2021 | $1,307 | $4,280 | $370 | $3,910 |
| 2020 | $1,235 | $3,720 | $380 | $3,340 |
| 2019 | $1,207 | $3,720 | $380 | $3,340 |
| 2018 | $531 | $2,520 | $380 | $2,140 |
| 2017 | $531 | $2,520 | $380 | $2,140 |
| 2016 | $1,570 | $62,960 | $9,500 | $53,460 |
| 2015 | $982 | $35,030 | $9,500 | $25,530 |
| 2014 | $1,138 | $42,731 | $12,296 | $30,435 |
Agents Affiliated with this Home
-
Heather Young

Seller's Agent in 2025
Heather Young
Coldwell Banker Caine/Williams
(864) 979-8126
2 in this area
112 Total Sales
-
Diane Blackwell

Buyer's Agent in 2025
Diane Blackwell
Keller Williams DRIVE
(209) 595-9630
3 in this area
114 Total Sales
-
LeAnne Carswell

Seller's Agent in 2022
LeAnne Carswell
Expert Real Estate Team
(864) 895-9791
1 in this area
470 Total Sales
-
Juliana Castro
J
Buyer's Agent in 2022
Juliana Castro
Keller Williams Greenville Central
(864) 631-8212
2 in this area
30 Total Sales
-
Justin Bailey

Buyer's Agent in 2018
Justin Bailey
Century 21 Blackwell & Co. Rea
(864) 350-5709
3 in this area
204 Total Sales
Map
Source: Greater Greenville Association of REALTORS®
MLS Number: 1543075
APN: 0153.00-05-002.00
