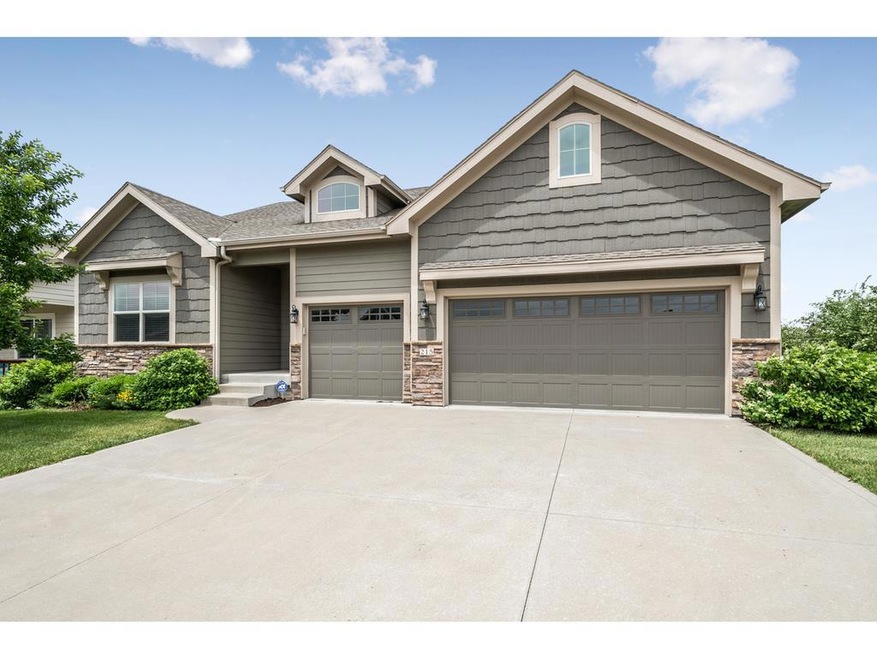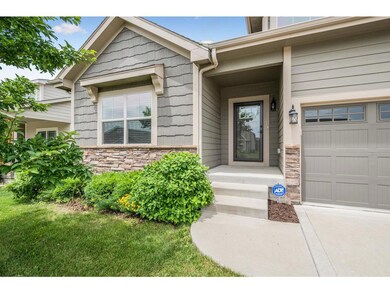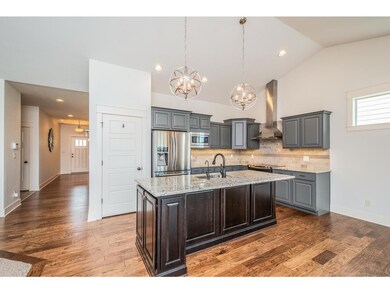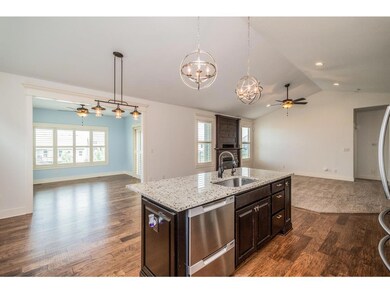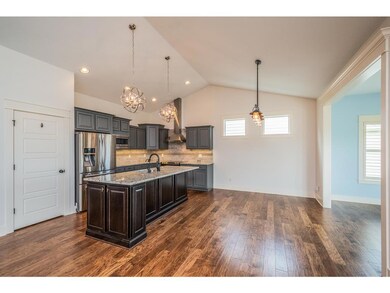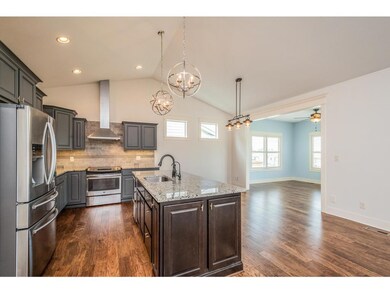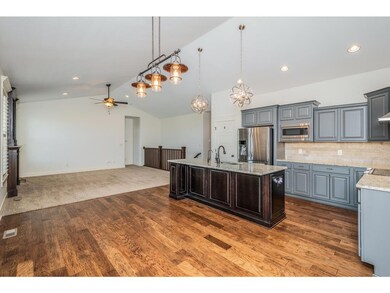
215 Abigail Ln Waukee, IA 50263
Highlights
- Deck
- Ranch Style House
- Sun or Florida Room
- Waukee Elementary School Rated A
- Wood Flooring
- Community Pool
About This Home
As of January 2020Sprawling craftsman ranch! Entering you’ll be greeted w/ a large kitchen featuring granite
counters, stainless apps, & pantry. Kitchen opens to great room, dining area, & is right off the sun
room & deck. Home has tons of character w/ plantation shutters in great room/sun room/master,
hardwood in entry/kitchen/sun room, & gorgeous light fixtures. Master bdrm offers a double tray
ceiling, picture windows, en suite bath w/ dual vanities, tile shower w/ dual heads, & walk in
closet. Laundry is conveniently off the master closet & next to the garage/drop zone w/ built in
locker. Main level is rounded off w/ 2 guest bdrms w/ vaulted ceilings, full bath w/ tile surround,
3 car garage, & expansive deck overlooking the green space. Unfinished walkout bsmt w/ tons of
potential to add family room, bdrm, & stubbed for bath. Other amenities: all appliances stay,
central vac, irrigation, radon mitigation, & gas piped to deck. Located in Glynn Village w/2 pools
& clubhouse.
Home Details
Home Type
- Single Family
Est. Annual Taxes
- $7,052
Year Built
- Built in 2013
Lot Details
- 9,111 Sq Ft Lot
- Irrigation
HOA Fees
- $35 Monthly HOA Fees
Home Design
- Ranch Style House
- Asphalt Shingled Roof
- Stone Siding
- Cement Board or Planked
Interior Spaces
- 1,939 Sq Ft Home
- Central Vacuum
- Screen For Fireplace
- Gas Fireplace
- Shades
- Drapes & Rods
- Family Room
- Dining Area
- Sun or Florida Room
- Unfinished Basement
- Walk-Out Basement
Kitchen
- Eat-In Kitchen
- Stove
- Microwave
- Dishwasher
Flooring
- Wood
- Carpet
- Tile
Bedrooms and Bathrooms
- 3 Main Level Bedrooms
Laundry
- Laundry on main level
- Dryer
- Washer
Home Security
- Home Security System
- Fire and Smoke Detector
Parking
- 3 Car Attached Garage
- Driveway
Outdoor Features
- Deck
Utilities
- Forced Air Heating and Cooling System
- Cable TV Available
Listing and Financial Details
- Assessor Parcel Number 1605132001
Community Details
Overview
- Hubbell Management Association
- Built by Orton
Amenities
- Community Center
Recreation
- Community Playground
- Community Pool
Ownership History
Purchase Details
Home Financials for this Owner
Home Financials are based on the most recent Mortgage that was taken out on this home.Purchase Details
Home Financials for this Owner
Home Financials are based on the most recent Mortgage that was taken out on this home.Purchase Details
Home Financials for this Owner
Home Financials are based on the most recent Mortgage that was taken out on this home.Similar Homes in Waukee, IA
Home Values in the Area
Average Home Value in this Area
Purchase History
| Date | Type | Sale Price | Title Company |
|---|---|---|---|
| Warranty Deed | $400,000 | None Available | |
| Warranty Deed | $353,000 | None Available | |
| Warranty Deed | $43,000 | None Available |
Mortgage History
| Date | Status | Loan Amount | Loan Type |
|---|---|---|---|
| Open | $185,000 | New Conventional | |
| Closed | $185,000 | New Conventional | |
| Previous Owner | $25,000 | Unknown | |
| Previous Owner | $293,000 | New Conventional | |
| Previous Owner | $355,000 | Adjustable Rate Mortgage/ARM | |
| Previous Owner | $340,000 | Credit Line Revolving |
Property History
| Date | Event | Price | Change | Sq Ft Price |
|---|---|---|---|---|
| 01/21/2020 01/21/20 | Sold | $335,000 | -4.3% | $173 / Sq Ft |
| 01/21/2020 01/21/20 | Pending | -- | -- | -- |
| 10/03/2019 10/03/19 | For Sale | $350,000 | -0.8% | $181 / Sq Ft |
| 03/18/2016 03/18/16 | Sold | $353,000 | -3.3% | $182 / Sq Ft |
| 03/17/2016 03/17/16 | Pending | -- | -- | -- |
| 11/24/2015 11/24/15 | For Sale | $365,000 | +8.8% | $188 / Sq Ft |
| 06/06/2014 06/06/14 | Sold | $335,460 | +680.1% | $173 / Sq Ft |
| 05/29/2014 05/29/14 | Pending | -- | -- | -- |
| 10/25/2013 10/25/13 | Sold | $43,000 | 0.0% | $22 / Sq Ft |
| 09/25/2013 09/25/13 | Pending | -- | -- | -- |
| 06/25/2013 06/25/13 | For Sale | $43,000 | -82.2% | $22 / Sq Ft |
| 01/18/2013 01/18/13 | For Sale | $241,900 | -- | $125 / Sq Ft |
Tax History Compared to Growth
Tax History
| Year | Tax Paid | Tax Assessment Tax Assessment Total Assessment is a certain percentage of the fair market value that is determined by local assessors to be the total taxable value of land and additions on the property. | Land | Improvement |
|---|---|---|---|---|
| 2023 | $9,104 | $510,210 | $80,000 | $430,210 |
| 2022 | $8,170 | $468,610 | $80,000 | $388,610 |
| 2021 | $8,170 | $425,170 | $75,000 | $350,170 |
| 2020 | $6,726 | $346,860 | $75,000 | $271,860 |
| 2019 | $7,052 | $337,400 | $75,000 | $262,400 |
| 2018 | $7,052 | $336,530 | $75,000 | $261,530 |
| 2017 | $6,934 | $336,530 | $75,000 | $261,530 |
| 2016 | $6,386 | $333,140 | $75,000 | $258,140 |
| 2015 | $994 | $50,000 | $0 | $0 |
Agents Affiliated with this Home
-

Seller's Agent in 2020
James Von Gillern
RE/MAX
(515) 321-2595
49 in this area
323 Total Sales
-

Buyer's Agent in 2020
Dave and Luci Stifel
Realty ONE Group Impact
(515) 480-1248
11 in this area
80 Total Sales
-

Buyer Co-Listing Agent in 2020
David Stifel
Realty ONE Group Impact
(515) 865-4017
2 in this area
18 Total Sales
-

Seller's Agent in 2016
Susan Sanders
Keller Williams Realty GDM
(515) 770-7635
5 in this area
40 Total Sales
-

Buyer's Agent in 2016
Elizabeth Sarcone
Keller Williams Realty GDM
(515) 329-0840
7 in this area
40 Total Sales
-

Seller's Agent in 2014
Zac Bales-Henry
Black Phoenix Group
(515) 494-7772
7 in this area
135 Total Sales
Map
Source: Des Moines Area Association of REALTORS®
MLS Number: 592437
APN: 16-05-132-001
- 255 Abigail Ln
- 100 Abigail Ln
- 310 Abigail Ln
- 235 Emerson Ln
- 280 Dunham Dr
- 1880 Brodie St
- 1575 NW Parkside Ln
- 1400 Werthman Dr
- 95 Aidan St
- 75 Aidan St
- 1720 SE Waddell Way
- 1994 S Warrior Ln
- 2020 S Warrior Ln
- 2028 S Warrior Ln
- 65 SE Dillon Dr
- 1991 S Warrior Ln
- 1995 S Warrior Ln
- 1997 S Warrior Ln
- 1595 NW Parkside Ln
- 1605 NW Parkside Ln
