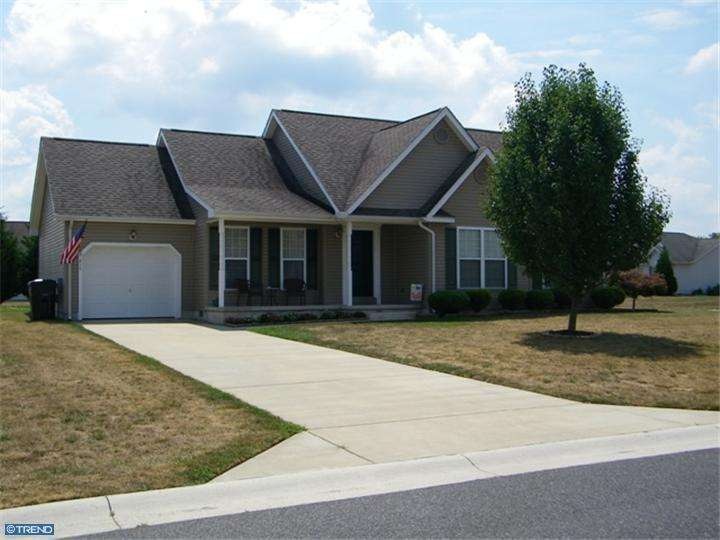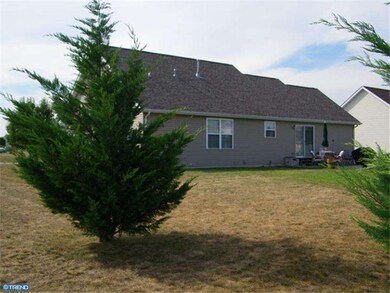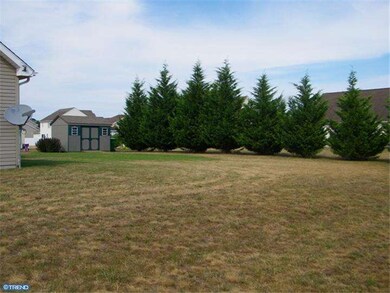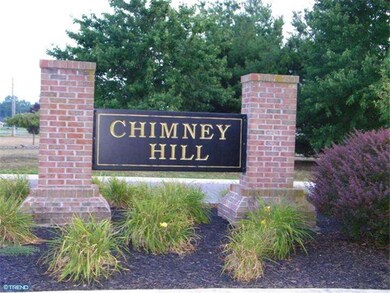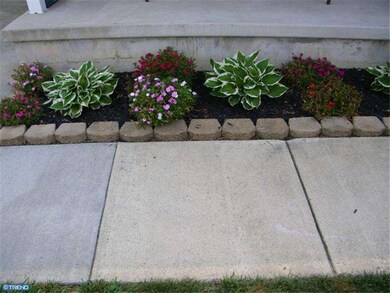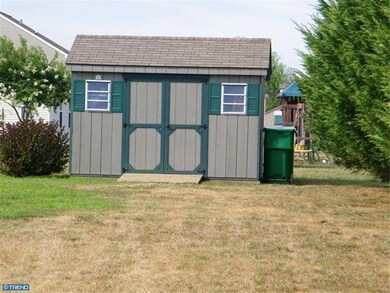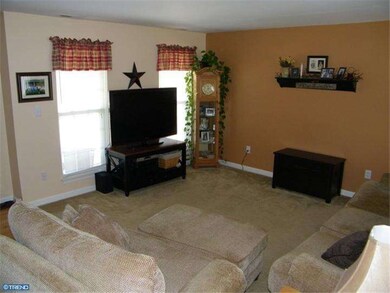
215 Albert Place Felton, DE 19943
Highlights
- Rambler Architecture
- Attic
- 1 Car Attached Garage
- Whirlpool Bathtub
- Corner Lot
- Back and Side Yard
About This Home
As of June 2021M-4256. This lovely 3 bedroom 2 bath Ranch home sits on a spacious corner lot in Chimney Hill. This home is in mint condition and shows like a model home. The open floor plan welcomes you the minute you walk in the door. A beautifully carpeted and draped living room makes you want to sit down and relax. The efficiently designed kitchen with ample storage and counter space opens to the dining area with sliding doors to the back patio.The main bedroom is enhanced by an inviting partially tiled Jacuzzi tub and vanity with twin basins. This stylish home offers warm and striking custom paint throughout, Elegant lighted ceiling fans and attractive flooring. The large corner lot is lined with evergreen trees along the back and decorative trees on the side for a touch of privacy. A nice garden along the front walkway accents the covered front porch. To give you peace of mind about your purchase, the sellers are providing you with a 1 year ERA Home Protection Plan through American Home Shield.
Last Agent to Sell the Property
The Moving Experience Delaware Inc Listed on: 07/16/2012
Home Details
Home Type
- Single Family
Est. Annual Taxes
- $906
Year Built
- Built in 2004
Lot Details
- 0.29 Acre Lot
- Lot Dimensions are 93x135
- Corner Lot
- Back and Side Yard
- Property is in good condition
- Property is zoned AC
HOA Fees
- $10 Monthly HOA Fees
Parking
- 1 Car Attached Garage
- 3 Open Parking Spaces
Home Design
- Rambler Architecture
- Brick Foundation
- Pitched Roof
- Shingle Roof
- Vinyl Siding
Interior Spaces
- 1,309 Sq Ft Home
- Property has 1 Level
- Ceiling Fan
- Living Room
- Dining Room
- Laundry on main level
- Attic
Kitchen
- Built-In Range
- Dishwasher
- Disposal
Flooring
- Wall to Wall Carpet
- Vinyl
Bedrooms and Bathrooms
- 3 Bedrooms
- En-Suite Primary Bedroom
- En-Suite Bathroom
- 2 Full Bathrooms
- Whirlpool Bathtub
Outdoor Features
- Patio
- Shed
Utilities
- Forced Air Heating and Cooling System
- Back Up Gas Heat Pump System
- 200+ Amp Service
- Natural Gas Water Heater
- Cable TV Available
Community Details
- Association fees include common area maintenance
- Chimney Hill Subdivision
Listing and Financial Details
- Tax Lot 2900-000
- Assessor Parcel Number SM-00-12901-06-2900-000
Ownership History
Purchase Details
Home Financials for this Owner
Home Financials are based on the most recent Mortgage that was taken out on this home.Purchase Details
Home Financials for this Owner
Home Financials are based on the most recent Mortgage that was taken out on this home.Similar Home in Felton, DE
Home Values in the Area
Average Home Value in this Area
Purchase History
| Date | Type | Sale Price | Title Company |
|---|---|---|---|
| Deed | $255,000 | None Available | |
| Deed | $166,000 | None Available |
Mortgage History
| Date | Status | Loan Amount | Loan Type |
|---|---|---|---|
| Previous Owner | $169,320 | New Conventional | |
| Previous Owner | $34,464 | Unknown |
Property History
| Date | Event | Price | Change | Sq Ft Price |
|---|---|---|---|---|
| 06/02/2021 06/02/21 | Sold | $255,000 | 0.0% | $195 / Sq Ft |
| 05/03/2021 05/03/21 | Pending | -- | -- | -- |
| 05/02/2021 05/02/21 | Off Market | $255,000 | -- | -- |
| 04/30/2021 04/30/21 | For Sale | $245,000 | +47.6% | $187 / Sq Ft |
| 09/27/2012 09/27/12 | Sold | $166,000 | -2.3% | $127 / Sq Ft |
| 08/21/2012 08/21/12 | Pending | -- | -- | -- |
| 07/16/2012 07/16/12 | For Sale | $169,900 | -- | $130 / Sq Ft |
Tax History Compared to Growth
Tax History
| Year | Tax Paid | Tax Assessment Tax Assessment Total Assessment is a certain percentage of the fair market value that is determined by local assessors to be the total taxable value of land and additions on the property. | Land | Improvement |
|---|---|---|---|---|
| 2024 | $1,476 | $292,900 | $83,300 | $209,600 |
| 2023 | $1,342 | $38,600 | $6,300 | $32,300 |
| 2022 | $1,217 | $38,600 | $6,300 | $32,300 |
| 2021 | $1,164 | $38,600 | $6,300 | $32,300 |
| 2020 | $1,199 | $38,600 | $6,300 | $32,300 |
| 2019 | $1,198 | $38,600 | $6,300 | $32,300 |
| 2018 | $1,187 | $38,600 | $6,300 | $32,300 |
| 2017 | $1,222 | $38,600 | $0 | $0 |
| 2016 | $1,096 | $38,600 | $0 | $0 |
| 2015 | $1,085 | $38,600 | $0 | $0 |
| 2014 | $1,071 | $38,600 | $0 | $0 |
Agents Affiliated with this Home
-

Seller's Agent in 2021
BJ Corey
Century 21 Emerald
(302) 382-9851
14 in this area
74 Total Sales
-

Buyer's Agent in 2021
Chrissy Reed
Compass
(302) 985-3506
2 in this area
32 Total Sales
-

Seller's Agent in 2012
Richard Brogan
The Moving Experience Delaware Inc
(302) 382-0200
3 in this area
18 Total Sales
-
L
Seller Co-Listing Agent in 2012
Lynde Brogan
The Moving Experience Delaware Inc
(302) 382-0239
2 in this area
10 Total Sales
Map
Source: Bright MLS
MLS Number: 1004035022
APN: 8-00-12901-06-2900-000
- 264 S Ember Dr
- 135 Albert Place
- 468 Hearthstone Ln
- 238 Kindling Dr
- 10370 S Dupont Hwy
- 151 E Chimney Top Ln
- 573 N Erin Ave
- 69 Ridge Brook Dr N
- 168 Tall Oak Dr
- 194 Tall Oak Dr
- Asheville Plan at Satterfield
- Fayetteville Plan at Satterfield
- Cordoba Plan at Satterfield
- Barcelona Plan at Satterfield
- Aberdeen Plan at Satterfield
- 233 S Ridge Brook Dr
- 185 S Ridge Brook Dr
- 216 Tall Oak Dr
- 148 Ludlow Ln
- 169 S Ridge Brook Dr
