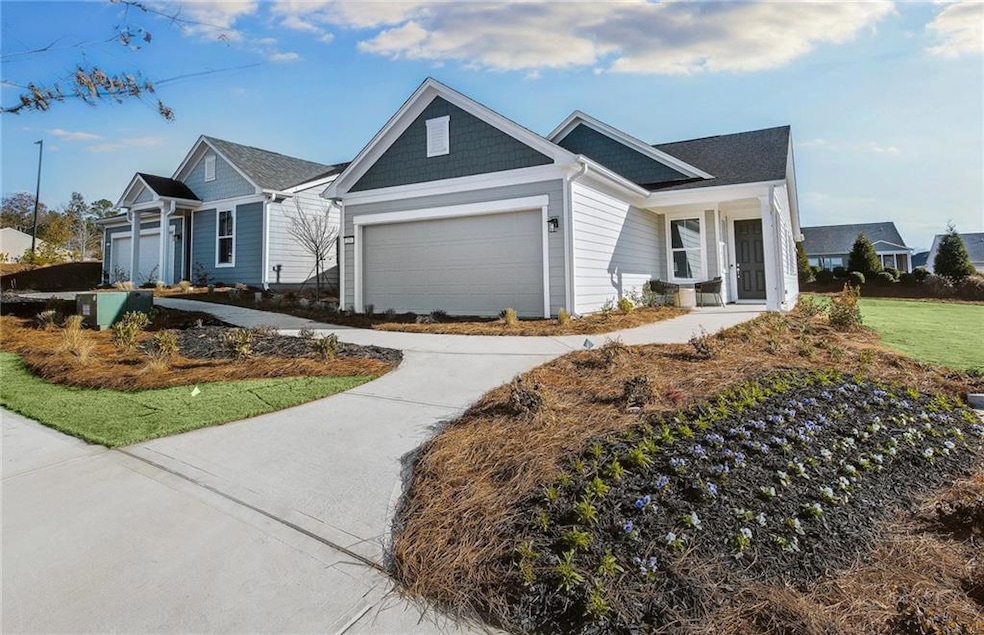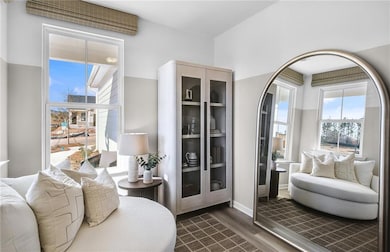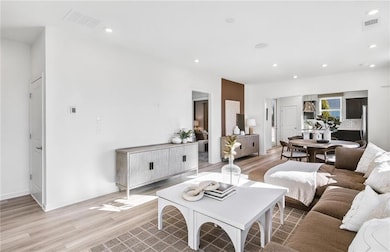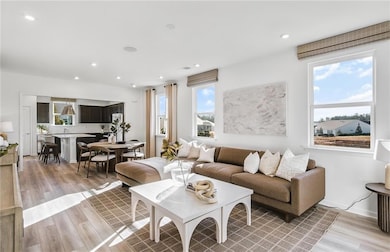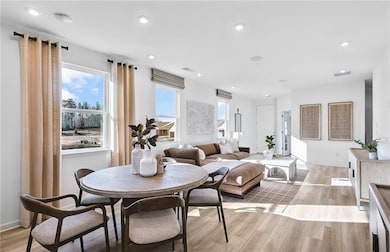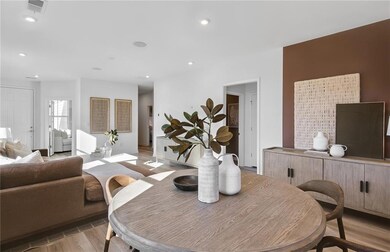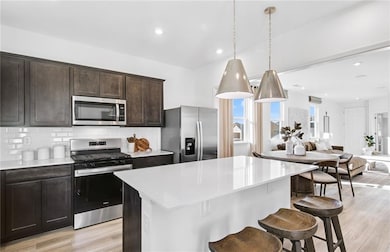
$299,000
- 2 Beds
- 2 Baths
- 1,436 Sq Ft
- 555 Beautyberry Dr
- Griffin, GA
Welcome to easy living in the sought-after Sun City Peachtree, a vibrant gated retirement community offering an unmatched lifestyle of comfort, convenience, and recreation. This charming 2 bedroom, 2 bathroom ranch-style home offers a beautifully functional layout designed for relaxed living and effortless entertaining. Enjoy morning coffee on the covered front porch, and unwind in the evenings
Kelli Burns Keller Williams Realty Atl. Partners
