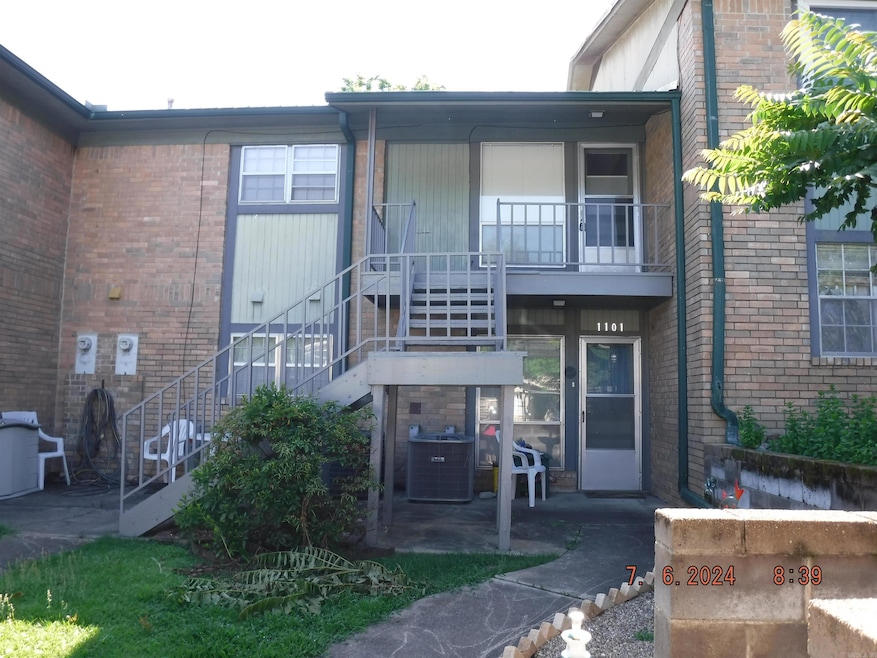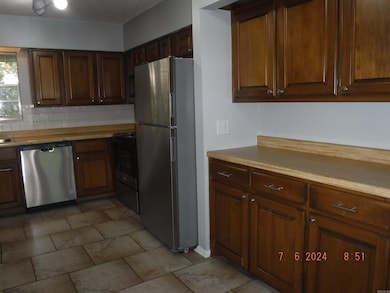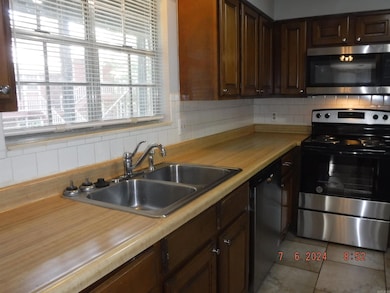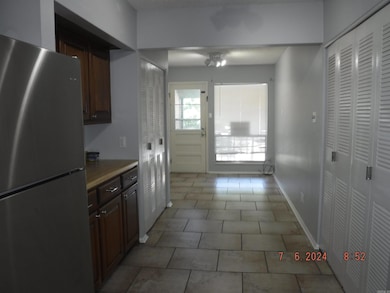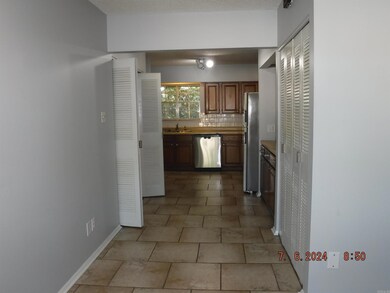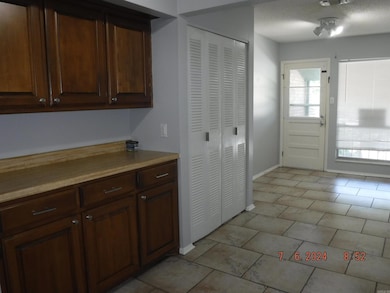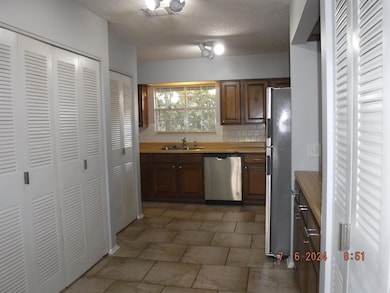
215 Audubon St Hot Springs National Park, AR 71913
Highlights
- Traditional Architecture
- Formal Dining Room
- Central Heating and Cooling System
- Wood Flooring
- Eat-In Kitchen
- Family Room
About This Home
As of July 2025Conveniently located just off Central Ave. Only a few mins to Oaklawn Race Track. Access to bus line. Mins to shopping, dining, and doctor offices. 3/2 city condo with lots of cabinets, pantry, and large closets. New stove, refrigerator, dishwasher, and microwave convey. All three bedrooms have brand new carpet. Two car covered carport. Access from carport door to outside or from the back door to beautiful common green space at the back. The "back" door offers covered porch for enjoying the summer breeze.
Last Buyer's Agent
NON MEMBER
NON-MEMBER
Property Details
Home Type
- Condominium
Est. Annual Taxes
- $861
Year Built
- Built in 1975
HOA Fees
- $180 Monthly HOA Fees
Home Design
- Traditional Architecture
- Slab Foundation
- Composition Roof
Interior Spaces
- 1,475 Sq Ft Home
- 2-Story Property
- Electric Fireplace
- Family Room
- Formal Dining Room
Kitchen
- Eat-In Kitchen
- Stove
- <<microwave>>
- Dishwasher
Flooring
- Wood
- Carpet
- Tile
Bedrooms and Bathrooms
- 3 Bedrooms
- 2 Full Bathrooms
Parking
- 2 Car Garage
- Carport
Schools
- Hot Springs Elementary School
- Hot Springs High School
Utilities
- Central Heating and Cooling System
Similar Homes in the area
Home Values in the Area
Average Home Value in this Area
Property History
| Date | Event | Price | Change | Sq Ft Price |
|---|---|---|---|---|
| 07/16/2025 07/16/25 | For Sale | $164,900 | +57.0% | $108 / Sq Ft |
| 07/08/2025 07/08/25 | Sold | $105,000 | 0.0% | $71 / Sq Ft |
| 06/04/2025 06/04/25 | Off Market | $105,000 | -- | -- |
| 04/13/2025 04/13/25 | Price Changed | $114,999 | -5.4% | $78 / Sq Ft |
| 12/03/2024 12/03/24 | Price Changed | $121,500 | -6.5% | $82 / Sq Ft |
| 08/15/2024 08/15/24 | Price Changed | $129,900 | -7.1% | $88 / Sq Ft |
| 06/05/2024 06/05/24 | For Sale | $139,900 | -6.0% | $95 / Sq Ft |
| 10/24/2022 10/24/22 | Sold | $148,900 | -3.9% | $97 / Sq Ft |
| 08/27/2022 08/27/22 | For Sale | $154,900 | +19.2% | $101 / Sq Ft |
| 06/21/2022 06/21/22 | Sold | $130,000 | 0.0% | $85 / Sq Ft |
| 06/17/2022 06/17/22 | Pending | -- | -- | -- |
| 05/22/2022 05/22/22 | Pending | -- | -- | -- |
| 05/21/2022 05/21/22 | Off Market | $130,000 | -- | -- |
| 05/19/2022 05/19/22 | For Sale | $130,000 | 0.0% | $85 / Sq Ft |
| 05/08/2022 05/08/22 | Pending | -- | -- | -- |
| 05/05/2022 05/05/22 | For Sale | $130,000 | +25.0% | $85 / Sq Ft |
| 08/19/2021 08/19/21 | Sold | $104,000 | +5.1% | $71 / Sq Ft |
| 07/30/2021 07/30/21 | Pending | -- | -- | -- |
| 07/26/2021 07/26/21 | For Sale | $99,000 | +26.9% | $67 / Sq Ft |
| 09/21/2015 09/21/15 | Sold | $78,000 | +23.8% | $51 / Sq Ft |
| 08/25/2015 08/25/15 | Pending | -- | -- | -- |
| 07/18/2013 07/18/13 | Sold | $63,000 | -9.9% | $41 / Sq Ft |
| 06/18/2013 06/18/13 | Pending | -- | -- | -- |
| 05/09/2013 05/09/13 | For Sale | $69,900 | -- | $46 / Sq Ft |
Tax History Compared to Growth
Agents Affiliated with this Home
-
Robert Snider

Seller's Agent in 2025
Robert Snider
Crye-Leike
(501) 538-7393
94 Total Sales
-
Nikki Reed

Seller's Agent in 2025
Nikki Reed
Crye-Leike
(501) 276-2640
210 Total Sales
-
Paul Roberts

Seller Co-Listing Agent in 2025
Paul Roberts
Crye-Leike
(501) 620-0497
186 Total Sales
-
N
Buyer's Agent in 2025
NON MEMBER
NON-MEMBER
-
Diania McKay

Seller's Agent in 2022
Diania McKay
Trademark Real Estate, Inc.
(501) 655-2088
83 Total Sales
-
Robert Webb

Seller's Agent in 2022
Robert Webb
Trademark Real Estate, Inc.
(479) 502-9322
42 Total Sales
Map
Source: Cooperative Arkansas REALTORS® MLS
MLS Number: 24020005
- 201 Audubon St
- 201 Audubon St Unit 1003
- 215 Audubon St Unit 1105
- 600 Higdon Ferry Rd
- 600 Higdon Ferry Rd Unit 103
- 600 Higdon Ferry Rd Unit 203
- 109 Harvard St
- 303 Jerome St
- 302 Jerome St
- 107 Leonard St
- 24 Edgemont Dr
- TBD Central Ave
- 264 Vineyard St
- 508 Audubon St
- 237 Woodlawn Ave
- 283 Woodlawn Ave
- 318 Leonard St
- 340 Vineyard St
- 2004 7th St
- 400 Woodlawn Ave
