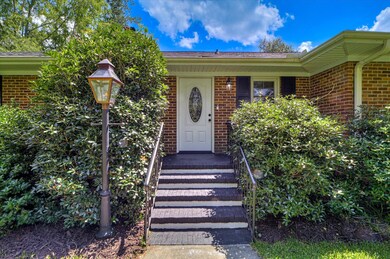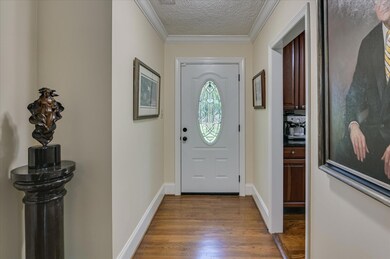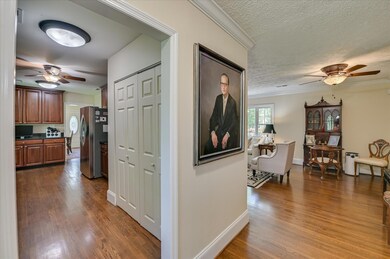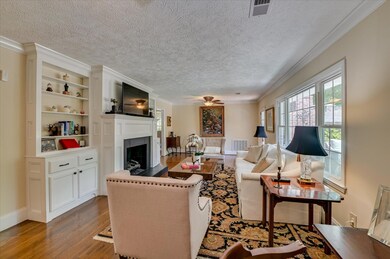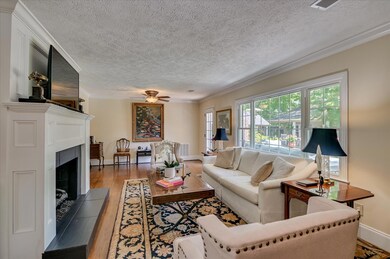
Estimated payment $4,652/month
Highlights
- In Ground Pool
- Wood Burning Stove
- Ranch Style House
- Deck
- Living Room with Fireplace
- Wood Flooring
About This Home
An Oasis in the Heart of Aiken! This meticulously maintained property offers the best of Aiken. Location, Location, Location. Custom Wood and Iron doors swing open to reveal an extraordinary lush and verdant back yard teaming with bird song. The gardens and grounds outside are a visual delight! Deck with adjoining outdoor brick fireplace at rear has view of circular in- ground pool with jetted fountain. Flowers, water features and garden containers create a beautiful place to relax and enjoy nature. Small Workshop with electricity at rear. Bee hive and small chicken coop for the urban homesteader. Outdoor kitchen features grill, cooktop, stainless drawers and wine/beverage refrigerator. Hand crafted wooden counters over 3 sides for seating and entertaining friends and family. This 100% brick ranch offers a galley kitchen with granite counter tops. Kitchen has rich wood cabinets with storage galore. Living Room has bookcases that flank the large mantel and fireplace surround. Ensuite Primary bedroom with sliding doors to outside private deck and seating area. Hardwood floors shine throughout the home. Separate Guest House/Studio Apartment with front porch, full bath and mini kitchen.Easy maintenance with brick exterior, vinyl clad soffits and new gutters with guards. Come see for yourself this jewel in Downtown Aiken.
Listing Agent
Weichert Realtors - Pendarvis Company License #22681 Listed on: 06/20/2025

Home Details
Home Type
- Single Family
Est. Annual Taxes
- $993
Year Built
- Built in 1955 | Remodeled
Lot Details
- 0.4 Acre Lot
- Lot Dimensions are 100 x 165 x 100 x 165
- Landscaped
- Garden
Home Design
- Ranch Style House
- Brick Exterior Construction
- Composition Roof
Interior Spaces
- 2,278 Sq Ft Home
- Built-In Features
- Wood Burning Stove
- Gas Log Fireplace
- Entrance Foyer
- Living Room with Fireplace
- 2 Fireplaces
- Dining Room
- Crawl Space
- Pull Down Stairs to Attic
- Fire and Smoke Detector
Kitchen
- Electric Range
- Dishwasher
Flooring
- Wood
- Ceramic Tile
Bedrooms and Bathrooms
- 3 Bedrooms
- 2 Full Bathrooms
Outdoor Features
- In Ground Pool
- Deck
- Covered patio or porch
- Separate Outdoor Workshop
- Outdoor Grill
Schools
- Aiken Elementary School
- Aiken Middle School
- Aiken High School
Utilities
- Central Air
- Heat Pump System
- Cable TV Available
Community Details
- No Home Owners Association
- None 1Ai Subdivision
Listing and Financial Details
- Assessor Parcel Number 1211729002
Map
Home Values in the Area
Average Home Value in this Area
Tax History
| Year | Tax Paid | Tax Assessment Tax Assessment Total Assessment is a certain percentage of the fair market value that is determined by local assessors to be the total taxable value of land and additions on the property. | Land | Improvement |
|---|---|---|---|---|
| 2023 | $993 | $11,900 | $3,200 | $217,500 |
| 2022 | $966 | $11,900 | $0 | $0 |
| 2021 | $968 | $11,900 | $0 | $0 |
| 2020 | $1,010 | $12,180 | $0 | $0 |
| 2019 | $815 | $8,220 | $0 | $0 |
| 2018 | $510 | $8,220 | $1,010 | $7,210 |
| 2017 | $626 | $0 | $0 | $0 |
| 2016 | $627 | $0 | $0 | $0 |
| 2015 | $596 | $0 | $0 | $0 |
| 2014 | $597 | $0 | $0 | $0 |
| 2013 | -- | $0 | $0 | $0 |
Property History
| Date | Event | Price | Change | Sq Ft Price |
|---|---|---|---|---|
| 07/01/2025 07/01/25 | For Sale | $824,900 | 0.0% | $362 / Sq Ft |
| 07/01/2025 07/01/25 | Off Market | $824,900 | -- | -- |
| 06/23/2025 06/23/25 | For Sale | $824,900 | +167.8% | $362 / Sq Ft |
| 06/27/2019 06/27/19 | Sold | $308,000 | -6.4% | $141 / Sq Ft |
| 05/28/2019 05/28/19 | Pending | -- | -- | -- |
| 04/16/2019 04/16/19 | For Sale | $329,000 | -- | $151 / Sq Ft |
Purchase History
| Date | Type | Sale Price | Title Company |
|---|---|---|---|
| Deed | $308,000 | None Available | |
| Interfamily Deed Transfer | -- | -- | |
| Warranty Deed | $125,000 | -- |
Mortgage History
| Date | Status | Loan Amount | Loan Type |
|---|---|---|---|
| Previous Owner | $200,000 | Credit Line Revolving | |
| Previous Owner | $50,000 | Credit Line Revolving |
Similar Homes in Aiken, SC
Source: REALTORS® of Greater Augusta
MLS Number: 543523
APN: 121-17-29-002
- 837 Brandy Rd SE
- 118 Barnard Ave SE
- 4206 Sorensten Dr
- 627 Magnolia St SE
- 418 Palm Dr S
- 424 Berrie Rd SW
- 809 Fermata Place SW
- 1225 Carriage Dr
- 431 Dupree Place SW
- 1039 Carriage Dr Unit C
- 118 Gyles Rd SW
- 104 Silver Bluff Rd
- 1203 Carriage Dr
- 245 Anderson Pond Rd
- 1119 Parsons Ln SW
- 776 Henry St
- 574 Newberry St SW
- 1023 S South Boundary Ave SE
- 718 S Boundary Ave SE
- 221 Surrey Cir
- 101 Greengate Cir
- 517 Marion St SE
- 1247 Carriage Dr
- 100 Cody Ln
- 304 Shadowood Dr
- 1900 Roses Run
- 312 Southbank Dr
- 118 the Bunkers Unit D118
- 135 Laurens St SW Unit A
- 1546 Hamilton Dr Unit 101
- 650 Silver Bluff Rd
- 101 Fairway Ridge
- 417 Old Airport Rd
- 749 Silver Bluff Rd
- 2000 Trotters Run Ct
- 121 Melville Ln SW
- 7297 Foggy River Dr
- 143 Portofino Ln SW
- 1004 Edisto Ave
- 1638 Huckleberry Dr

