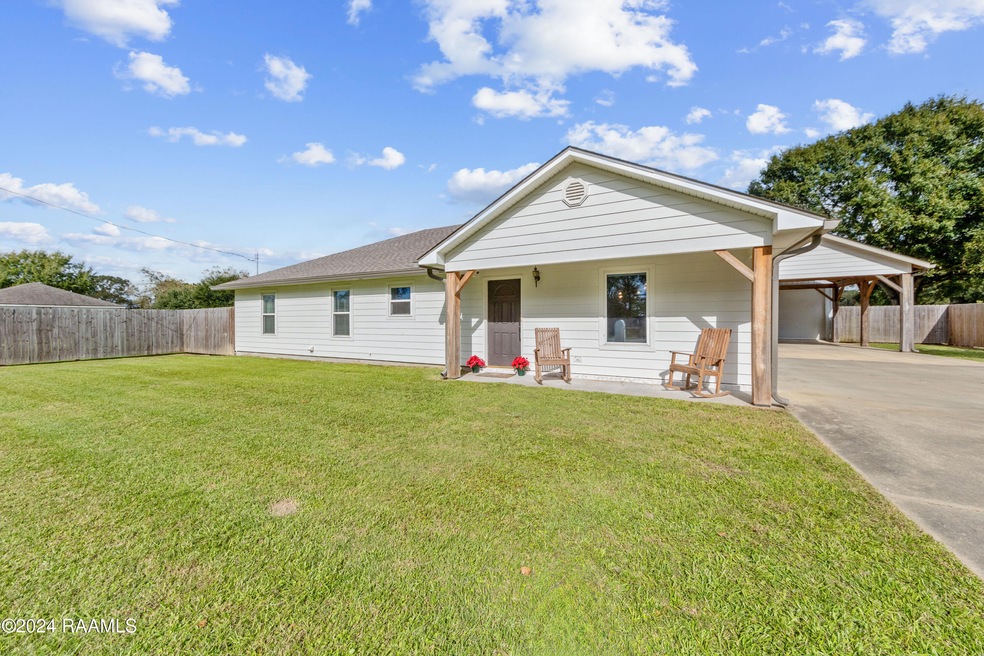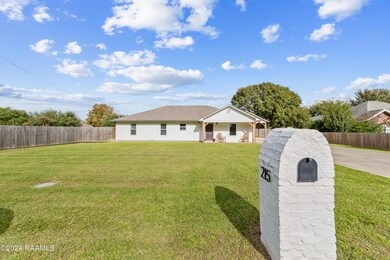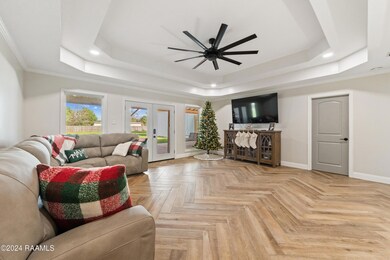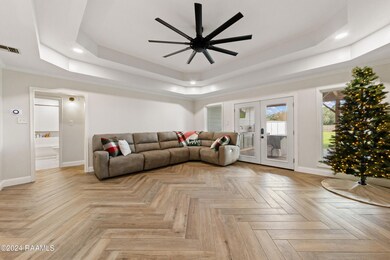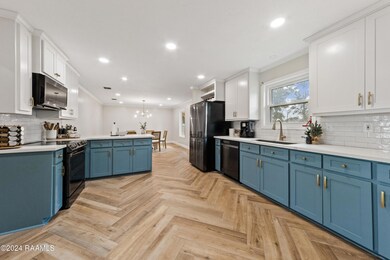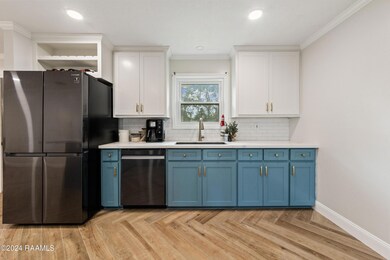
215 Bergeron Loop Carencro, LA 70520
Highlights
- 0.48 Acre Lot
- Outdoor Kitchen
- Covered patio or porch
- Traditional Architecture
- Granite Countertops
- Separate Outdoor Workshop
About This Home
As of January 2025SPACIOUS LOT WORKSHOP OUTDOOR COOKING SPACE AND UPDATES UPDATES UPDATES! From the roof, to the AC, to the paint and flooring, there are way too many updates to list. This beautiful 3 bedroom, 2 bathroom home is the perfect combination of style and functionality. The home's remodeled kitchen features quartz countertops, a subway tile backsplash, and beautiful herringbone patterned porcelain wood tiles. The spacious living room opens to a back patio with an island and outdoor cooking space. Whether entertaining inside or out, this home offers a relaxing space for dinner parties or backyard gatherings. And then there's the MASSIVE WORKSHOP and an additional .328 acre lot, adjacent to the home, that is also available for purchase. Sitting high and dry, and in such a convenient location, what is there not to love??? Message your agent and schedule your private showing today!
Last Agent to Sell the Property
Real Broker, LLC License #995688520 Listed on: 11/26/2024
Last Buyer's Agent
Jamie Knight
Gateway Realty, Inc.
Home Details
Home Type
- Single Family
Est. Annual Taxes
- $985
Year Built
- Built in 2001
Lot Details
- 0.48 Acre Lot
- Lot Dimensions are 95 x 220
- Privacy Fence
- Wood Fence
- Level Lot
- Back Yard
- Additional Land
Home Design
- Traditional Architecture
- Brick Exterior Construction
- Slab Foundation
- Frame Construction
- Composition Roof
- HardiePlank Type
Interior Spaces
- 1,699 Sq Ft Home
- 1-Story Property
- Crown Molding
- Ceiling Fan
- Double Pane Windows
- Window Treatments
- Tile Flooring
- Washer and Electric Dryer Hookup
Kitchen
- Stove
- Microwave
- Plumbed For Ice Maker
- Dishwasher
- Granite Countertops
- Quartz Countertops
Bedrooms and Bathrooms
- 3 Bedrooms
- Dual Closets
- 2 Full Bathrooms
Home Security
- Burglar Security System
- Fire and Smoke Detector
Parking
- 2 Parking Spaces
- 2 Carport Spaces
- Open Parking
Outdoor Features
- Covered patio or porch
- Outdoor Kitchen
- Exterior Lighting
- Separate Outdoor Workshop
- Shed
Schools
- Carencro Heights Elementary School
- Acadian Middle School
- Carencro High School
Utilities
- Central Heating and Cooling System
- Cable TV Available
Community Details
- Bergeron Loop Subdivision
Ownership History
Purchase Details
Home Financials for this Owner
Home Financials are based on the most recent Mortgage that was taken out on this home.Purchase Details
Similar Homes in the area
Home Values in the Area
Average Home Value in this Area
Purchase History
| Date | Type | Sale Price | Title Company |
|---|---|---|---|
| Deed | $294,900 | None Listed On Document | |
| Cash Sale Deed | $23,500 | None Available |
Mortgage History
| Date | Status | Loan Amount | Loan Type |
|---|---|---|---|
| Open | $289,558 | FHA | |
| Closed | $289,558 | FHA | |
| Previous Owner | $184,000 | New Conventional | |
| Previous Owner | $161,912 | FHA | |
| Previous Owner | $118,278 | Future Advance Clause Open End Mortgage |
Property History
| Date | Event | Price | Change | Sq Ft Price |
|---|---|---|---|---|
| 01/10/2025 01/10/25 | Sold | -- | -- | -- |
| 12/03/2024 12/03/24 | Pending | -- | -- | -- |
| 11/26/2024 11/26/24 | For Sale | $294,900 | +78.8% | $174 / Sq Ft |
| 02/08/2013 02/08/13 | Sold | -- | -- | -- |
| 12/18/2012 12/18/12 | Pending | -- | -- | -- |
| 12/13/2012 12/13/12 | For Sale | $164,900 | -- | $97 / Sq Ft |
Tax History Compared to Growth
Tax History
| Year | Tax Paid | Tax Assessment Tax Assessment Total Assessment is a certain percentage of the fair market value that is determined by local assessors to be the total taxable value of land and additions on the property. | Land | Improvement |
|---|---|---|---|---|
| 2024 | $985 | $18,652 | $3,121 | $15,531 |
| 2023 | $985 | $18,313 | $3,121 | $15,192 |
| 2022 | $1,327 | $15,066 | $3,121 | $11,945 |
| 2021 | $1,332 | $15,066 | $3,121 | $11,945 |
| 2020 | $1,331 | $15,066 | $3,121 | $11,945 |
| 2019 | $547 | $14,013 | $3,000 | $11,013 |
| 2018 | $559 | $14,013 | $3,000 | $11,013 |
| 2017 | $558 | $14,013 | $3,000 | $11,013 |
| 2015 | $556 | $14,013 | $3,000 | $11,013 |
| 2013 | -- | $13,940 | $3,000 | $10,940 |
Agents Affiliated with this Home
-
Alyson Finch

Seller's Agent in 2025
Alyson Finch
Real Broker, LLC
(337) 280-9651
5 in this area
105 Total Sales
-
J
Buyer's Agent in 2025
Jamie Knight
Gateway Realty, Inc.
-
W
Seller's Agent in 2013
Wendy McCombie
Coldwell Banker Pelican R.E.
-
S
Buyer's Agent in 2013
Stacey Arceneaux
PAR Realty, LLP
Map
Source: REALTOR® Association of Acadiana
MLS Number: 24010858
APN: 6149028
- 211 Bergeron Loop
- 107 Western Ln
- 815 Hector Connoly Rd
- 101 Timberland Ridge Blvd
- 306 Bay Meadow Ln
- 604 Bay Meadow Ln
- 614 Bay Meadow Ln
- 118 Barnet Ct
- 406 Elwick Dr
- 223 Moss Bluff Dr
- 205 Moss Bluff Dr
- 518 Schooner Bay Dr
- 517 Schooner Bay Dr
- 130 Wateredge Cir
- 107 Rue Coupe Civique
- 104 Wateredge Cir
- 500 Schooner Bay Dr
- 502 Schooner Bay Dr
- 505 Schooner Bay Dr
- 504 Schooner Bay Dr
