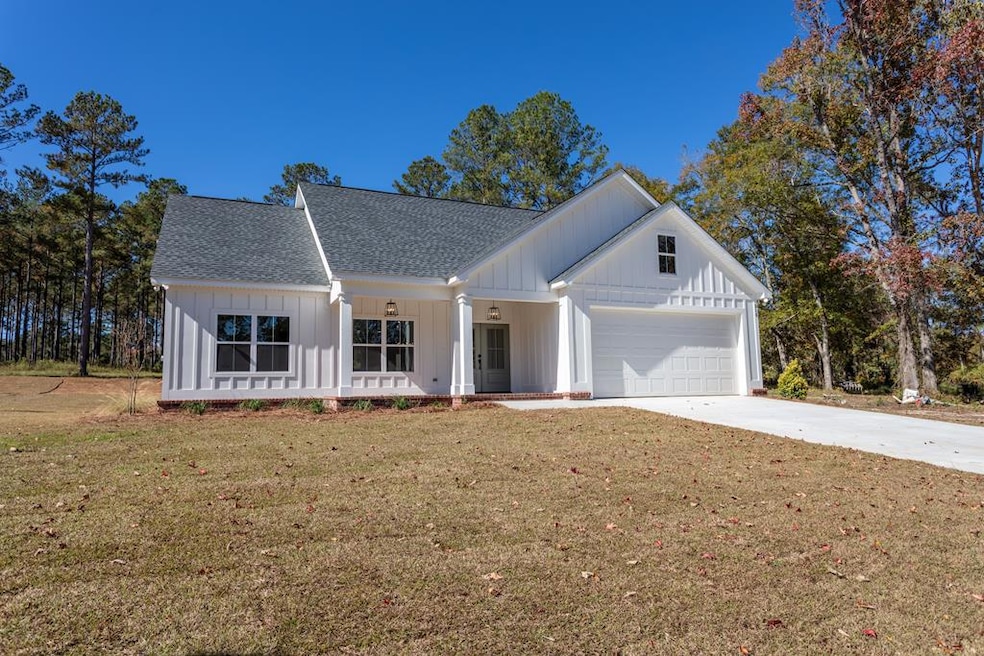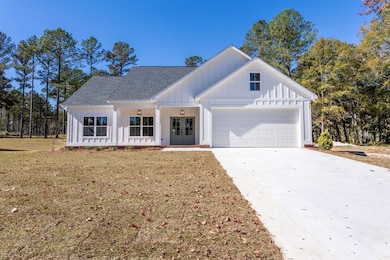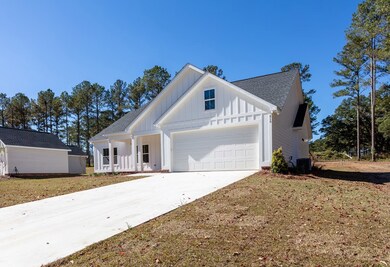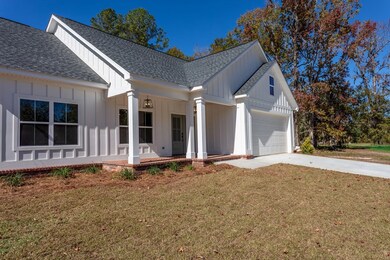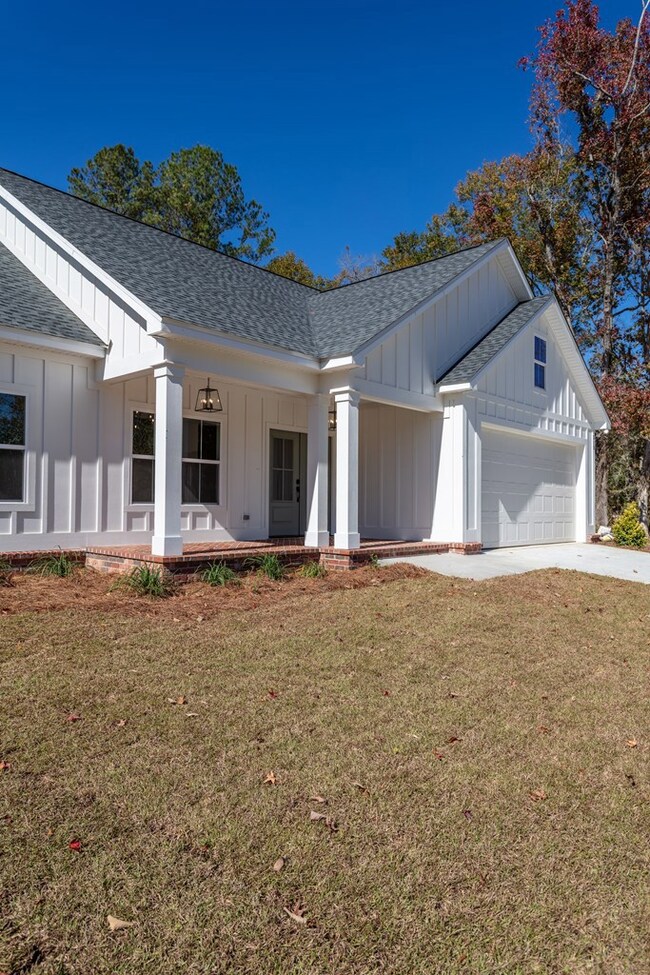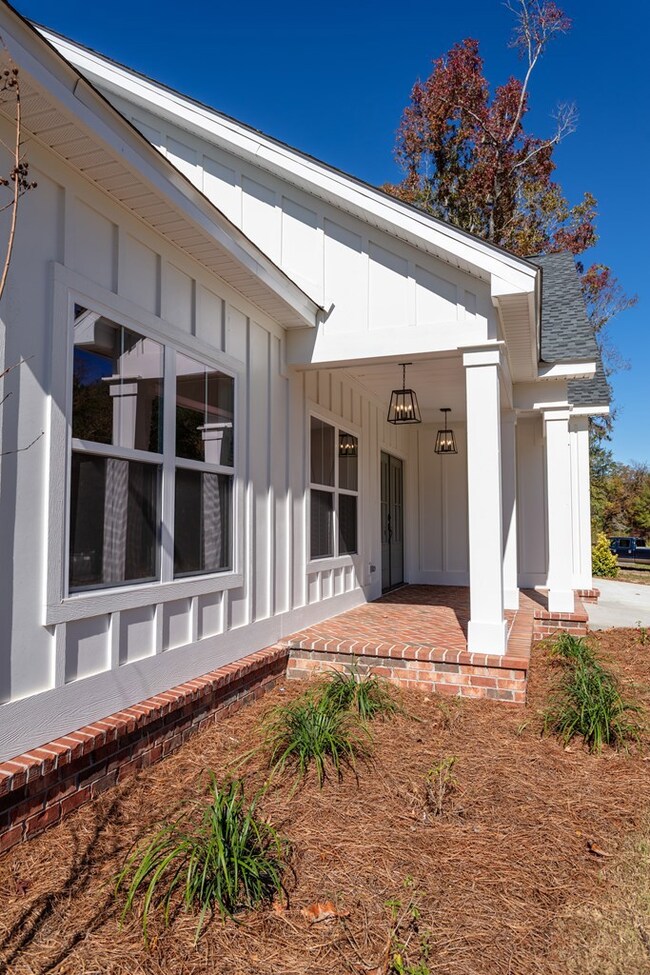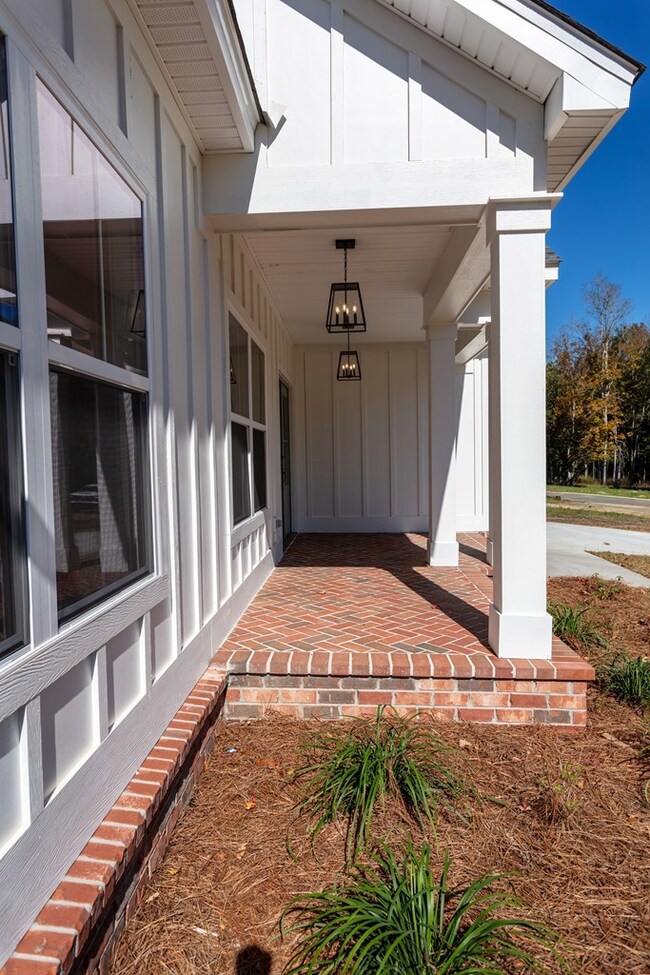215 Bloomfield Dr Thomasville, GA 31792
Estimated payment $2,204/month
Highlights
- New Construction
- Traditional Architecture
- Covered Patio or Porch
- Newly Painted Property
- High Ceiling
- Double Door Entry
About This Home
Welcome to 215 Bloomfield Dr., a magnificent 3-bedroom, 2-bath home offering 2,364 sq. ft. under roof and an exceptional blend of comfort, quality, and modern South Georgia living. A beautiful herringbone-pattern brick paver front porch welcomes you inside, setting the tone for the craftsmanship and attention to detail found throughout this home. Step into a well-designed, light-filled floorplan crafted for easy living and everyday comfort. The interior features stainless steel appliances, White Pelican granite countertops, soft-close cabinetry, and designer-selected fixtures and finishes chosen by a professional interior designer. High ceilings with elegant tray details bring a sense of openness and peacefulness to every room. Located in the highly sought-after Bloomfield Lakes community, this neighborhood is known for its serene atmosphere, tall pines, natural green spaces, and multiple ponds and lakes. It's the perfect setting for afternoon strolls, peaceful views, and unwinding at the end of the day. Thoughtfully designed, beautifully finished, and surrounded by nature—this home offers the best of Thomasville living.Seller is a licensed Broker in the state of Georgia #340473
Listing Agent
The Province Real Estate Brokerage Brokerage Phone: 3059794992 License #340473 Listed on: 11/14/2025
Home Details
Home Type
- Single Family
Year Built
- Built in 2025 | New Construction
Lot Details
- 0.26 Acre Lot
- Grass Covered Lot
- Property is zoned RM11
HOA Fees
- $29 Monthly HOA Fees
Parking
- 2 Car Garage
- Driveway
- Open Parking
Home Design
- Traditional Architecture
- Newly Painted Property
- Brick Exterior Construction
- Slab Foundation
- Architectural Shingle Roof
- HardiePlank Type
Interior Spaces
- 1,602 Sq Ft Home
- 1-Story Property
- Tray Ceiling
- Sheet Rock Walls or Ceilings
- High Ceiling
- Ceiling Fan
- Vinyl Clad Windows
- Double Door Entry
- Combination Kitchen and Dining Room
Kitchen
- Electric Range
- Dishwasher
- Disposal
Flooring
- Ceramic Tile
- Luxury Vinyl Tile
Bedrooms and Bathrooms
- 3 Bedrooms
- Walk-In Closet
- 2 Full Bathrooms
- Shower Only
Utilities
- Central Heating and Cooling System
- Underground Utilities
Additional Features
- Covered Patio or Porch
- Property is near schools
Community Details
- Bloomfield Lakes Subdivision
Listing and Financial Details
- Builder Warranty
Map
Home Values in the Area
Average Home Value in this Area
Property History
| Date | Event | Price | List to Sale | Price per Sq Ft |
|---|---|---|---|---|
| 11/14/2025 11/14/25 | For Sale | $347,000 | -- | $217 / Sq Ft |
Source: Thomasville Area Board of REALTORS®
MLS Number: 926194
- 216 Bloomfield Dr
- 211 Bloomfield Dr
- 134 Bloomfield Dr
- 139 Bloomfield Dr
- 123 Bloomfield Dr
- 100 Farmington Hills Dr
- 117 Bloomfield Dr
- 113 Bloomfield Dr
- 105 Bloomfield Dr
- 210 Bloomfield Dr
- 24 Forest Hills Dr
- 000 Forest Hills Dr
- 150 English Ln
- 151 English Ln
- 1113 Cassidy Rd
- 111 Marisa Ct
- 1007 Cassidy Rd
- 160 Highland St
- 00 U S 84 Unit 2
- 102 Artzi Dr
- 2448 Cassidy Rd
- 1388 N Pinetree Blvd
- 241 Cove Landing Dr
- 400 Strong St
- 222 Fontaine Dr
- 1 Downtown Thomasville Condo
- 134 Covington Place
- 132 Patten St
- 2015 E Pinetree Blvd
- 2005 E Pinetree Blvd
- 190 Harbor Ln
- 1 Grand Park Ln
- 321 Madison Grove Blvd
- 105 Old Boston Rd
- 124 Ginny Ln
- 1720 S Pinetree Blvd
- 23841 Us Highway 19 N
- 5339 Us 319 S
- 110 Lyon Ln
- 11369 Us Highway 84 E
