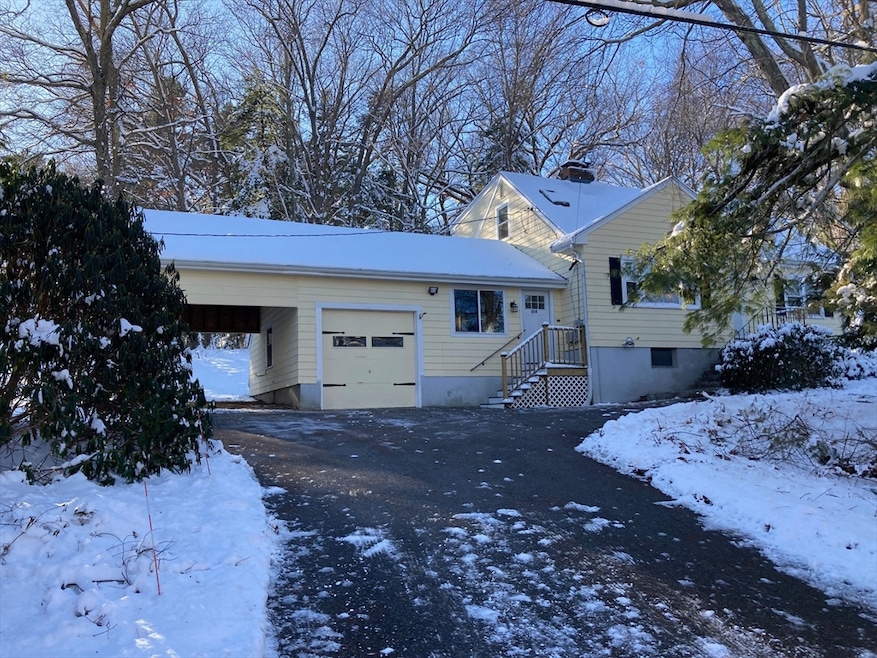
215 Blue Hill Dr Westwood, MA 02090
Highlights
- 1.01 Acre Lot
- Cape Cod Architecture
- Family Room with Fireplace
- Westwood High School Rated A+
- Property is near public transit
- Wooded Lot
About This Home
As of January 2025LOCATION! LOCATION! This well-cared-for, family home is perfectly situated just minutes from major highways, top-rated schools, commuter rail and shopping. Bright and sunny, charming home includes many newer features such as roof, replacement windows, Alpine boiler, bulkhead, and exterior paint. Fire-placed livingroom. First floor bedroom option plus den/office. Two huge bedrooms upstairs with full bath. Basement room allows for entertaining by the fireplace. Garage parking plus carport space and room for more cars. Large 1 acre wooded lot. Bring your ideas and make it your own.
Home Details
Home Type
- Single Family
Est. Annual Taxes
- $11,055
Year Built
- Built in 1962
Lot Details
- 1.01 Acre Lot
- Property fronts an easement
- Irregular Lot
- Wooded Lot
- Property is zoned RC
Parking
- 1 Car Attached Garage
- Driveway
- Open Parking
- Off-Street Parking
Home Design
- Cape Cod Architecture
- Frame Construction
- Shingle Roof
- Concrete Perimeter Foundation
Interior Spaces
- 1,839 Sq Ft Home
- Ceiling Fan
- Family Room with Fireplace
- 2 Fireplaces
- Living Room with Fireplace
- Den
Kitchen
- Oven
- Range
- Dishwasher
- Kitchen Island
Flooring
- Wood
- Laminate
- Tile
Bedrooms and Bathrooms
- 3 Bedrooms
- Primary Bedroom on Main
- 2 Full Bathrooms
- Bathtub with Shower
- Separate Shower
Laundry
- Dryer
- Washer
Partially Finished Basement
- Basement Fills Entire Space Under The House
- Laundry in Basement
Schools
- Downey Elementary School
- Thurston Middle School
- Westwood High School
Utilities
- No Cooling
- Central Heating
- 1 Heating Zone
- Heating System Uses Natural Gas
- Baseboard Heating
- Gas Water Heater
Additional Features
- Bulkhead
- Property is near public transit
Community Details
- No Home Owners Association
- Shops
Listing and Financial Details
- Assessor Parcel Number 302145
Ownership History
Purchase Details
Purchase Details
Purchase Details
Similar Homes in the area
Home Values in the Area
Average Home Value in this Area
Purchase History
| Date | Type | Sale Price | Title Company |
|---|---|---|---|
| Quit Claim Deed | -- | None Available | |
| Quit Claim Deed | -- | None Available | |
| Deed | -- | -- | |
| Deed | -- | -- | |
| Deed | -- | -- |
Mortgage History
| Date | Status | Loan Amount | Loan Type |
|---|---|---|---|
| Previous Owner | $561,750 | Purchase Money Mortgage | |
| Previous Owner | $100,000 | No Value Available | |
| Previous Owner | $127,700 | No Value Available | |
| Previous Owner | $15,600 | No Value Available | |
| Previous Owner | $160,000 | No Value Available |
Property History
| Date | Event | Price | Change | Sq Ft Price |
|---|---|---|---|---|
| 08/16/2025 08/16/25 | For Rent | $4,500 | 0.0% | -- |
| 04/14/2025 04/14/25 | Off Market | $4,500 | -- | -- |
| 03/11/2025 03/11/25 | For Rent | $4,500 | 0.0% | -- |
| 01/30/2025 01/30/25 | Sold | $749,900 | 0.0% | $408 / Sq Ft |
| 12/24/2024 12/24/24 | Pending | -- | -- | -- |
| 12/23/2024 12/23/24 | For Sale | $749,900 | -- | $408 / Sq Ft |
Tax History Compared to Growth
Tax History
| Year | Tax Paid | Tax Assessment Tax Assessment Total Assessment is a certain percentage of the fair market value that is determined by local assessors to be the total taxable value of land and additions on the property. | Land | Improvement |
|---|---|---|---|---|
| 2025 | $11,168 | $872,500 | $541,200 | $331,300 |
| 2024 | $10,681 | $833,800 | $515,600 | $318,200 |
| 2023 | $9,588 | $670,500 | $430,900 | $239,600 |
| 2022 | $9,201 | $620,400 | $380,800 | $239,600 |
| 2021 | $9,311 | $629,950 | $362,800 | $267,150 |
| 2020 | $8,836 | $608,950 | $362,800 | $246,150 |
| 2019 | $9,057 | $618,200 | $383,600 | $234,600 |
| 2018 | $8,746 | $579,600 | $383,600 | $196,000 |
| 2017 | $8,451 | $580,000 | $383,600 | $196,400 |
| 2016 | $8,369 | $570,850 | $383,600 | $187,250 |
| 2015 | $8,243 | $540,850 | $383,600 | $157,250 |
Agents Affiliated with this Home
-
Erin Schaaf

Seller's Agent in 2025
Erin Schaaf
Michael Haikal Real Estate
(617) 984-9299
1 in this area
6 Total Sales
-
Femion Mezini

Buyer's Agent in 2025
Femion Mezini
Capital Realty Group
(508) 801-7122
4 in this area
153 Total Sales
Map
Source: MLS Property Information Network (MLS PIN)
MLS Number: 73321230
APN: WWOO-000025-000000-000187
- 243 Weatherbee Dr
- 50 Endicott St
- 87 Whitewood Rd
- 88 Fox Meadow Ln
- 40 Weatherbee Dr
- 23 Granite St
- 240 Canton St
- 139 Porter St
- 19 Cushing Rd
- 124 Phillips Brooks Rd
- 102 Partridge Dr
- 15 Intervale Rd
- 23 Willard St
- 61 Cynthia Rd
- 130 University Ave Unit 1307
- 22 Azalea Cir
- 122 Smith Dr
- 15 Brown Terrace
- 96 Alden St
- 75 Smith Dr






