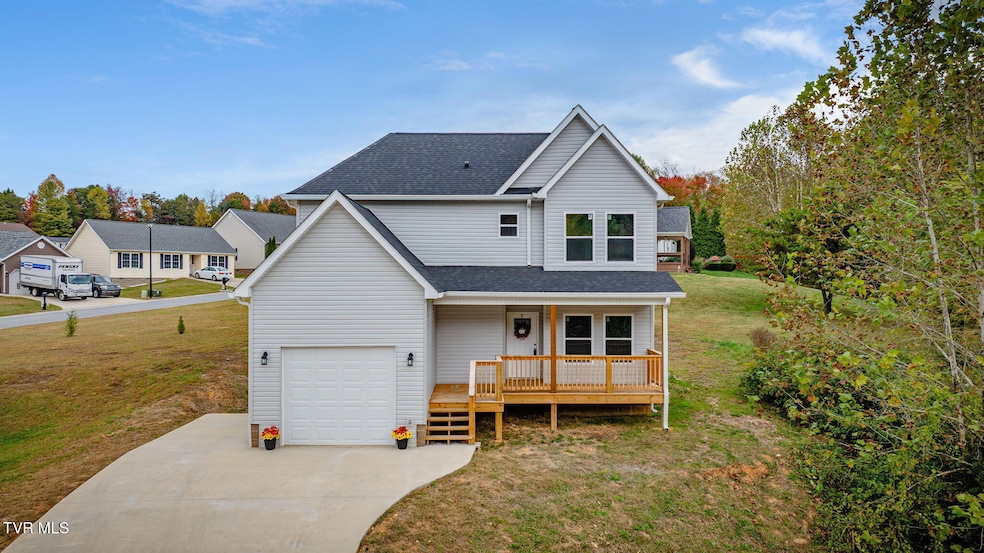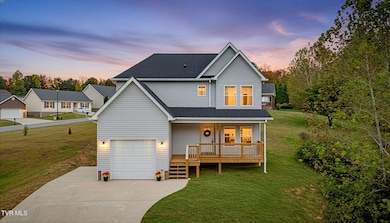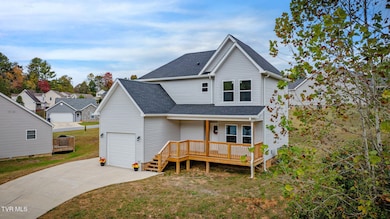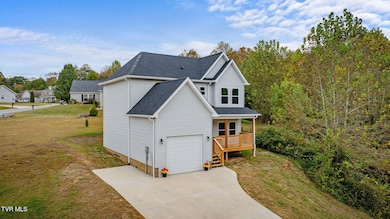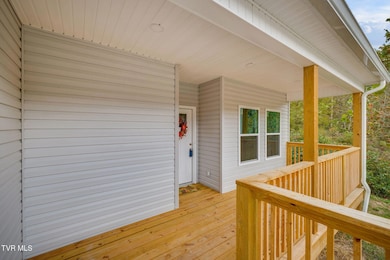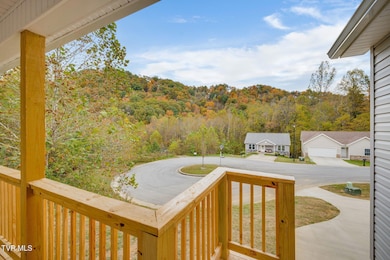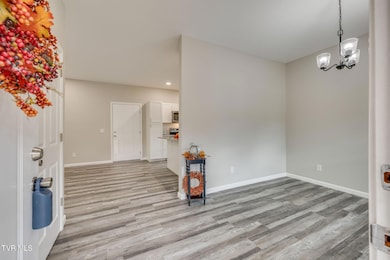215 Brighton Place Bristol, TN 37620
Estimated payment $1,675/month
Highlights
- Traditional Architecture
- Granite Countertops
- Double Pane Windows
- Holston View Elementary School Rated A
- Covered Patio or Porch
- Laundry Room
About This Home
Welcome to your hilltop retreat! This newly built 3-bedroom, 2.5-bath home sits proudly at the top of a quiet cul-de-sac, offering some of the best mountain views in the neighborhood. From the moment you arrive, you'll appreciate the peaceful setting, and the rewarding view from the top. Inside, the open floor plan seamlessly connects the living area and kitchen—perfect for entertaining or relaxing at home. The kitchen features beautiful granite countertops, modern finishes, and plenty of workspace. Upstairs, you'll find all three bedrooms and the laundry room for ultimate convenience. The spacious primary suite includes its own private bath and a walk-in closet large enough for an office desk and chair among the wardrobe. Enjoy the outdoors from your covered front porch, where you can take in the sweeping mountain scenery. The two-car garage keeps you out of the elements, and the concrete driveway makes snow removal a breeze—plus, it just might be the most popular sledding hill on the block!
If you've been searching for a new home with charm, comfort, and unbeatable views, this one rises above the rest. All information is deemed reliable, buyer and buyer's agent to verify. Call today for your own private showing before it's gone.
Home Details
Home Type
- Single Family
Year Built
- Built in 2025
Lot Details
- 4,356 Sq Ft Lot
- Lot Dimensions are 66.99x97.43
- Level Lot
- Property is in good condition
HOA Fees
- $8 Monthly HOA Fees
Parking
- 2 Car Garage
- Driveway
Home Design
- Traditional Architecture
- Block Foundation
- Shingle Roof
- Vinyl Siding
Interior Spaces
- 1,460 Sq Ft Home
- 2-Story Property
- Ceiling Fan
- Double Pane Windows
- Block Basement Construction
Kitchen
- Electric Range
- Microwave
- Dishwasher
- Granite Countertops
Flooring
- Carpet
- Luxury Vinyl Plank Tile
Bedrooms and Bathrooms
- 3 Bedrooms
Laundry
- Laundry Room
- Washer and Electric Dryer Hookup
Outdoor Features
- Covered Patio or Porch
Schools
- Holston View Elementary School
- Tennessee Middle School
- Tennessee High School
Utilities
- Central Heating and Cooling System
- Heat Pump System
- Cable TV Available
Community Details
- Brighton Place Subdivision
- FHA/VA Approved Complex
Listing and Financial Details
- Assessor Parcel Number 022i I 023.00
Map
Home Values in the Area
Average Home Value in this Area
Tax History
| Year | Tax Paid | Tax Assessment Tax Assessment Total Assessment is a certain percentage of the fair market value that is determined by local assessors to be the total taxable value of land and additions on the property. | Land | Improvement |
|---|---|---|---|---|
| 2025 | -- | $3,250 | $0 | $0 |
| 2024 | -- | $2,600 | $2,600 | $0 |
| 2023 | $115 | $2,600 | $2,600 | $0 |
| 2022 | $115 | $2,600 | $2,600 | $0 |
| 2021 | $114 | $2,600 | $2,600 | $0 |
| 2020 | $254 | $2,600 | $2,600 | $0 |
| 2019 | $254 | $5,350 | $5,350 | $0 |
| 2018 | $252 | $5,350 | $5,350 | $0 |
| 2017 | $252 | $5,350 | $5,350 | $0 |
| 2016 | $233 | $4,825 | $4,825 | $0 |
| 2014 | $220 | $4,820 | $0 | $0 |
Property History
| Date | Event | Price | List to Sale | Price per Sq Ft | Prior Sale |
|---|---|---|---|---|---|
| 10/23/2025 10/23/25 | For Sale | $315,000 | +2420.0% | $216 / Sq Ft | |
| 07/01/2024 07/01/24 | Sold | $12,500 | 0.0% | -- | View Prior Sale |
| 06/20/2024 06/20/24 | Pending | -- | -- | -- | |
| 06/06/2024 06/06/24 | For Sale | $12,500 | +190.7% | -- | |
| 09/28/2020 09/28/20 | Sold | $4,300 | -46.3% | -- | View Prior Sale |
| 09/16/2020 09/16/20 | Pending | -- | -- | -- | |
| 02/05/2013 02/05/13 | For Sale | $8,000 | -- | -- |
Purchase History
| Date | Type | Sale Price | Title Company |
|---|---|---|---|
| Warranty Deed | $12,500 | Evergreen Title | |
| Warranty Deed | $225,000 | -- | |
| Foreclosure Deed | $651,600 | -- |
Source: Tennessee/Virginia Regional MLS
MLS Number: 9987420
APN: 022I-I-023.00
- 224 Brighton Place
- 170 Brighton Place
- 250 Bradford Ln
- 212 Chatham Rd
- 5820 Old Jonesboro Rd
- 406 Manchester Place
- 140 W Wilkshire Place
- 220 Amanda Ln Unit 1
- Tbd Amanda Ln
- 119 Amanda Ln Unit 6
- 118 Amanda Ln Unit 4
- 4061 Old Jonesboro Rd
- 132 Westover Dr
- 219 Hunter Hills Cir Unit 18
- 41 Tulip Grove Cir Unit 6
- 2061 King College Rd
- 362 Monroe Dr
- 368 Monroe Dr
- 340 Monroe Dr
- 348 Monroe Dr
- 119 Amanda Ln
- 134 Amanda Ln
- 219 Hunter Hills Cir
- 750 Lakeview St
- 201 Springdale Rd
- 2119 Us-421
- 11 Birch St
- 837 E State St
- 1028 Pennsylvania Ave
- 301 Cypress St
- 1573 Mary St
- 323 Poplar Hill Ln
- 316 Poplar Hill Ln Unit ID1252925P
- 325 Poplar Hill Ln
- 325 Poplar Hill Ln Unit ID1252926P
- 18 Bank St Unit The Teller
- 1534 Saint John St
- 630 Broad St Unit 2
- 1321 7th Ave
- 201 8th St Unit 203
