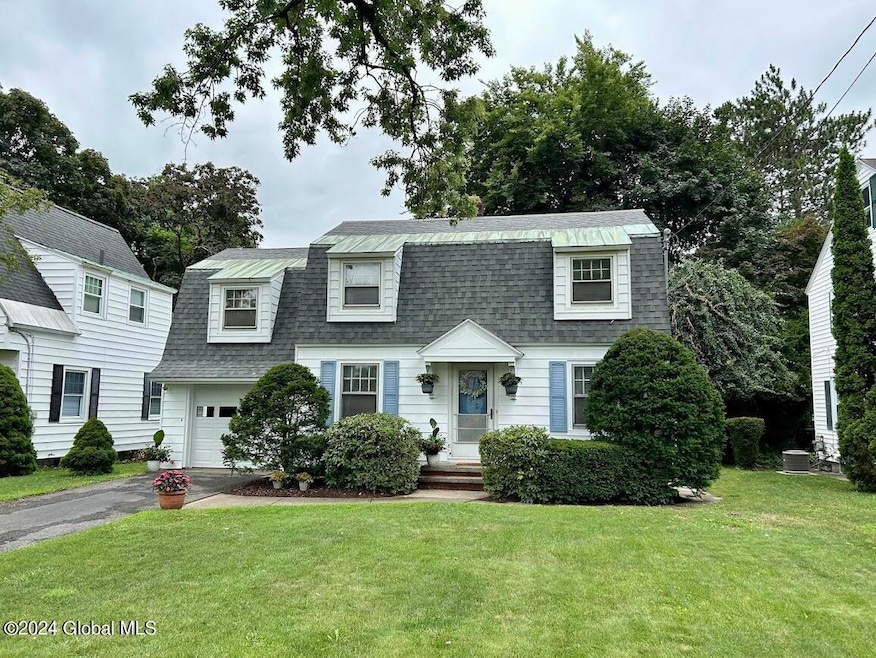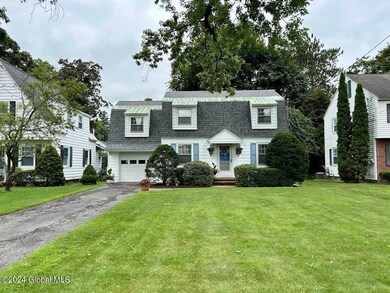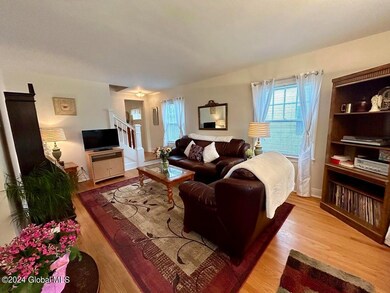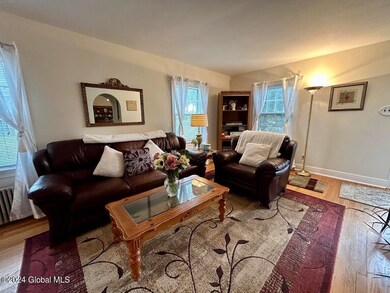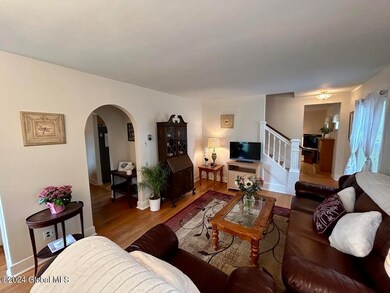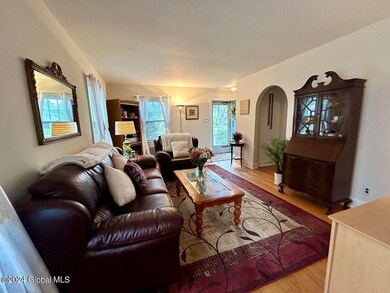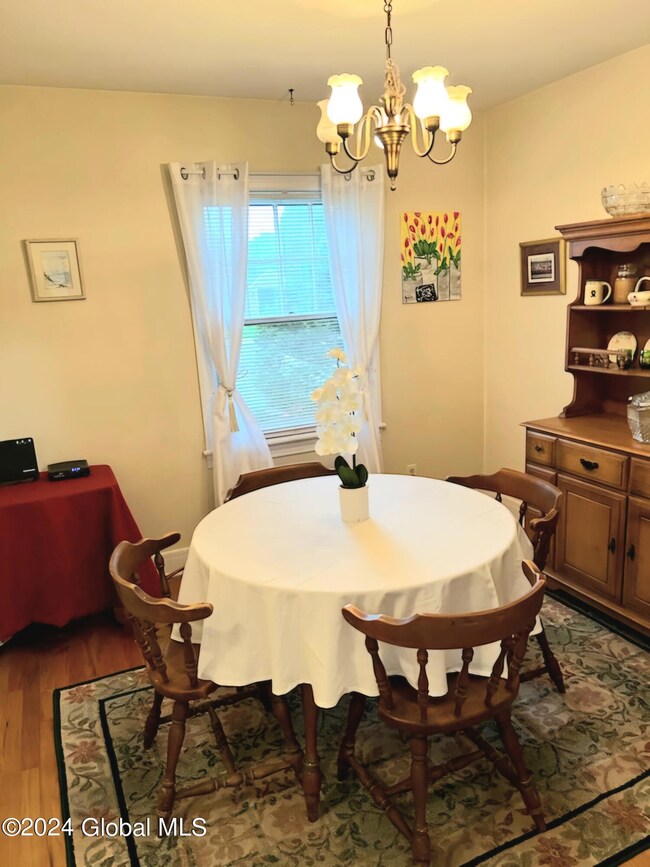
215 Broad St Schenectady, NY 12302
Scotia NeighborhoodHighlights
- Colonial Architecture
- Wood Flooring
- No HOA
- Wooded Lot
- Jetted Tub in Primary Bathroom
- Shutters
About This Home
As of November 2024UNDER CONTRACT * Welcome home, where timeless charm meets contemporary living. Nestled in the heart of Scotia, pride of ownership abounds in this neighborhood. Step inside to discover a warm, welcoming interior, with separate living spaces -and- Open Concept! Walk out the sliders and picture yourself relaxing on your back deck after a long, hard day. Then retire to your large primary suite to say good night to the day, complete with walk-in closet and en suite. Your 3 add'l large bedrooms have the cutest built-in dormer window seats with built-in drawers for storage. Come on home to Scotia-Glenville School District and plant your roots. You'll be glad you did! Just minutes from schools, local shops, dining, parks and the cultural vibrance of Schenectady.
Home Details
Home Type
- Single Family
Est. Annual Taxes
- $7,800
Year Built
- Built in 1935 | Remodeled
Lot Details
- 6,098 Sq Ft Lot
- Lot Dimensions are 50x125
- Property fronts a private road
- Gated Home
- Vinyl Fence
- Chain Link Fence
- Wire Fence
- Back Yard Fenced
- Level Lot
- Cleared Lot
- Wooded Lot
- Property is zoned Single Residence
Parking
- 1 Car Attached Garage
- Heated Garage
- Garage Door Opener
- Driveway
- Secured Garage or Parking
- Off-Street Parking
Home Design
- Colonial Architecture
- Split Level Home
- Block Foundation
- Shingle Roof
- Rubber Roof
- Aluminum Siding
- Block Exterior
- Cedar Siding
- Vinyl Siding
- Asphalt
- Plaster
Interior Spaces
- 1,984 Sq Ft Home
- 2-Story Property
- Built-In Features
- Paddle Fans
- Self Contained Fireplace Unit Or Insert
- Gas Fireplace
- Double Pane Windows
- Shutters
- Blinds
- Rods
- Aluminum Window Frames
- Window Screens
- Sliding Doors
- Family Room
- Living Room
- Dining Room
Kitchen
- Eat-In Kitchen
- Electric Oven
- Range with Range Hood
- Microwave
- Dishwasher
- Disposal
Flooring
- Wood
- Carpet
- Linoleum
- Laminate
- Ceramic Tile
Bedrooms and Bathrooms
- 4 Bedrooms
- Primary bedroom located on second floor
- Walk-In Closet
- Bathroom on Main Level
- Jetted Tub in Primary Bathroom
- Ceramic Tile in Bathrooms
Laundry
- Dryer
- Washer
Unfinished Basement
- Heated Basement
- Basement Fills Entire Space Under The House
- Interior Basement Entry
- Laundry in Basement
- Crawl Space
Home Security
- Storm Windows
- Storm Doors
- Carbon Monoxide Detectors
- Fire and Smoke Detector
Outdoor Features
- Exterior Lighting
- Front Porch
Schools
- Sacandaga Elementary School
- Scotia-Glenville High School
Utilities
- Window Unit Cooling System
- Wood Insert Heater
- Heating System Uses Natural Gas
- Radiant Heating System
- Hot Water Heating System
- Heating System Uses Steam
- 200+ Amp Service
- Gas Water Heater
- Water Softener
- High Speed Internet
- Cable TV Available
Community Details
- No Home Owners Association
Listing and Financial Details
- Legal Lot and Block 4.0000 / 1
- Assessor Parcel Number 422201 29.82-1-4
Ownership History
Purchase Details
Home Financials for this Owner
Home Financials are based on the most recent Mortgage that was taken out on this home.Map
Similar Homes in Schenectady, NY
Home Values in the Area
Average Home Value in this Area
Purchase History
| Date | Type | Sale Price | Title Company |
|---|---|---|---|
| Warranty Deed | $320,000 | None Listed On Document |
Mortgage History
| Date | Status | Loan Amount | Loan Type |
|---|---|---|---|
| Open | $296,000 | New Conventional | |
| Previous Owner | $110,000 | Credit Line Revolving | |
| Previous Owner | $100,000 | Unknown |
Property History
| Date | Event | Price | Change | Sq Ft Price |
|---|---|---|---|---|
| 11/14/2024 11/14/24 | Sold | $320,000 | -1.5% | $161 / Sq Ft |
| 10/11/2024 10/11/24 | Pending | -- | -- | -- |
| 09/18/2024 09/18/24 | Price Changed | $325,000 | -3.0% | $164 / Sq Ft |
| 08/06/2024 08/06/24 | For Sale | $334,900 | 0.0% | $169 / Sq Ft |
| 08/05/2024 08/05/24 | Pending | -- | -- | -- |
| 07/31/2024 07/31/24 | For Sale | $334,900 | -- | $169 / Sq Ft |
Tax History
| Year | Tax Paid | Tax Assessment Tax Assessment Total Assessment is a certain percentage of the fair market value that is determined by local assessors to be the total taxable value of land and additions on the property. | Land | Improvement |
|---|---|---|---|---|
| 2024 | $7,906 | $169,700 | $20,200 | $149,500 |
| 2023 | $7,906 | $169,700 | $20,200 | $149,500 |
| 2022 | $8,088 | $169,700 | $20,200 | $149,500 |
| 2021 | $7,962 | $169,700 | $20,200 | $149,500 |
| 2020 | $7,349 | $169,700 | $20,200 | $149,500 |
| 2019 | $2,231 | $169,700 | $20,200 | $149,500 |
| 2018 | $6,946 | $169,700 | $20,200 | $149,500 |
| 2017 | $6,711 | $169,700 | $20,200 | $149,500 |
| 2016 | $6,698 | $169,700 | $20,200 | $149,500 |
| 2015 | -- | $169,700 | $20,200 | $149,500 |
| 2014 | -- | $169,700 | $20,200 | $149,500 |
Source: Global MLS
MLS Number: 202422452
APN: 029-082-0001-004-000-0000
