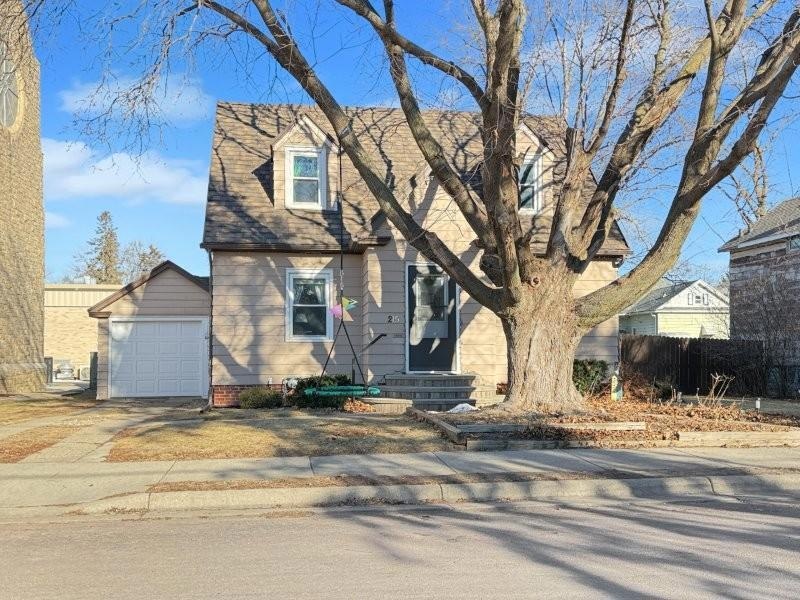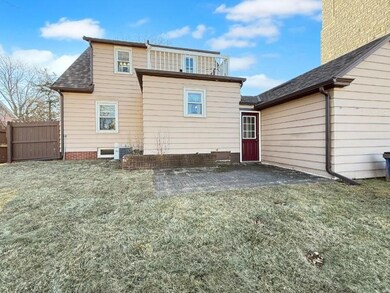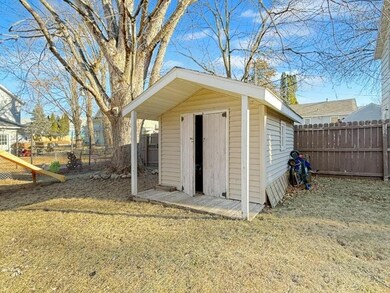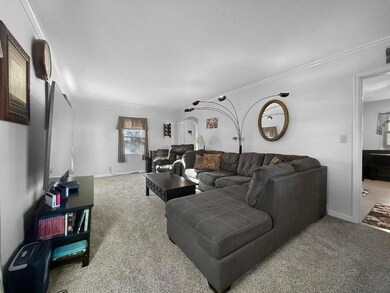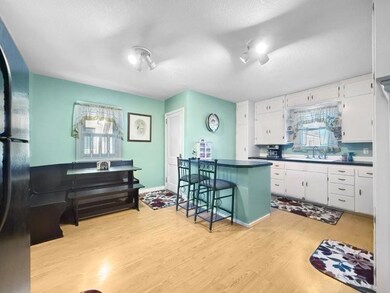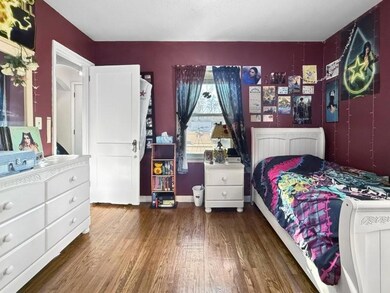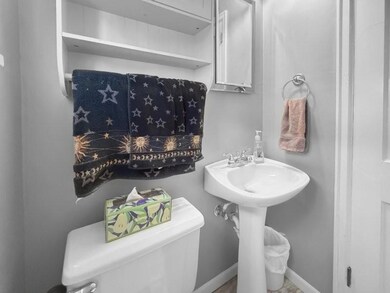
215 Budd St Fairmont, MN 56031
Highlights
- Recreation Room
- No HOA
- 1 Car Attached Garage
- Main Floor Primary Bedroom
- The kitchen features windows
- Eat-In Kitchen
About This Home
As of February 2025What a charming home! This 3BR/2BA has had many big ticket updates over the years: Metal Roof 2020, Furnace 2017, Water Heater 2019. New carpeting was just installed too! Now to the charming part...a nice front entry to hang coats and shoes before entering a large living room, big enough for a sectional! The eat in kitchen has the storage you need and room for a table and chairs-appliances stay! The main floor also has a bedroom with beautiful hardwood floors, and a small 1/2 bath. Upstairs two rooms sized exactly the same with charming dormers, a full bathroom, a linen closet and an entry out to the balcony in the back of the house. The basement has a rec room perfect for watching the games, and a bonus area, now used as a bedroom (not a legal bedroom). The utility area side of the basement has your laundry area. There is also a storage room at the bottom of the basement stairs. A small one car attached garage, nice yard with patio and storage shed round out the outside. Check it out!
Home Details
Home Type
- Single Family
Est. Annual Taxes
- $1,325
Year Built
- Built in 1939
Lot Details
- 7,492 Sq Ft Lot
- Lot Dimensions are 75x100
Parking
- 1 Car Attached Garage
Home Design
- Metal Roof
Interior Spaces
- 1.5-Story Property
- Entrance Foyer
- Living Room
- Recreation Room
- Bonus Room
Kitchen
- Eat-In Kitchen
- Range
- Dishwasher
- The kitchen features windows
Bedrooms and Bathrooms
- 3 Bedrooms
- Primary Bedroom on Main
Laundry
- Dryer
- Washer
Partially Finished Basement
- Basement Fills Entire Space Under The House
- Sump Pump
- Drain
Additional Features
- Patio
- Forced Air Heating and Cooling System
Community Details
- No Home Owners Association
- Ramsdale Subdivision
Listing and Financial Details
- Assessor Parcel Number 231990770
Ownership History
Purchase Details
Home Financials for this Owner
Home Financials are based on the most recent Mortgage that was taken out on this home.Purchase Details
Home Financials for this Owner
Home Financials are based on the most recent Mortgage that was taken out on this home.Purchase Details
Similar Homes in Fairmont, MN
Home Values in the Area
Average Home Value in this Area
Purchase History
| Date | Type | Sale Price | Title Company |
|---|---|---|---|
| Warranty Deed | $140,000 | Title Team | |
| Warranty Deed | $98,000 | None Available | |
| Warranty Deed | $80,500 | None Available |
Mortgage History
| Date | Status | Loan Amount | Loan Type |
|---|---|---|---|
| Open | $133,000 | New Conventional | |
| Previous Owner | $96,485 | FHA | |
| Previous Owner | $12,407 | Future Advance Clause Open End Mortgage | |
| Closed | $0 | Unknown |
Property History
| Date | Event | Price | Change | Sq Ft Price |
|---|---|---|---|---|
| 02/21/2025 02/21/25 | Sold | $140,000 | 0.0% | $93 / Sq Ft |
| 01/09/2025 01/09/25 | Pending | -- | -- | -- |
| 01/07/2025 01/07/25 | For Sale | $140,000 | -- | $93 / Sq Ft |
Tax History Compared to Growth
Tax History
| Year | Tax Paid | Tax Assessment Tax Assessment Total Assessment is a certain percentage of the fair market value that is determined by local assessors to be the total taxable value of land and additions on the property. | Land | Improvement |
|---|---|---|---|---|
| 2025 | $1,334 | $124,900 | $11,300 | $113,600 |
| 2024 | $1,394 | $124,900 | $11,300 | $113,600 |
| 2023 | $1,410 | $126,600 | $14,200 | $112,400 |
| 2022 | $1,138 | $121,100 | $15,300 | $105,800 |
| 2021 | $1,024 | $98,000 | $15,300 | $82,700 |
| 2020 | $886 | $94,200 | $15,300 | $78,900 |
| 2019 | $828 | $82,200 | $13,400 | $68,800 |
| 2018 | $772 | $72,500 | $12,200 | $60,300 |
| 2017 | $750 | $45,700 | $7,687 | $38,013 |
| 2016 | $694 | $43,500 | $7,320 | $36,180 |
| 2015 | $627 | $47,900 | $8,096 | $39,804 |
| 2013 | $663 | $42,800 | $7,203 | $35,597 |
Agents Affiliated with this Home
-
Kim Kreiss

Seller's Agent in 2025
Kim Kreiss
EXIT Realty - Great Plains
(507) 848-8102
194 in this area
311 Total Sales
-
Vonnie Cone

Buyer's Agent in 2025
Vonnie Cone
RE/MAX
(507) 848-0114
201 in this area
345 Total Sales
Map
Source: NorthstarMLS
MLS Number: 6645704
APN: 231990770
- 835 S Park St
- 417 Victoria St
- 408 S Prairie Ave
- 125 Homewood Dr
- 118 Circle Dr
- 118 118 Circle St
- 875 Redwood Dr
- 101 Albion Ave Unit 202
- 418 Forest St
- 515 S Hampton St
- 947 Albion Ave
- 306 Blinkman St
- 610 Victoria St
- 915 S Hampton St
- 933 S Hampton St
- 216 E 2nd St
- 111 Water St
- 440 Water St
- 125 Maple St
- 232 S Dewey St Unit 105
