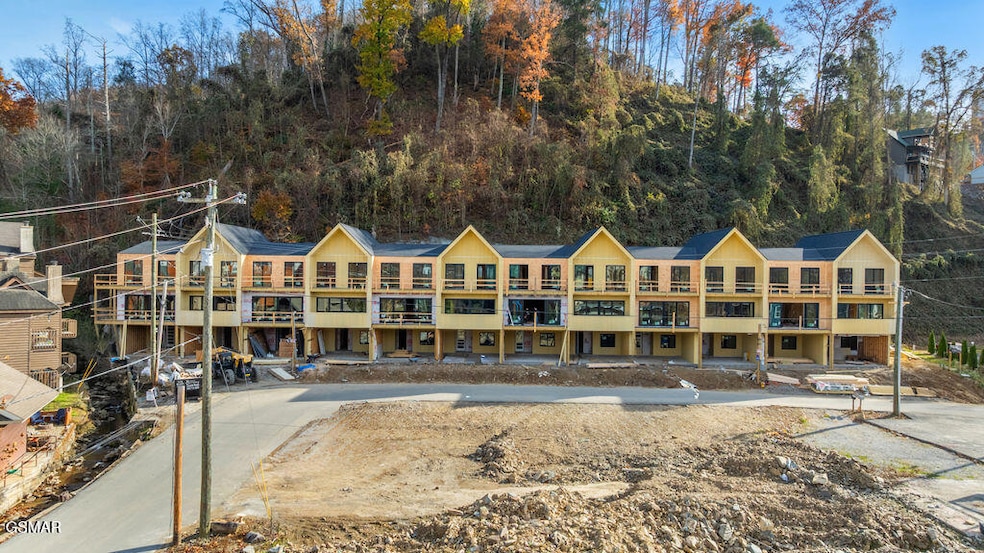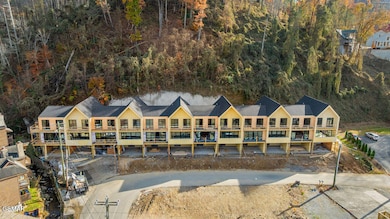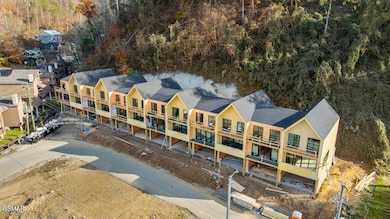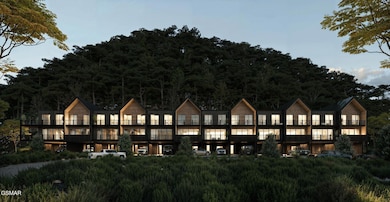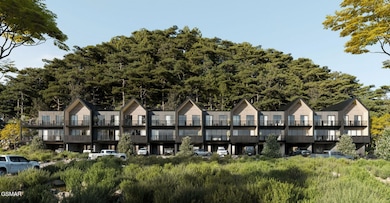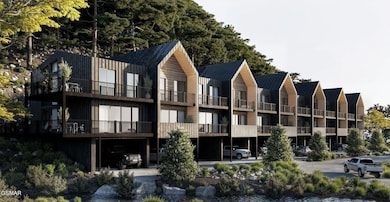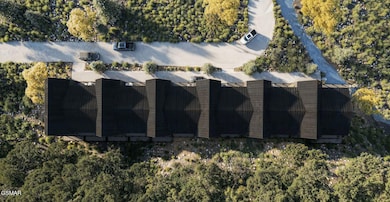215 Circle Dr Unit 7 Gatlinburg, TN 37738
Estimated payment $5,053/month
Highlights
- Under Construction
- Home fronts a creek
- Chalet
- Gatlinburg Pittman High School Rated A-
- Mountain View
- Deck
About This Home
An unbeatable location with exceptional style! This exclusive luxury townhome community—limited to just 12 unique residences—sits only 70 yards from the vibrant heart of Downtown Gatlinburg, placing world-class attractions, dining, and entertainment right outside your door. Stroll with ease to Anakeesta, Ripley's Aquarium, Blake Shelton's Ole Red, the iconic Pancake Pantry, and so much more. Once complete, each residence will showcase brand-new modern luxury throughout. The three-level open floor plan highlights Wood beams along the main level ceilings - T&G bedroom ceilings, Stylish fireplace, custom accent walls in every bedroom, walk-in tile showers with glass enclosures, granite countertops, and stainless steel appliances. Baskins Creek flows gracefully alongside the property, providing a serene natural backdrop to the contemporary design. The lower level includes a versatile fourth bedroom or game/rec room, plus a covered carport for convenience. Upstairs, all three bedrooms feature balcony access—two with sweeping views of the sparkling city lights and Smoky Mountain backdrop, and the Master suite offering a secluded wooded retreat with its own private balcony. A new added desk space will suit all guest working on the go! Whether you're searching for a personal Smoky Mountain escape or a high-performing short-term rental, this property delivers a rare combination of location, style, and return on investment. Rental projections average $85K per year, per unit but Downtown Gatlinburg rentals are rare and we believe rents will surpass 85k, making this an exceptional opportunity in one of the country's most sought-after destinations.
Townhouse Details
Home Type
- Townhome
Year Built
- Built in 2025 | Under Construction
Lot Details
- 436 Sq Ft Lot
- Home fronts a creek
- Landscaped
HOA Fees
- $350 Monthly HOA Fees
Parking
- 1 Car Attached Garage
- Carport
- Off-Street Parking
Property Views
- Mountain
- Seasonal
Home Design
- Home to be built
- Chalet
- Contemporary Architecture
- Slab Foundation
- Metal Roof
- Wood Siding
- Block And Beam Construction
Interior Spaces
- 1,886 Sq Ft Home
- 3-Story Property
- Cathedral Ceiling
- Ceiling Fan
- Electric Fireplace
- Great Room
- Open Floorplan
- Laundry on main level
Kitchen
- Electric Range
- Microwave
- Dishwasher
- Granite Countertops
Flooring
- Tile
- Luxury Vinyl Tile
Bedrooms and Bathrooms
- 4 Bedrooms
- Walk-in Shower
Outdoor Features
- Deck
- Patio
- Exterior Lighting
Location
- Property is near public transit
- City Lot
Utilities
- Cooling Available
- Heat Pump System
- Electric Water Heater
- High Speed Internet
Community Details
- Association fees include ground maintenance, roads, sewer, water
- Baskin Creek Townhomes Association
- On-Site Maintenance
- Planned Unit Development
Listing and Financial Details
- Tax Lot Unit 7
- Assessor Parcel Number 126M C 00100 00
Map
Home Values in the Area
Average Home Value in this Area
Property History
| Date | Event | Price | List to Sale | Price per Sq Ft |
|---|---|---|---|---|
| 11/16/2025 11/16/25 | For Sale | $750,000 | -- | $398 / Sq Ft |
Source: Great Smoky Mountains Association of REALTORS®
MLS Number: 309144
- 215 Circle Dr Unit 3
- 215 Circle Dr Unit 5
- 215 Circle Dr Unit 4
- 215 Circle Dr Unit 2
- 215 Circle Dr Unit 1
- Lot 1 Circle Dr
- 413 Baskins Creek Rd Unit 501
- 413 Baskins Creek Rd Unit 205
- 413 Baskins Creek Rd Unit 608
- 413 Baskins Creek Rd Unit 406
- 413 Baskins Creek Rd Unit 308
- Lot 2 Circle Dr
- 617 Davenport Rd
- 215 Woliss Ln
- 215 Woliss Ln Unit U101
- 214 Woliss Ln Unit 101
- 649 Cherokee Orchard Rd
- 483 Baskins Creek Rd
- 102 Baskins Unit 207
- 306 Baskins Creek Rd Unit 105
- 234 Circle Dr
- 111 Woliss Ln Unit Sam Grisham
- 121 Village Dr
- 801 Crystal Br Way Unit ID1266244P
- 1208 Edelweiss Dr Unit ID1303961P
- 505 Adams Rd
- 1155 Upper Alpine Way Unit ID1266049P
- 1260 Ski View Dr Unit 2103
- 1260 Ski View Dr Unit 3208
- 1260 Ski View Dr Unit ID1268135P
- 1260 Ski View Dr Unit ID1268114P
- 1386 Ski View Dr Unit ID1266888P
- 1110 S Spring Hollow Rd
- 1009 Sumac Ct Unit ID1267855P
- 221 Woodland Rd
- 419 Sugar Mountain Way Unit ID1266801P
- 444 Sugar Mountain Way Unit ID1265918P
- 1727 Oakridge View Ln Unit ID1226182P
- 1727 Oakridge View Ln Unit ID1226187P
- 4025 Parkway
