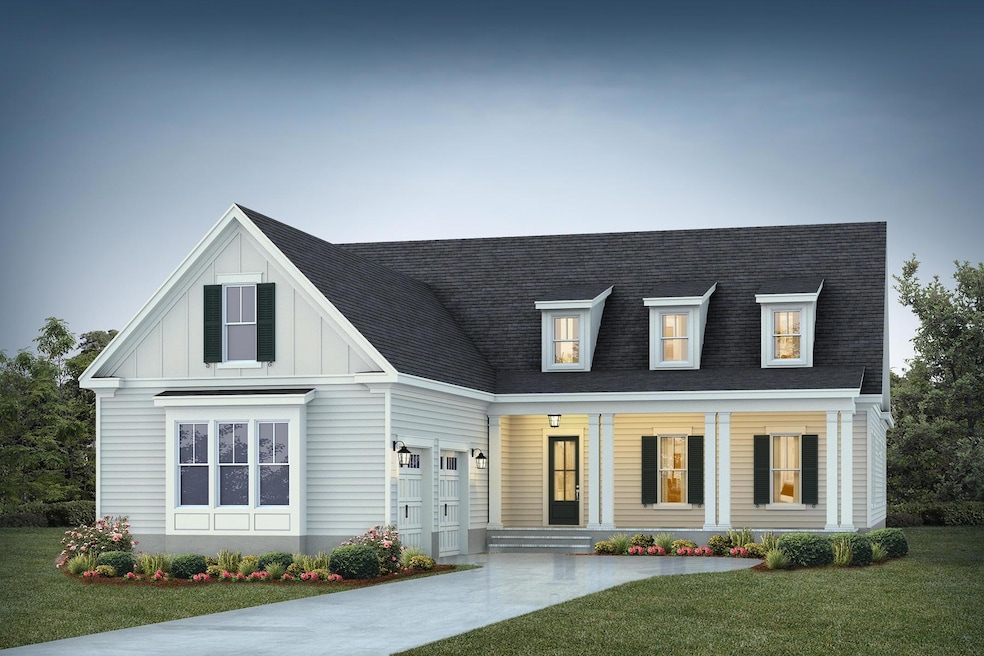
215 Clearpath Dr Summerville, SC 29486
Nexton NeighborhoodEstimated payment $5,683/month
Highlights
- Under Construction
- Home Energy Rating Service (HERS) Rated Property
- Contemporary Architecture
- LEED For Homes
- Clubhouse
- Pond
About This Home
Overlooking a large pond, The Arrow Wood offers the ease of one-level living with thoughtful flexibility built in. Its open-concept layout blends kitchen, dining, and living areas seamlessly perfect for everyday living or entertaining. The private primary suite is tucked away for maximum relaxation, while a front guest bedroom and full bath offer a welcoming space for visitors. A large, covered porch extends the living space outdoors, and the attached courtyard two-car garage includes space for your golf cart. A large 3rd bedroom is on the second level with Full Bath accessible. A 17'x 23' Bonus room completes the finished 2nd floor. And there is unfinished walk-in storage over the garage that is easily accessed.
Home Details
Home Type
- Single Family
Year Built
- Built in 2025 | Under Construction
Lot Details
- 10,454 Sq Ft Lot
- Interior Lot
HOA Fees
- $71 Monthly HOA Fees
Parking
- 2 Car Attached Garage
- Garage Door Opener
Home Design
- Contemporary Architecture
- Raised Foundation
- Fiberglass Roof
- Asphalt Roof
Interior Spaces
- 3,007 Sq Ft Home
- 2-Story Property
- Smooth Ceilings
- High Ceiling
- Ceiling Fan
- Gas Log Fireplace
- Thermal Windows
- ENERGY STAR Qualified Windows
- Insulated Doors
- Entrance Foyer
- Great Room with Fireplace
- Combination Dining and Living Room
- Bonus Room
- Utility Room
Kitchen
- Built-In Gas Oven
- Microwave
- Dishwasher
- ENERGY STAR Qualified Appliances
- Kitchen Island
- Disposal
Flooring
- Carpet
- Laminate
- Ceramic Tile
Bedrooms and Bathrooms
- 3 Bedrooms
- Dual Closets
- Walk-In Closet
- In-Law or Guest Suite
Eco-Friendly Details
- LEED For Homes
- Home Energy Rating Service (HERS) Rated Property
- Energy-Efficient HVAC
- Energy-Efficient Insulation
- Ventilation
Outdoor Features
- Pond
- Screened Patio
- Front Porch
Schools
- Nexton Elementary School
- Sangaree Intermediate
- Cane Bay High School
Utilities
- Forced Air Heating and Cooling System
- Heating System Uses Natural Gas
- Heat Pump System
- Tankless Water Heater
Community Details
Overview
- Built by Homes By Dickerson
- Nexton Subdivision
Amenities
- Clubhouse
Recreation
- Tennis Courts
- Community Pool
- Park
- Dog Park
- Trails
Map
Home Values in the Area
Average Home Value in this Area
Property History
| Date | Event | Price | Change | Sq Ft Price |
|---|---|---|---|---|
| 08/05/2025 08/05/25 | For Sale | $866,806 | -- | $288 / Sq Ft |
Similar Homes in Summerville, SC
Source: CHS Regional MLS
MLS Number: 25021476
- 213 Clearpath Dr
- 217 Clearpath Dr
- 721 Blueway Ave
- 501 Ivy Green Ln
- 515 Ivy Green Ln
- 505 Ivy Green Ln
- 503 Ivy Green Ln
- 761 Blueway Ave
- 803 Gentle Breeze Dr
- 757 Blueway Ave
- 758 Blueway Ave
- 744 Blueway Ave
- 742 Blueway Ave
- 715 Blueway Ave
- 211 Clearpath Dr
- 706 Twinflower Ln
- 714 Twinflower Ln
- 766 Blueway Ave
- 226 Clearpath Dr
- 228 Clearpath Dr
- 313 Baritone Rd
- 322 Eclipse St
- 111 Crimson St
- 108 Tenor Ln
- 250 Symphony Ave
- 266 Symphony Ave
- 176 Clearblue Loop
- 513 Singing Bush Ave
- 207 Denham St
- 1105 Sunset Crest Ln
- 198 Winding Branch Dr
- 115 Archdale St
- 4000 Long Pond Ln
- 146 Winding Branch Dr
- 277 Fiddleback Dr
- 2601 N Main St
- 267 Grand Cypress Rd
- 116 Shire Dr
- 122 Netherfield Dr
- 5101 Ln



