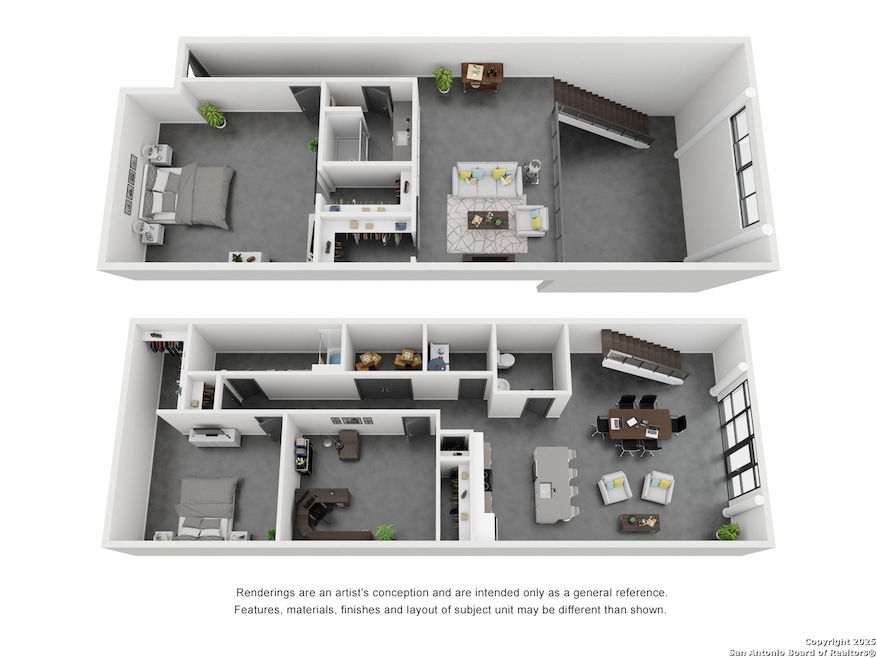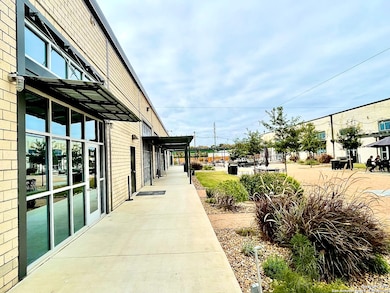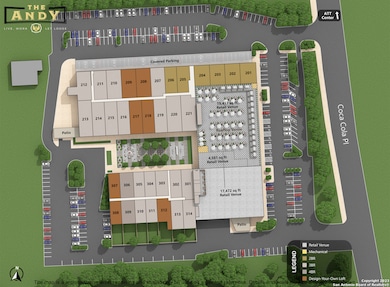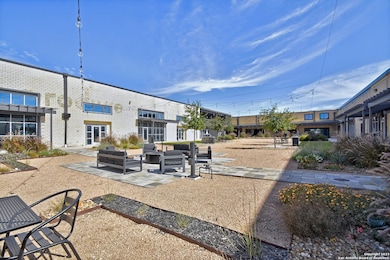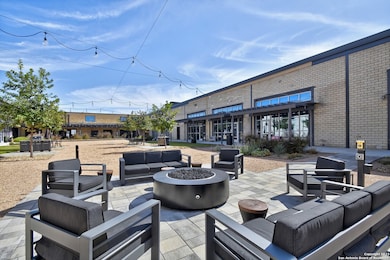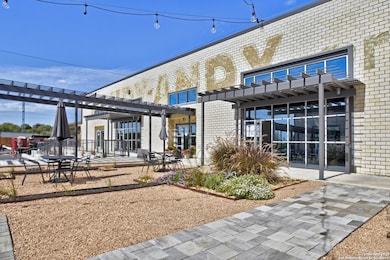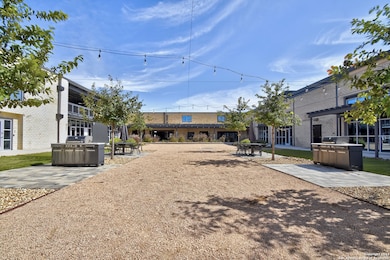
215 Coca Cola Place Unit 302 San Antonio, TX 78219
Coliseum Willow Park NeighborhoodHighlights
- 7.56 Acre Lot
- Loft
- Eat-In Kitchen
- Custom Closet System
- Two Living Areas
- Tile Patio or Porch
About This Home
Welcome to The Andy - Where Business Meets Lifestyle in East San Antonio - Discover The Andy, a one-of-a-kind live/work community set in the heart of East San Antonio. Once a bustling Handy Andy distribution center, this reimagined space now serves as a dynamic hub for entrepreneurs, creatives, and small business owners seeking a seamless blend of work and home life. Designed with versatility in mind, The Andy offers a range of thoughtfully curated spaces to fit your business needs: Courtyard-Facing Lofts - Ideal for creative studios, boutique storefronts, or wellness practices, these spaces offer an inviting atmosphere with ample natural light and direct access to the beautifully designed courtyard, perfect for client interactions or a midday recharge. North-Facing Units with Box Truck Landings - Tailor-made for e-commerce brands, small-scale manufacturers, or service-based businesses, these units provide easy load-in/load-out access with dedicated landings for box trucks-minimizing hassle and maximizing efficiency. Private Yard Units - A rare find in urban spaces, these units feature enclosed outdoor areas, perfect for businesses needing additional storage, open-air workspaces, or a private retreat after a long day. Each unit boasts a flexible two-story layout, allowing you to keep business operations on the ground level-whether it's an office, showroom, workshop, or warehouse-while retreating upstairs to a modern, stylish living space. Say goodbye to long commutes, unnecessary overhead, and the inefficiencies of traditional commercial leasing. Located just minutes from IH-35, I-37, I-10, Downtown San Antonio, and the Frost Bank Center, The Andy places you at the center of opportunity. Whether you're launching a new venture, expanding your operations, or simply seeking a smarter, more efficient way to live and work, The Andy is designed to elevate your success. Make your move to where innovation, convenience, and opportunity collide. Welcome to The Andy.
Home Details
Home Type
- Single Family
Est. Annual Taxes
- $204,972
Year Built
- Built in 1965
Lot Details
- 7.56 Acre Lot
Home Design
- Flat Roof Shape
- Brick Exterior Construction
Interior Spaces
- 2,595 Sq Ft Home
- 2-Story Property
- Ceiling Fan
- Two Living Areas
- Loft
- Concrete Flooring
- Fire and Smoke Detector
Kitchen
- Eat-In Kitchen
- Stove
- Microwave
- Dishwasher
- Disposal
Bedrooms and Bathrooms
- 3 Bedrooms
- Custom Closet System
- Walk-In Closet
Laundry
- Laundry Room
- Laundry on main level
- Washer Hookup
Outdoor Features
- Tile Patio or Porch
- Outdoor Gas Grill
Schools
- Davis Middle School
- Sam Houston High School
Utilities
- Central Heating and Cooling System
- Electric Water Heater
Community Details
- Built by Brayco
- The Andy Subdivision
Listing and Financial Details
- Assessor Parcel Number 102330000170
- Seller Concessions Not Offered
Map
About the Listing Agent

Johnny Devora ignites the real estate scene with his limitless energy and unwavering commitment to excellence at Devora Realty. As the driving force behind this boutique brokerage, Johnny isn't just redefining industry standards; he's setting them ablaze. With over a decade of experience under his belt, Johnny is a master in the art of marketing, acquisition, and adaptive re-positioning across residential, multi-family, and commercial properties.
Picture this: in the midst of the chaos
Johnny's Other Listings
Source: San Antonio Board of REALTORS®
MLS Number: 1848882
APN: 10233-000-0170
- 215 Coca Cola Place Unit 313
- 215 Coca Cola Place Unit 204
- 1011 Canton
- 1009 Canton
- 3363 E Commerce St Unit 144
- 311 Spriggsdale Ave
- 1807 Gorman
- 1046 Poinsettia
- 1834 N Center
- 2367 Burnet St
- 343 Fargo Ave
- 1639 Gorman
- 418 Fargo Ave
- 2629 E Houston St
- 2635 E Commerce St Unit 1&2
- 2979 Martin Luther King Dr Unit 3
- 1714 N Center
- 1710 N Center
- 227 S Grimes St Unit 101
- 340 Maryland St Unit 202
