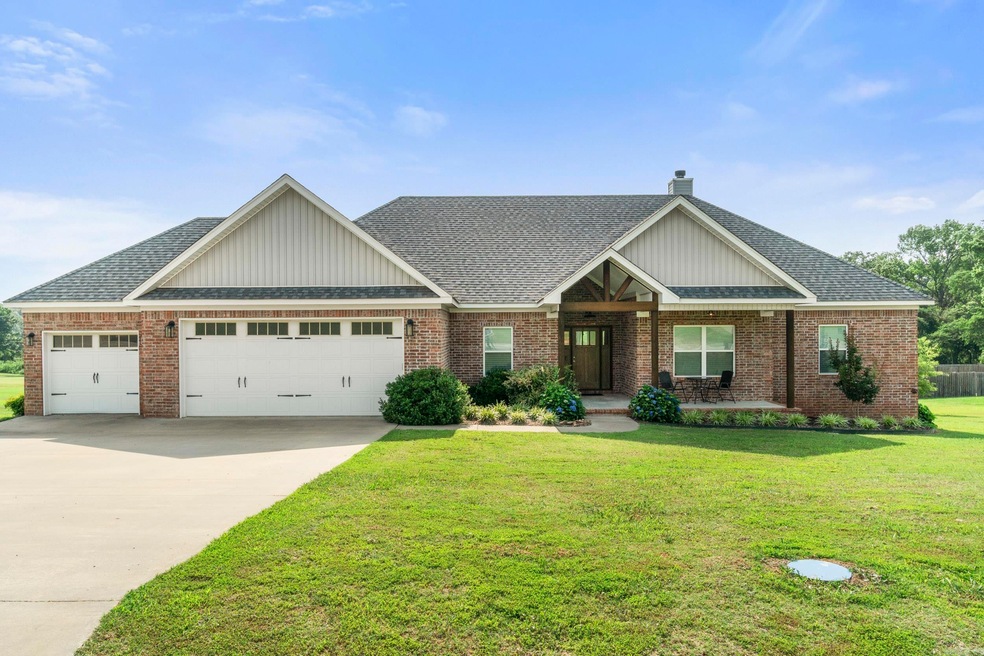
Highlights
- Craftsman Architecture
- Bonus Room
- Home Office
- Deck
- Quartz Countertops
- Workshop
About This Home
As of July 2025Step into this custom-built Craftsman home set on a full acre—where the charm of country living meets the convenience of the suburbs. This beautifully maintained home features 3 bedrooms and 2 full bathrooms, plus a versatile bonus room with a large closet just off the main living area. Perfect as a home office, playroom, or easily converted into a fourth bedroom, this space adds valuable flexibility to the floor plan. The heart of the home is the open-concept kitchen, complete with a large island ideal for gathering with family and friends. A generous walk-in pantry provides ample storage and space for small appliances, keeping countertops clutter-free. The cozy, wood-burning fireplace adds both warmth and ambiance during the colder months. Recent updates include a new roof (2022) and a new water heater (Nov. 2024). The attached two-car garage is complemented by an additional bay—perfect for a third vehicle, workshop, or extra storage. Out back, you'll find a partially fenced yard, a custom-built playhouse that conveys, and plenty of room to roam. The refrigerator conveys, making this home move-in ready. There is also an interior light switch for Christmas lights come December!
Last Agent to Sell the Property
United Country Real Estate Natural State Home & Land Listed on: 06/04/2025
Home Details
Home Type
- Single Family
Est. Annual Taxes
- $1,784
Year Built
- Built in 2018
Lot Details
- 1 Acre Lot
- Partially Fenced Property
- Level Lot
Parking
- 3 Car Garage
Home Design
- Craftsman Architecture
- Brick Exterior Construction
- Slab Foundation
- Architectural Shingle Roof
Interior Spaces
- 2,216 Sq Ft Home
- 1-Story Property
- Tray Ceiling
- Wood Burning Fireplace
- Insulated Windows
- Family Room
- Formal Dining Room
- Home Office
- Bonus Room
- Game Room
- Workshop
Kitchen
- Eat-In Kitchen
- Electric Range
- Microwave
- Dishwasher
- Quartz Countertops
- Disposal
Flooring
- Carpet
- Tile
- Vinyl
Bedrooms and Bathrooms
- 3 Bedrooms
- Walk-In Closet
- 2 Full Bathrooms
- Walk-in Shower
Laundry
- Laundry Room
- Washer Hookup
Outdoor Features
- Deck
Utilities
- Central Heating and Cooling System
- Electric Water Heater
- Septic System
Listing and Financial Details
- Assessor Parcel Number 002-00722-114
Ownership History
Purchase Details
Home Financials for this Owner
Home Financials are based on the most recent Mortgage that was taken out on this home.Purchase Details
Home Financials for this Owner
Home Financials are based on the most recent Mortgage that was taken out on this home.Similar Homes in Beebe, AR
Home Values in the Area
Average Home Value in this Area
Purchase History
| Date | Type | Sale Price | Title Company |
|---|---|---|---|
| Warranty Deed | $387,800 | Citizens Title & Closing Servi | |
| Warranty Deed | $387,800 | Citizens Title & Closing Servi | |
| Warranty Deed | $18,500 | None Available |
Mortgage History
| Date | Status | Loan Amount | Loan Type |
|---|---|---|---|
| Open | $287,800 | VA | |
| Previous Owner | $192,073 | New Conventional | |
| Previous Owner | $191,600 | New Conventional | |
| Previous Owner | $169,600 | Construction | |
| Previous Owner | $60,000 | Commercial |
Property History
| Date | Event | Price | Change | Sq Ft Price |
|---|---|---|---|---|
| 07/08/2025 07/08/25 | Sold | $387,800 | 0.0% | $175 / Sq Ft |
| 06/06/2025 06/06/25 | Pending | -- | -- | -- |
| 06/04/2025 06/04/25 | For Sale | $387,800 | +1996.2% | $175 / Sq Ft |
| 05/27/2016 05/27/16 | Sold | $18,500 | -2.6% | -- |
| 04/27/2016 04/27/16 | Pending | -- | -- | -- |
| 01/04/2016 01/04/16 | For Sale | $19,000 | -- | -- |
Tax History Compared to Growth
Tax History
| Year | Tax Paid | Tax Assessment Tax Assessment Total Assessment is a certain percentage of the fair market value that is determined by local assessors to be the total taxable value of land and additions on the property. | Land | Improvement |
|---|---|---|---|---|
| 2024 | $1,784 | $43,840 | $3,180 | $40,660 |
| 2023 | $1,359 | $43,840 | $3,180 | $40,660 |
| 2022 | $1,389 | $43,840 | $3,180 | $40,660 |
| 2021 | $1,309 | $43,840 | $3,180 | $40,660 |
| 2020 | $1,229 | $39,400 | $3,600 | $35,800 |
| 2019 | $1,229 | $39,400 | $3,600 | $35,800 |
| 2018 | $73 | $1,800 | $1,800 | $0 |
| 2017 | $73 | $1,800 | $1,800 | $0 |
| 2016 | $73 | $1,800 | $1,800 | $0 |
| 2015 | $81 | $2,000 | $2,000 | $0 |
| 2014 | $81 | $2,000 | $2,000 | $0 |
Agents Affiliated with this Home
-
K
Seller's Agent in 2025
Kelsey Carter
United Country Real Estate Natural State Home & Land
-
L
Buyer's Agent in 2025
Leara Carmical
ASAP Realty
-
R
Seller's Agent in 2016
Rhonda Weeks
Weeks Realty Group
Map
Source: Cooperative Arkansas REALTORS® MLS
MLS Number: 25021955
APN: 002-00722-114
- 102 Cordell Rd
- 202 W Blake H Ln
- 3689 Highway 267 S
- 0 Rosewood Subdivision
- 220 Heather Loop
- 218 Heather Loop
- 0000 Hwy 321
- 661 Blue Hole Rd
- LOT 8 S Ashley Horton Ln
- LOT 6 S Ashley Horton Ln
- 100 W End St
- 159 Cane Creek Rd
- 440 Blue Hole Rd
- 2571 Highway 31 N
- 691 Hwy 321
- Lot 2 Kenzie Rd Rocky Branch Estates
- Lot 5 Kenzie CV Rocky Branch Estates
- 26 Trenton Cove
- Lot 868 Michael Dr
- Lot 869 Michael Dr






