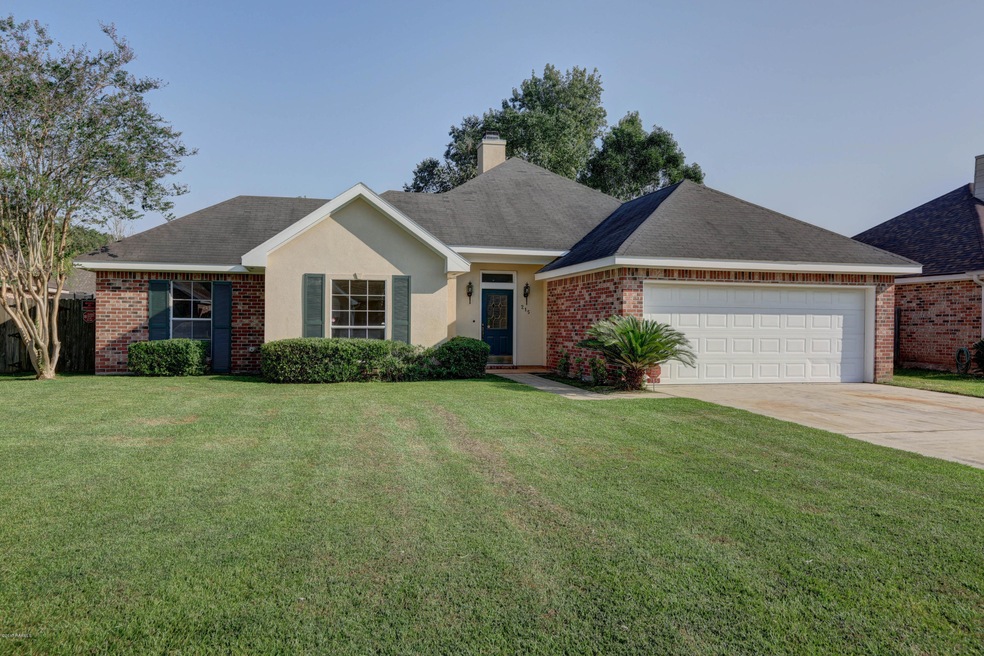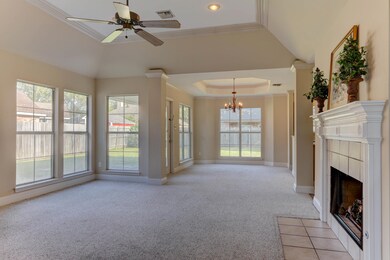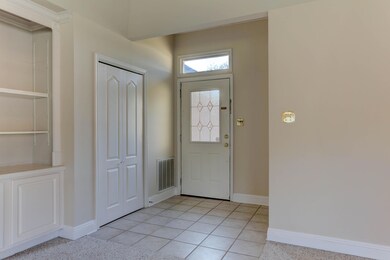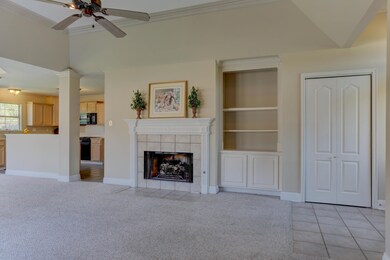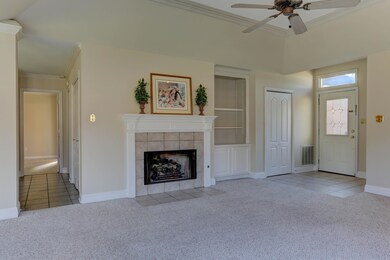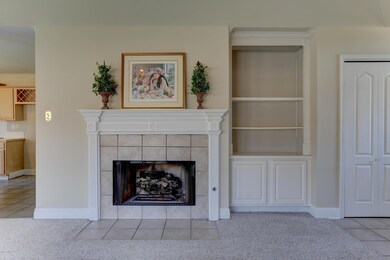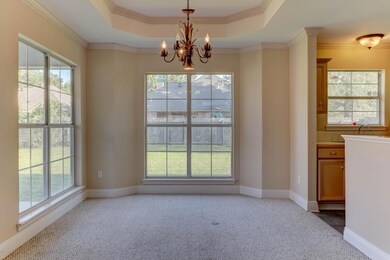
215 Crest Cir Youngsville, LA 70592
Estimated Value: $225,503 - $253,000
Highlights
- Vaulted Ceiling
- Traditional Architecture
- Covered patio or porch
- Ernest Gallet Elementary School Rated A-
- 1 Fireplace
- 4-minute walk to Bella Vista Park
About This Home
As of December 2017When you walk into this bright and airy home, you will notice the varied ceiling heights, fresh and neutral paint colors, and a desirable split floor plan. The great kitchen area has ample storage, including a nice pantry, and is open to the living and dining areas. Vaulted ceilings are found in both the master bedroom and bathroom. The master bathroom has a garden tub and a separate shower, along with a nice sized walk in closet. Two more bedrooms are located on the other side of the house which adds privacy. A nice sized backyard is a plus. Woodcrest subdivision is in a convenient location, has excellent school zones, and best of all, DID NOT FLOOD during the historic flood of 2016!
Last Agent to Sell the Property
Latter & Blum Compass License #0995686137 Listed on: 10/06/2017

Co-Listed By
David Edmiston
NAI Latter & Blum
Last Buyer's Agent
Gema Edmiston
Keller Williams Realty Acadiana
Home Details
Home Type
- Single Family
Est. Annual Taxes
- $1,330
Year Built
- Built in 2001
Lot Details
- 8,049 Sq Ft Lot
- Lot Dimensions are 70 x 114.98
- Wood Fence
- Level Lot
Home Design
- Traditional Architecture
- Brick Exterior Construction
- Slab Foundation
- Frame Construction
- Composition Roof
- HardiePlank Type
- Stucco
Interior Spaces
- 1,598 Sq Ft Home
- 1-Story Property
- Built-In Features
- Vaulted Ceiling
- Ceiling Fan
- 1 Fireplace
- Washer and Electric Dryer Hookup
Kitchen
- Stove
- Microwave
- Dishwasher
- Tile Countertops
- Disposal
Flooring
- Carpet
- Tile
Bedrooms and Bathrooms
- 3 Bedrooms
- 2 Full Bathrooms
- Soaking Tub
- Separate Shower
Parking
- Garage
- Garage Door Opener
Outdoor Features
- Covered patio or porch
Schools
- Ernest Gallet Elementary School
- Youngsville Middle School
- Southside High School
Utilities
- Central Heating and Cooling System
- Cable TV Available
Community Details
- Woodcrest Subdivision
Listing and Financial Details
- Tax Lot 51
Ownership History
Purchase Details
Home Financials for this Owner
Home Financials are based on the most recent Mortgage that was taken out on this home.Purchase Details
Similar Homes in Youngsville, LA
Home Values in the Area
Average Home Value in this Area
Purchase History
| Date | Buyer | Sale Price | Title Company |
|---|---|---|---|
| Saucier Robert | $175,000 | -- | |
| Boaz Tax Sale Porperties Llc | $941 | None Available |
Mortgage History
| Date | Status | Borrower | Loan Amount |
|---|---|---|---|
| Open | Saucier Robert | $75,000 | |
| Closed | Saucier Robert | $15,000 | |
| Open | Saucier Robert | $140,000 |
Property History
| Date | Event | Price | Change | Sq Ft Price |
|---|---|---|---|---|
| 12/08/2017 12/08/17 | Sold | -- | -- | -- |
| 10/19/2017 10/19/17 | Pending | -- | -- | -- |
| 10/06/2017 10/06/17 | For Sale | $179,000 | -- | $112 / Sq Ft |
Tax History Compared to Growth
Tax History
| Year | Tax Paid | Tax Assessment Tax Assessment Total Assessment is a certain percentage of the fair market value that is determined by local assessors to be the total taxable value of land and additions on the property. | Land | Improvement |
|---|---|---|---|---|
| 2024 | $1,330 | $20,281 | $3,220 | $17,061 |
| 2023 | $1,330 | $16,403 | $3,220 | $13,183 |
| 2022 | $1,598 | $16,280 | $3,220 | $13,060 |
| 2021 | $1,604 | $16,280 | $3,220 | $13,060 |
| 2020 | $1,603 | $16,280 | $3,220 | $13,060 |
| 2019 | $724 | $16,280 | $3,220 | $13,060 |
| 2018 | $930 | $16,280 | $3,220 | $13,060 |
| 2017 | $1,402 | $16,280 | $2,640 | $13,640 |
| 2015 | $733 | $14,260 | $2,640 | $11,620 |
| 2013 | -- | $14,260 | $2,640 | $11,620 |
Agents Affiliated with this Home
-
Gema Edmiston
G
Seller's Agent in 2017
Gema Edmiston
Latter & Blum Compass
(337) 278-0406
2 in this area
18 Total Sales
-
D
Seller Co-Listing Agent in 2017
David Edmiston
NAI Latter & Blum
Map
Source: REALTOR® Association of Acadiana
MLS Number: 17010022
APN: 6105412
- 209 Crest Cir
- 201 Lake Crest Ln
- 112 San Juan Ln
- 407 Catalina Ln
- 116 San Juan Ln
- 414 Catalina Ln
- 1203 Broyles St
- 1210 Broyles St
- 104 Cordelia Ln
- 414 Mill Pond Dr
- 415 Mill Pond Dr
- 404 Annaberg Dr
- 219 Palfrey Pkwy
- 407 Annaberg Dr
- 116 Gaunt Ln
- 100 Blk Waterview Rd
- 115 Gaunt Ln Unit 804
- 115 Gaunt Ln Unit 802
- 115 Gaunt Ln Unit 705
- 112 Preservation Dr
- 215 Crest Cir
- 211 Lake Crest Ln
- 606 Waterview Rd
- 105 San Juan Ln
- 103 San Juan Ln
- 109 San Juan Ln
- 604 Waterview Rd
- 111 San Juan Ln
- 602 Waterview Rd
- 207 Crest Cir
- 702 Waterview Rd
- 700 Waterview Rd
- 206 Lake Crest Ln
- 205 Lake Crest Ln
- 115 San Juan Ln
- 704 Waterview Rd
- 101 Montego Bay Dr
- 117 San Juan Ln
- 100 Barbados Dr Unit A
- 100 Barbados Dr
