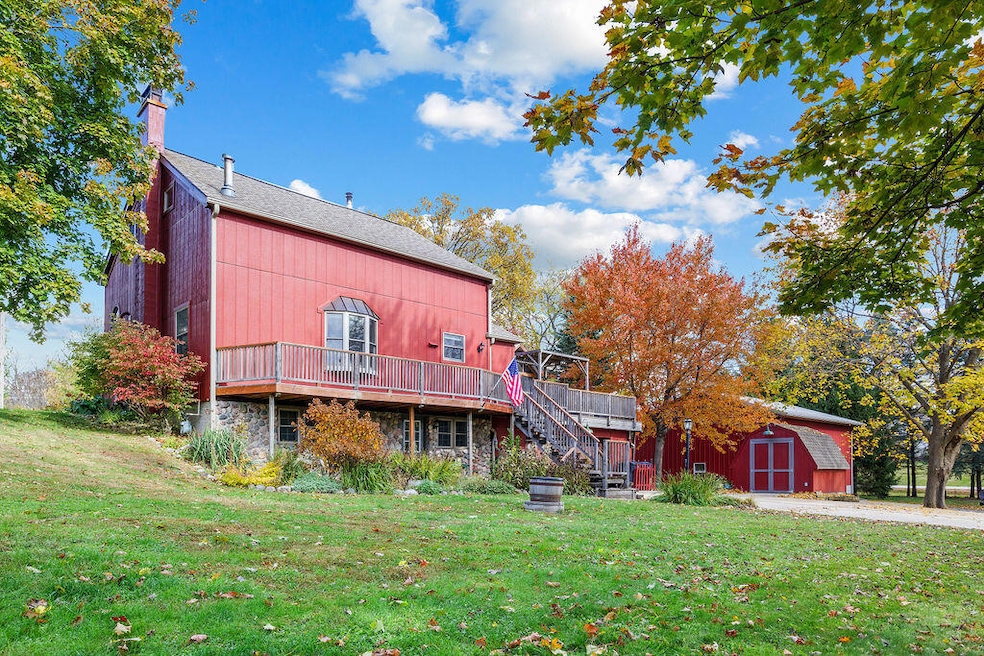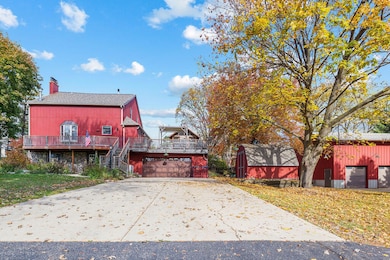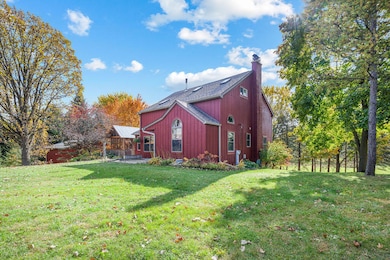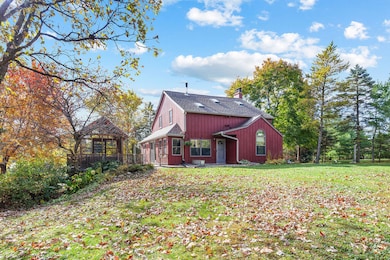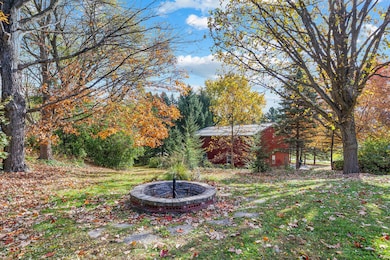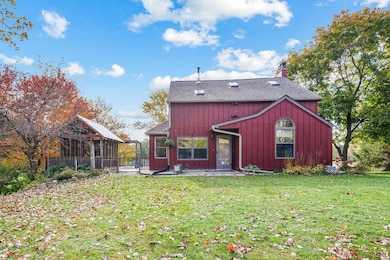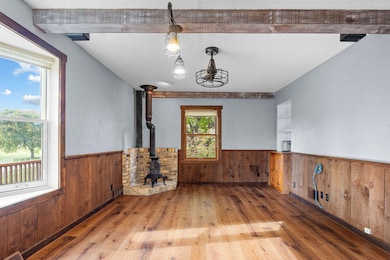Estimated payment $3,181/month
Highlights
- Multiple Garages
- 1.55 Acre Lot
- Adjacent to Greenbelt
- Wales Elementary School Rated A
- Deck
- 1-minute walk to Firemans Memorial Park
About This Home
Welcome to a beautifully renovated farmhouse nestled within the original timber frame of a historic Welsh barn and set on 1.55 acres. This unique home features three comfortable bedrooms and two full bathrooms, highlighted by exposed timber framing and rich hardwood floors. Skylights overhead flood the interior with natural light, creating an airy, open atmosphere. Outside, a large patio and elevated deck provide inviting spaces for outdoor living and entertaining. For hobbyists or car enthusiasts, a spacious heated pole-barn workshop with three garage bays adds practical versatility, while two additional sheds offer even more storage or workspace. This distinctive property blends authentic historic character with modern comfort and functionalitytruly a special place to call home.
Listing Agent
Keller Williams Realty-Lake Country License #91375-94 Listed on: 11/01/2025

Home Details
Home Type
- Single Family
Est. Annual Taxes
- $3,705
Lot Details
- 1.55 Acre Lot
- Adjacent to Greenbelt
- Corner Lot
Parking
- 2.75 Car Attached Garage
- Multiple Garages
- Heated Garage
- Garage Door Opener
- Driveway
Home Design
- Farmhouse Style Home
Interior Spaces
- 2,694 Sq Ft Home
- 2-Story Property
- Central Vacuum
- Vaulted Ceiling
- Fireplace
Kitchen
- Range
- Microwave
- Freezer
- Dishwasher
- Kitchen Island
Bedrooms and Bathrooms
- 3 Bedrooms
- Main Floor Bedroom
- Split Bedroom Floorplan
- 2 Full Bathrooms
Laundry
- Dryer
- Washer
Basement
- Walk-Out Basement
- Basement Fills Entire Space Under The House
Outdoor Features
- Deck
- Patio
- Pole Barn
- Wood or Metal Shed
Schools
- Kettle Moraine Middle School
Utilities
- Whole House Fan
- Forced Air Heating System
- Heating System Uses Natural Gas
- Septic System
- High Speed Internet
Listing and Financial Details
- Exclusions: Seller's personal property
- Assessor Parcel Number WLSV1455980
Map
Home Values in the Area
Average Home Value in this Area
Tax History
| Year | Tax Paid | Tax Assessment Tax Assessment Total Assessment is a certain percentage of the fair market value that is determined by local assessors to be the total taxable value of land and additions on the property. | Land | Improvement |
|---|---|---|---|---|
| 2024 | $3,883 | $382,000 | $131,000 | $251,000 |
| 2023 | $3,997 | $353,500 | $111,000 | $242,500 |
| 2022 | $3,730 | $322,500 | $98,000 | $224,500 |
| 2021 | $4,022 | $322,500 | $98,000 | $224,500 |
| 2020 | $3,426 | $220,500 | $80,000 | $140,500 |
| 2019 | $3,314 | $220,500 | $80,000 | $140,500 |
| 2018 | $3,433 | $220,500 | $80,000 | $140,500 |
| 2017 | $3,319 | $220,500 | $80,000 | $140,500 |
| 2016 | $3,309 | $220,500 | $80,000 | $140,500 |
| 2015 | $3,318 | $220,500 | $80,000 | $140,500 |
| 2014 | $3,457 | $220,500 | $80,000 | $140,500 |
| 2013 | $3,457 | $220,500 | $80,000 | $140,500 |
Property History
| Date | Event | Price | List to Sale | Price per Sq Ft |
|---|---|---|---|---|
| 12/15/2025 12/15/25 | Price Changed | $549,900 | -3.5% | $204 / Sq Ft |
| 11/01/2025 11/01/25 | For Sale | $570,000 | -- | $212 / Sq Ft |
Source: Metro MLS
MLS Number: 1941519
APN: WLSV-1455-980
- 116 W Main St
- 400 S Highland St Unit A
- 436 Thomas Rd
- 108 E Oak Crest Dr Unit 110
- 545 Thomas Rd
- S14W31855 High Meadow Ln
- 715 Lochtyn Ridge
- 902 Meyers Ct
- 546 Herford Dr
- 327 Wakefield Downs
- 131 Legend Way
- 105 Legend Way
- W300S3280 Snowdon Dr
- S13W33800 U S 18
- S30W29839 Sunset Dr
- 34100 Sunset Dr
- S25W29201 Cambrian Ridge
- W318N1045 Huckleberry Way N
- S17W28902 Price Ct
- W332S4375 Saddleback
- 218 Lincolnshire Place
- 3270-3280 Hillside Dr
- W292S4024 Hillside Rd
- 226 Oneida St
- 828 Division St
- 402 Genesee St
- 435 Wells St
- W289 Louis Ave
- 2310 N Lake Dr
- 2221 Wisconsin 83
- 1408 Rockridge Rd
- 601 Sierra Cir
- 2950 Clearwater Ln
- 2302 W Saint Paul Ave
- 2601 Elkhart Dr
- 2725 N University Dr
- 2105 Kensington Dr
- 311-431 Hartridge Dr
- 2609 Fielding Ln
- 723 Princeton Ct
