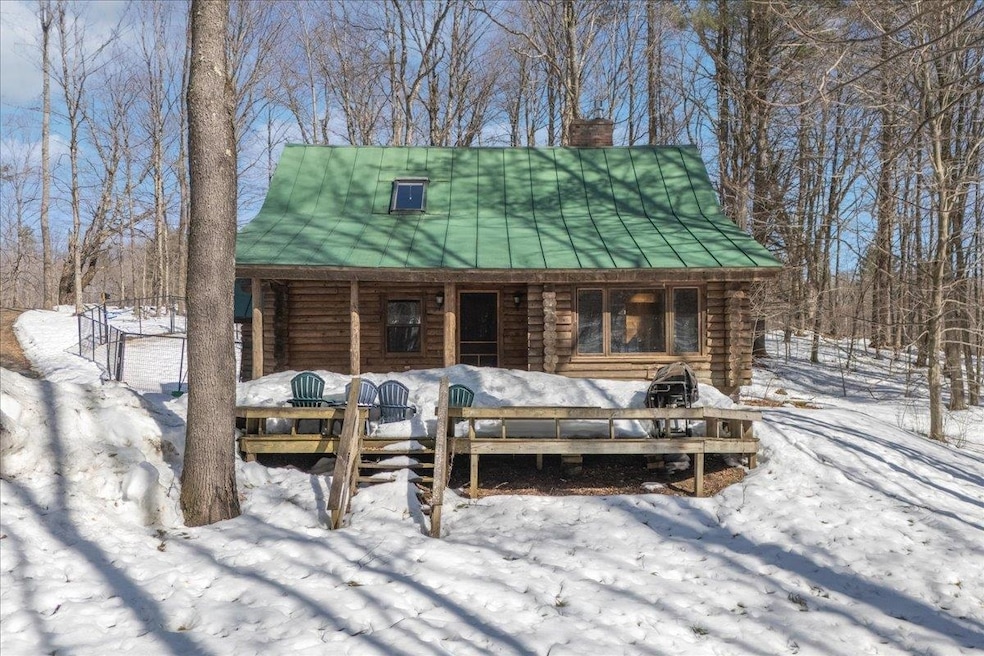
215 Densmore Hill Rd Hartland, VT 05048
Highlights
- Stables
- Deck
- Wooded Lot
- 5 Acre Lot
- Stream or River on Lot
- Cathedral Ceiling
About This Home
As of July 2025Midway between Woodstock and South Woodstock you'll find this charming, private, log home. Sited on a 5 +/- acre wooded parcel, with a porch, and deck that are perfect for outdoor dining, and listening to the brook on quiet summer evenings. Inside, there's an open-concept living room and dining area for gathering; with a cozy (gas) fireplace, a cathedral ceiling and a wall of windows providing plenty of natural light and views of the forest. One bedroom and bath on the main level, an additional bedroom (with built-ins for storage) and bathroom on the second level, and flex space for what you choose in the unfinished basement. Take note of the 4 bay run-in shed! Just 5 miles to Woodstock, 20 miles to Killington and Pico, and 19 miles to White River Jct., Green Mountain Horse Association trails are also nearby.
Last Agent to Sell the Property
EXP Realty Brokerage Phone: 802-236-8028 Listed on: 03/20/2025

Home Details
Home Type
- Single Family
Est. Annual Taxes
- $5,370
Year Built
- Built in 1990
Lot Details
- 5 Acre Lot
- Wooded Lot
Home Design
- Log Cabin
- Concrete Foundation
- Log Siding
Interior Spaces
- 1,032 Sq Ft Home
- Property has 1 Level
- Woodwork
- Cathedral Ceiling
- Ceiling Fan
- Skylights
- Natural Light
- Combination Dining and Living Room
- Home Gym
- Dishwasher
Flooring
- Wood
- Laminate
Bedrooms and Bathrooms
- 2 Bedrooms
- En-Suite Bathroom
- Whirlpool Bathtub
Laundry
- Dryer
- Washer
Basement
- Heated Basement
- Interior Basement Entry
Home Security
- Carbon Monoxide Detectors
- Fire and Smoke Detector
Parking
- Circular Driveway
- Stone Driveway
- Dirt Driveway
Outdoor Features
- Stream or River on Lot
- Deck
Schools
- Choice High School
Horse Facilities and Amenities
- Stables
Utilities
- Air Conditioning
- Drilled Well
- Septic Tank
Ownership History
Purchase Details
Home Financials for this Owner
Home Financials are based on the most recent Mortgage that was taken out on this home.Purchase Details
Purchase Details
Home Financials for this Owner
Home Financials are based on the most recent Mortgage that was taken out on this home.Purchase Details
Similar Homes in Hartland, VT
Home Values in the Area
Average Home Value in this Area
Purchase History
| Date | Type | Sale Price | Title Company |
|---|---|---|---|
| Deed | $440,000 | -- | |
| Divorce Dissolution Of Marriage Transfer | -- | -- | |
| Deed | $400,000 | -- | |
| Deed | $50,000 | -- | |
| Deed | $50,000 | -- | |
| Deed | $400,000 | -- | |
| Deed | $327,600 | -- | |
| Deed | $327,600 | -- | |
| Deed | $327,600 | -- |
Property History
| Date | Event | Price | Change | Sq Ft Price |
|---|---|---|---|---|
| 07/15/2025 07/15/25 | Sold | $440,000 | +0.1% | $426 / Sq Ft |
| 03/20/2025 03/20/25 | For Sale | $439,750 | +9.9% | $426 / Sq Ft |
| 02/02/2024 02/02/24 | Sold | $400,000 | 0.0% | $388 / Sq Ft |
| 11/03/2023 11/03/23 | Pending | -- | -- | -- |
| 10/27/2023 10/27/23 | Price Changed | $400,000 | -11.0% | $388 / Sq Ft |
| 10/05/2023 10/05/23 | For Sale | $449,500 | -- | $436 / Sq Ft |
Tax History Compared to Growth
Tax History
| Year | Tax Paid | Tax Assessment Tax Assessment Total Assessment is a certain percentage of the fair market value that is determined by local assessors to be the total taxable value of land and additions on the property. | Land | Improvement |
|---|---|---|---|---|
| 2024 | $5,371 | $198,700 | $79,300 | $119,400 |
| 2023 | $3,701 | $216,200 | $96,800 | $119,400 |
| 2022 | $4,823 | $216,200 | $96,800 | $119,400 |
| 2021 | $4,743 | $216,200 | $96,800 | $119,400 |
| 2020 | $4,706 | $216,200 | $96,800 | $119,400 |
| 2019 | $4,320 | $216,200 | $96,800 | $119,400 |
| 2018 | $5,223 | $264,400 | $103,000 | $161,400 |
| 2016 | $5,004 | $264,400 | $103,000 | $161,400 |
Agents Affiliated with this Home
-

Seller's Agent in 2025
Sue Starr-Adams
EXP Realty
(802) 236-8028
2 in this area
47 Total Sales
-

Buyer's Agent in 2025
Patricia Greene
Coldwell Banker LIFESTYLES - Hanover
(603) 448-7817
1 in this area
22 Total Sales
-

Seller's Agent in 2024
Laird Bradley
Williamson Group Sothebys Intl. Realty
(802) 356-3524
4 in this area
74 Total Sales
Map
Source: PrimeMLS
MLS Number: 5032784
APN: 288-091-10776
- 3914 South Rd
- 95 Jenne Rd
- 2090 Randall Rd
- 61 Academy Cir
- 4945 South Rd
- 2334 South Rd
- 1782 Randall Rd
- 5851 South Rd
- 14 Hartland Hill Rd
- 412 Skyland Ln
- 371 Vermont 12
- 484 Route 12
- 234 Randall Rd
- 403 Horse Shoe Way
- 68 Advent Hill Rd
- 115 Eastman Rd
- 0 Noah Wood Rd
- 00 Long Hill Rd
- 115 Eastman Rd
- 3 MacE Hill Rd






