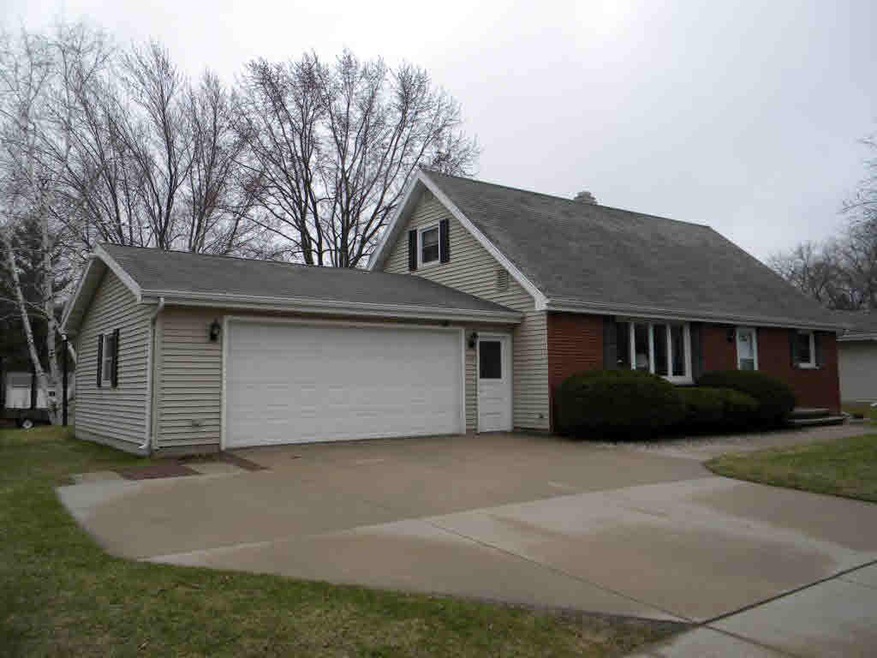
215 E Capitol Dr Appleton, WI 54911
North Appleton NeighborhoodHighlights
- Cape Cod Architecture
- Main Floor Primary Bedroom
- Forced Air Heating and Cooling System
- Appleton North High School Rated A-
- 2 Car Attached Garage
About This Home
As of August 2020Meticulously cared for and tastefully updated Cape Cod. Remodeled kitchen features lots of maple cabinetry and the range and refrigerator and opens onto the bright and cheerful family room with wood burning fireplace. Nice sized bedrooms and a full basement with a rec area, shop and laundry space. Private rear patio too! Unbelievably convenient location near to shopping, schools and employment.
Last Agent to Sell the Property
Listing Maintenance
W. E. Smith Realty, Inc. Listed on: 04/07/2017
Home Details
Home Type
- Single Family
Est. Annual Taxes
- $2,549
Home Design
- Cape Cod Architecture
- Block Foundation
- Vinyl Siding
Interior Spaces
- 1,915 Sq Ft Home
- 1.5-Story Property
- Partially Finished Basement
- Basement Fills Entire Space Under The House
Kitchen
- Oven or Range
- Microwave
Bedrooms and Bathrooms
- 4 Bedrooms
- Primary Bedroom on Main
Parking
- 2 Car Attached Garage
- Garage Door Opener
- Driveway
Schools
- Ferber Elementary School
- Einstein Middle School
- Appleton North High School
Utilities
- Forced Air Heating and Cooling System
- Heating System Uses Natural Gas
Ownership History
Purchase Details
Home Financials for this Owner
Home Financials are based on the most recent Mortgage that was taken out on this home.Purchase Details
Home Financials for this Owner
Home Financials are based on the most recent Mortgage that was taken out on this home.Similar Homes in Appleton, WI
Home Values in the Area
Average Home Value in this Area
Purchase History
| Date | Type | Sale Price | Title Company |
|---|---|---|---|
| Warranty Deed | $225,000 | -- | |
| Warranty Deed | $169,900 | -- |
Mortgage History
| Date | Status | Loan Amount | Loan Type |
|---|---|---|---|
| Open | $46,000 | New Conventional |
Property History
| Date | Event | Price | Change | Sq Ft Price |
|---|---|---|---|---|
| 08/28/2020 08/28/20 | Sold | $225,000 | 0.0% | $117 / Sq Ft |
| 08/25/2020 08/25/20 | Pending | -- | -- | -- |
| 07/22/2020 07/22/20 | For Sale | $225,000 | +32.4% | $117 / Sq Ft |
| 05/19/2017 05/19/17 | Sold | $169,900 | 0.0% | $89 / Sq Ft |
| 04/10/2017 04/10/17 | For Sale | $169,900 | -- | $89 / Sq Ft |
Tax History Compared to Growth
Tax History
| Year | Tax Paid | Tax Assessment Tax Assessment Total Assessment is a certain percentage of the fair market value that is determined by local assessors to be the total taxable value of land and additions on the property. | Land | Improvement |
|---|---|---|---|---|
| 2023 | $3,045 | $185,700 | $29,700 | $156,000 |
| 2022 | $3,010 | $185,700 | $29,700 | $156,000 |
| 2021 | $2,951 | $185,700 | $29,700 | $156,000 |
| 2020 | $3,092 | $185,700 | $29,700 | $156,000 |
| 2019 | $2,618 | $146,600 | $25,200 | $121,400 |
| 2018 | $2,731 | $146,600 | $25,200 | $121,400 |
| 2017 | $2,699 | $146,600 | $25,200 | $121,400 |
| 2016 | $2,676 | $146,600 | $25,200 | $121,400 |
| 2015 | $2,743 | $146,600 | $25,200 | $121,400 |
| 2014 | $2,935 | $158,000 | $28,400 | $129,600 |
| 2013 | $2,972 | $158,000 | $28,400 | $129,600 |
Agents Affiliated with this Home
-
L
Seller's Agent in 2020
LISTING MAINTENANCE
Coldwell Banker
-
Kelly Davies

Buyer's Agent in 2020
Kelly Davies
LPT Realty
(920) 791-9047
18 in this area
383 Total Sales
-
Kim Marty

Buyer's Agent in 2017
Kim Marty
Century 21 Ace Realty
(920) 475-3755
7 in this area
104 Total Sales
Map
Source: REALTORS® Association of Northeast Wisconsin
MLS Number: 50160741
APN: 10-2-1204-00
- 2912 N Oneida St
- 330 W Florida Ave
- 6 Green Haven Ct
- 209 E Timberline Dr
- 3119 N Division St
- 500 W Sunset Ave
- 3119 N Peach Tree Ln
- 640 W Sunset Ave
- 942 E Mayfield Dr
- 301 E Wayfarer Ln
- 1016 E Marnie Ln
- 401 W Winrowe Dr
- 4117 N Terraview Dr
- 929 E Northwood Dr
- 3531 N Richmond St
- 809 W Bent Oak Ln Unit 81
- 1336 E Amelia St
- 901 E Grant St
- 2608 Beechwood Ct
- 508 W Pershing St
