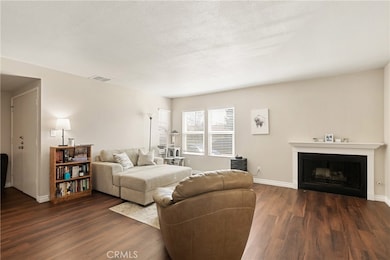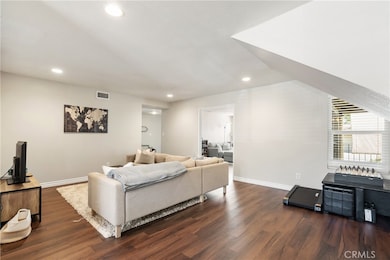215 E Navilla Place Covina, CA 91723
Highlights
- Updated Kitchen
- Modern Architecture
- No HOA
- South Hills High School Rated A-
- Granite Countertops
- Enclosed patio or porch
About This Home
Welcome to Navilla Place; this custom-built home site on a quiet street walking distance to Downtown Covina. This home was recently update with new kitchen, floors, bathrooms, dual pane windows. Call for a private viewing today!!!
Listing Agent
Century 21 Masters Brokerage Phone: 626-523-9158 License #01324312 Listed on: 07/08/2025

Home Details
Home Type
- Single Family
Est. Annual Taxes
- $15,764
Year Built
- Built in 1977
Lot Details
- 7,802 Sq Ft Lot
- Rectangular Lot
Home Design
- Modern Architecture
- Slab Foundation
Interior Spaces
- 1,800 Sq Ft Home
- 1-Story Property
- Partially Furnished
- Ceiling Fan
- Double Pane Windows
- Family Room Off Kitchen
- Living Room with Fireplace
- Dining Room
- Vinyl Flooring
Kitchen
- Updated Kitchen
- Eat-In Kitchen
- Gas Range
- Granite Countertops
Bedrooms and Bathrooms
- 3 Main Level Bedrooms
- Upgraded Bathroom
- Dual Sinks
- Bathtub with Shower
Laundry
- Laundry Room
- Stacked Washer and Dryer
Home Security
- Carbon Monoxide Detectors
- Fire and Smoke Detector
Parking
- Carport
- Parking Available
Accessible Home Design
- Doors swing in
- Accessible Parking
Outdoor Features
- Enclosed patio or porch
- Rain Gutters
Schools
- Barranca Elementary School
- Siera Vista Middle School
- South Hills High School
Utilities
- Central Heating and Cooling System
Listing and Financial Details
- Security Deposit $3,500
- Rent includes gardener
- Available 8/1/25
- Tax Lot 3045
- Tax Tract Number 24044
- Assessor Parcel Number 8445022039
- Seller Considering Concessions
Community Details
Overview
- No Home Owners Association
- $35 HOA Transfer Fee
Pet Policy
- Limit on the number of pets
- Pet Size Limit
- Pet Deposit $200
- Breed Restrictions
Map
Source: California Regional Multiple Listing Service (CRMLS)
MLS Number: CV25152435
APN: 8445-022-039
- 174 E Navilla Place
- 270 E Puente St
- 139 E Puente St
- 515 S Stewart Dr
- 544 S 1st Ave Unit 3
- 300 S 1st Ave
- 342 Hollenbeck
- 251 E Center St
- 181 W Casad St
- 673 S Eremland Dr
- 456 E Puente St
- 270 E Badillo St
- 704 Orange Cir
- 569 S Fenimore Ave
- 406 S Lowell St
- 163 Clementine Ct
- 768 S Barranca Ave
- 759 S Briargate Ln
- 418 S Vecino Dr
- 668 E Puente St
- 662 S 2nd Ave Unit 1/2
- 449 E Puente St Unit 3
- 749 S 2nd Ave
- 200-204 W Rowland St
- 228 W Center St Unit 8
- 275 W Center St
- 2433 E Garvey Ave N Unit 2
- 651 E Italia St
- 312 N Vecino Dr
- 700 E Workman Ave
- 221 W Merlot Dr
- 130 S Barranca St Unit 308
- 2517 E Walnut Creek Pkwy Unit A
- 111 S Barranca St
- 708 Cara Carra Ln
- 320 S Citrus St
- 2900 E Virginia Ave
- 570 N Hollenbeck Ave
- 200 N Grand Ave
- 1826 E Badillo St






