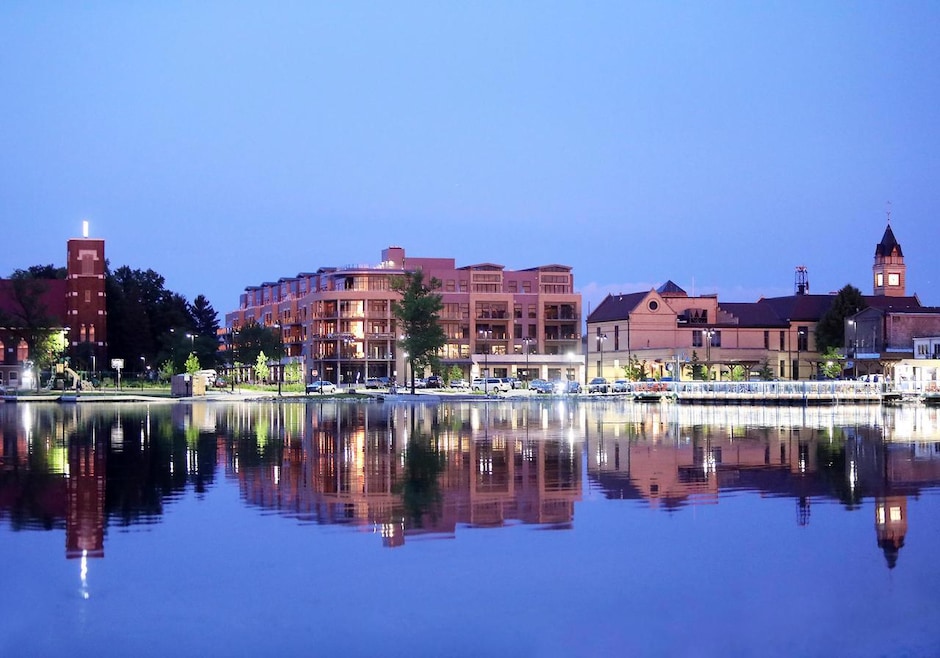
215 E Pleasant St Unit 308 Oconomowoc, WI 53066
Estimated Value: $653,002 - $781,000
Highlights
- Water Views
- New Construction
- Exercise Course
- Greenland Elementary School Rated A-
- Clubhouse
- 3-minute walk to City Beach Park
About This Home
As of August 2021Move-in ready. View of lake. Covered outdoor terrace. On quiet street. Fireplace. Built-in desk. Beautifully designed, luxuriously finished, amenity rich new condo in the heart of walkable lake country. Building amenities include: 6th floor entertaining deck overlooking two lakes and downtown; large sun deck features grilling and sitting areas with firepits; guest suites for owners visitors, friends or family can stay on-site; club room with kitchen; fitness room; dog run and wash; room service from restaurant to your door; near two lakes, boardwalk, walking trails and parks, & downtown shopping. Constructed out of concrete with double wall construction, for optimal sound insulation. Indoor, secure heated parking and additional private storage.
Last Agent to Sell the Property
Tenderland Real Estate LLC License #51636-90 Listed on: 09/25/2020
Property Details
Home Type
- Condominium
Est. Annual Taxes
- $9,000
Year Built
- Built in 2020 | New Construction
HOA Fees
- $374 Monthly HOA Fees
Parking
- 2 Car Attached Garage
- Heated Garage
- Garage Door Opener
Home Design
- Brick Exterior Construction
- Stone Siding
- Low Volatile Organic Compounds (VOC) Products or Finishes
Interior Spaces
- 1,292 Sq Ft Home
- 1-Story Property
- Low Emissivity Windows
- Water Views
- Disposal
Bedrooms and Bathrooms
- 2 Bedrooms
- En-Suite Primary Bedroom
- Walk-In Closet
- 2 Full Bathrooms
- Bathtub Includes Tile Surround
- Primary Bathroom includes a Walk-In Shower
Outdoor Features
- Balcony
Schools
- Oconomowoc High School
Utilities
- Forced Air Heating and Cooling System
- Heating System Uses Natural Gas
- Radiant Heating System
- High Speed Internet
Community Details
Overview
- 44 Units
- Mid-Rise Condominium
- Fowler Lake Village Condos
Amenities
- Clubhouse
- Elevator
Recreation
- Exercise Course
Pet Policy
- Pets Allowed
Ownership History
Purchase Details
Home Financials for this Owner
Home Financials are based on the most recent Mortgage that was taken out on this home.Purchase Details
Similar Homes in Oconomowoc, WI
Home Values in the Area
Average Home Value in this Area
Purchase History
| Date | Buyer | Sale Price | Title Company |
|---|---|---|---|
| Leidinger Karen J | $589,900 | None Available | |
| Flower Lake Village | -- | None Listed On Document |
Property History
| Date | Event | Price | Change | Sq Ft Price |
|---|---|---|---|---|
| 08/09/2021 08/09/21 | Sold | $589,900 | 0.0% | $457 / Sq Ft |
| 04/24/2021 04/24/21 | Pending | -- | -- | -- |
| 09/25/2020 09/25/20 | For Sale | $589,900 | -- | $457 / Sq Ft |
Tax History Compared to Growth
Tax History
| Year | Tax Paid | Tax Assessment Tax Assessment Total Assessment is a certain percentage of the fair market value that is determined by local assessors to be the total taxable value of land and additions on the property. | Land | Improvement |
|---|---|---|---|---|
| 2024 | $6,277 | $605,000 | $66,000 | $539,000 |
| 2023 | $6,592 | $605,000 | $66,000 | $539,000 |
| 2022 | $8,176 | $589,900 | $66,000 | $523,900 |
| 2021 | $6,798 | $495,000 | $66,000 | $429,000 |
| 2020 | $7,323 | $412,300 | $66,000 | $346,300 |
| 2019 | $2,886 | $163,600 | $26,300 | $137,300 |
Agents Affiliated with this Home
-
Jeff Scrima
J
Seller's Agent in 2021
Jeff Scrima
Tenderland Real Estate LLC
(262) 424-8182
12 in this area
17 Total Sales
-
Karen Trepton
K
Buyer's Agent in 2021
Karen Trepton
Shorewest Realtors, Inc.
(414) 975-9659
24 in this area
46 Total Sales
Map
Source: Metro MLS
MLS Number: 1711728
APN: OCOC-0563-060-031
- 215 E Pleasant St Unit 201
- 215 E Pleasant St Unit 301
- 215 E Pleasant St Unit 312
- 861 Stirling Dr
- 320 E Pleasant St Unit 207
- 333 N Lake Rd Unit 406
- 333 N Lake Rd Unit 507
- 333 N Lake Rd Unit 203
- 411 S Main St
- 214 E Jefferson St
- 338 W 4th St
- 530 S Franklin St
- 708 N Oakwood Ave
- 452 W South St
- 809 N Oakwood Ave
- 265 Thurow Dr Unit 307
- 935 N Roosevelt Ave
- 618 W 2nd St
- 371 Thurow Dr
- 431 Thurow Dr
- 215 E Pleasant St Unit 305
- 215 E Pleasant St Unit 406
- 215 E Pleasant St Unit 311
- 215 E Pleasant St Unit 304
- 215 E Pleasant St Unit 409
- 215 E Pleasant St Unit 308
- 215 E Pleasant St Unit 205
- 215 E Pleasant St Unit 206
- 215 E Pleasant St Unit 411
- 215 E Pleasant St Unit 303
- 215 E Pleasant St Unit 502
- 215 E Pleasant St Unit 302
- 215 E Pleasant St Unit 408
- 215 E Pleasant St Unit 203
- 215 E Pleasant St Unit 215
- 215 E Pleasant St Unit 402
- 127 Saint Paul St
- 211 E Pleasant St
- 117 Saint Paul St
- 217 E Pleasant St
