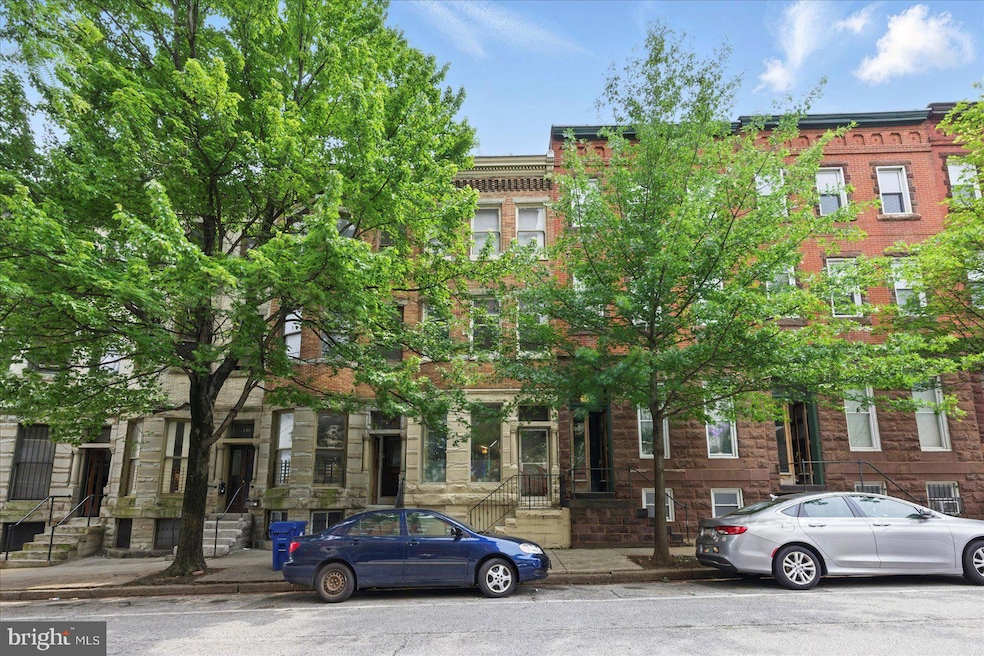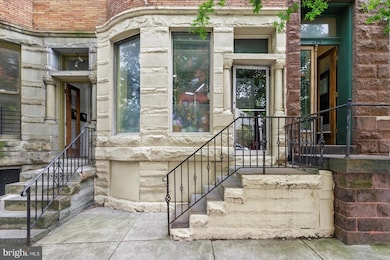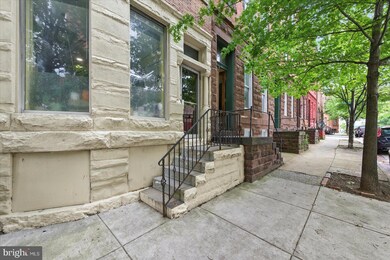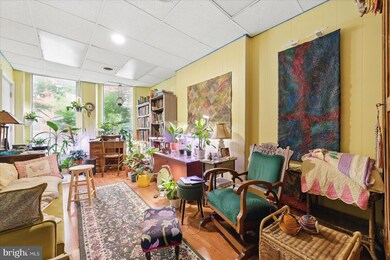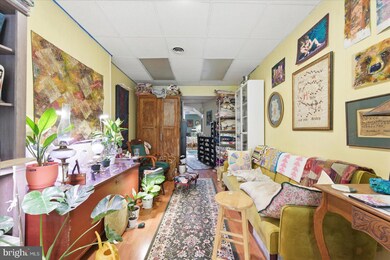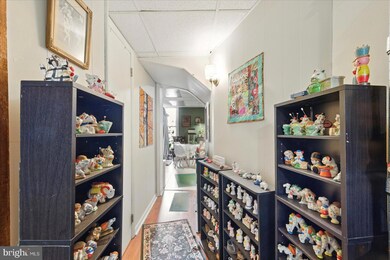
215 E Preston St Baltimore, MD 21202
Mid-Town Belvedere NeighborhoodEstimated payment $4,169/month
Highlights
- Federal Architecture
- Forced Air Heating and Cooling System
- Multi-Tank Hot Water Heater
- No HOA
About This Home
Incredible opportunity in a prime location! Welcome to 215 E Preston Street, a fully permitted multi-family triplex offering the perfect setup for a buyer to live in one unit while collecting rental income from the other two. Best of all, the property offers an assumable mortgage at an amazing 2.25% interest rate. Features include three updated units with renovated kitchens and baths, central A/C, freshly painted interiors, exposed brick, a secure front-door intercom system, a shared basement laundry room, and a rare two-car parking pad. The unfinished basement provides potential to add a fourth unit. Located steps from Penn Station, University of Baltimore, and all the vibrant culture of Mount Vernon and Belvedere, this is a smart opportunity for a primary residence with built-in income or a strong addition to any investment portfolio.
Townhouse Details
Home Type
- Townhome
Est. Annual Taxes
- $9,397
Year Built
- Built in 1900
Lot Details
- 1,500 Sq Ft Lot
- Ground Rent of $120 per year
Parking
- Driveway
Home Design
- Federal Architecture
- Brick Exterior Construction
- Brick Foundation
Interior Spaces
- 3,150 Sq Ft Home
- Property has 4 Levels
Bedrooms and Bathrooms
Unfinished Basement
- Walk-Out Basement
- Interior and Exterior Basement Entry
Utilities
- Forced Air Heating and Cooling System
- Multi-Tank Hot Water Heater
- Public Septic
Community Details
- No Home Owners Association
- Belvedere Subdivision
Listing and Financial Details
- Tax Lot 024
- Assessor Parcel Number 0311010486 024
Map
Home Values in the Area
Average Home Value in this Area
Tax History
| Year | Tax Paid | Tax Assessment Tax Assessment Total Assessment is a certain percentage of the fair market value that is determined by local assessors to be the total taxable value of land and additions on the property. | Land | Improvement |
|---|---|---|---|---|
| 2024 | $9,352 | $398,167 | $0 | $0 |
| 2023 | $7,232 | $306,433 | $0 | $0 |
| 2022 | $5,067 | $214,700 | $82,500 | $132,200 |
| 2021 | $4,914 | $208,233 | $0 | $0 |
| 2020 | $4,762 | $201,767 | $0 | $0 |
| 2019 | $4,587 | $195,300 | $82,500 | $112,800 |
| 2018 | $4,540 | $192,367 | $0 | $0 |
| 2017 | $4,471 | $189,433 | $0 | $0 |
| 2016 | $4,325 | $186,500 | $0 | $0 |
| 2015 | $4,325 | $185,200 | $0 | $0 |
| 2014 | $4,325 | $183,900 | $0 | $0 |
Property History
| Date | Event | Price | Change | Sq Ft Price |
|---|---|---|---|---|
| 05/19/2025 05/19/25 | For Sale | $604,900 | 0.0% | $192 / Sq Ft |
| 05/07/2025 05/07/25 | Price Changed | $605,000 | -1.6% | $192 / Sq Ft |
| 04/17/2025 04/17/25 | For Sale | $615,000 | +200.0% | $195 / Sq Ft |
| 01/30/2013 01/30/13 | Sold | $205,000 | -18.0% | $65 / Sq Ft |
| 12/19/2012 12/19/12 | Pending | -- | -- | -- |
| 10/05/2012 10/05/12 | For Sale | $249,900 | -- | $79 / Sq Ft |
Purchase History
| Date | Type | Sale Price | Title Company |
|---|---|---|---|
| Assignment Deed | $500,000 | Certified Title Corp | |
| Deed | $70,500 | Residential Title & Escrow C | |
| Deed | $124,900 | -- | |
| Deed | $14,000 | -- |
Mortgage History
| Date | Status | Loan Amount | Loan Type |
|---|---|---|---|
| Previous Owner | $441,715 | VA |
Similar Homes in Baltimore, MD
Source: Bright MLS
MLS Number: MDBA2168712
APN: 0486-024
- 1307 N Calvert St
- 1112 Guilford Ave
- 1115 N Calvert St
- 425 E Preston St
- 1113 N Calvert St
- 24 E Preston St
- 1101 Saint Paul St Unit 2203
- 1101 Saint Paul St Unit 606
- 1101 Saint Paul St Unit 1812
- 1101 Saint Paul St Unit 301
- 1101 Saint Paul St Unit 2002
- 1101 Saint Paul St Unit 710
- 14 E Preston St
- 1209 N Charles St Unit 109
- 1209 N Charles St Unit 315
- 1209 N Charles St Unit 209
- 1209 N Charles St Unit 314
- 1209 N Charles St Unit 113
- 1209 N Charles St Unit 303
- 1209 N Charles St Unit 107
