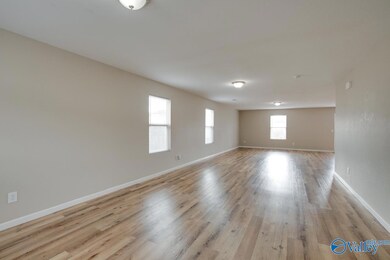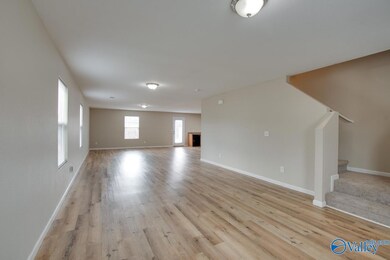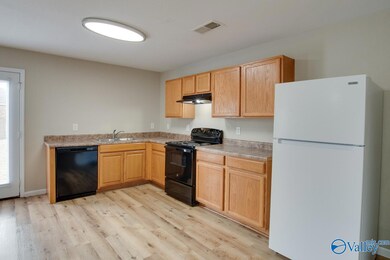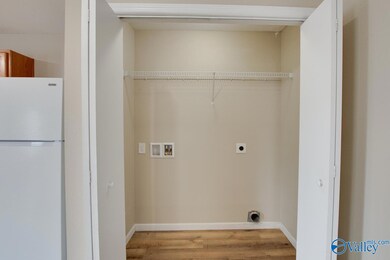
215 Farmington Dr Harvest, AL 35749
Harvest-Cluttsville NeighborhoodAbout This Home
As of February 2025Welcome to this charming 3-bedroom, 2-bathroom home offering a seamless flow of modern living. The open-concept living room, dining room, and kitchen provide an inviting space for both everyday living and entertaining. The main level features durable LVP flooring, adding both style and functionality. Upstairs, you'll find a spacious 15x13 loft, perfect for a game room, home office, or additional entertainment area. A single garage provides convenient parking and storage
Home Details
Home Type
- Single Family
Est. Annual Taxes
- $1,383
Year Built
- Built in 2010
Lot Details
- Lot Dimensions are 42 x 130
HOA Fees
- $6 Monthly HOA Fees
Parking
- 1 Car Garage
Home Design
- Slab Foundation
Interior Spaces
- 2,250 Sq Ft Home
- Property has 2 Levels
Kitchen
- Oven or Range
- Dishwasher
Bedrooms and Bathrooms
- 3 Bedrooms
- Primary bedroom located on second floor
- 2 Full Bathrooms
Schools
- Sparkman Elementary School
- Sparkman High School
Utilities
- Central Heating and Cooling System
- Septic Tank
Community Details
- Chandler Farms Association
- Chandler Farms Subdivision
Listing and Financial Details
- Tax Lot 157
- Assessor Parcel Number 0604200002011.148
Ownership History
Purchase Details
Home Financials for this Owner
Home Financials are based on the most recent Mortgage that was taken out on this home.Purchase Details
Home Financials for this Owner
Home Financials are based on the most recent Mortgage that was taken out on this home.Purchase Details
Home Financials for this Owner
Home Financials are based on the most recent Mortgage that was taken out on this home.Similar Homes in Harvest, AL
Home Values in the Area
Average Home Value in this Area
Purchase History
| Date | Type | Sale Price | Title Company |
|---|---|---|---|
| Warranty Deed | $209,900 | None Listed On Document | |
| Warranty Deed | $125,000 | None Available | |
| Deed | -- | -- |
Mortgage History
| Date | Status | Loan Amount | Loan Type |
|---|---|---|---|
| Previous Owner | $107,559 | FHA | |
| Previous Owner | $3,286 | New Conventional |
Property History
| Date | Event | Price | Change | Sq Ft Price |
|---|---|---|---|---|
| 07/19/2025 07/19/25 | Price Changed | $1,600 | -1.5% | $1 / Sq Ft |
| 07/03/2025 07/03/25 | Price Changed | $1,625 | -1.5% | $1 / Sq Ft |
| 07/02/2025 07/02/25 | Price Changed | $1,650 | -1.5% | $1 / Sq Ft |
| 06/07/2025 06/07/25 | Price Changed | $1,675 | -2.9% | $1 / Sq Ft |
| 05/17/2025 05/17/25 | Price Changed | $1,725 | -2.8% | $1 / Sq Ft |
| 04/29/2025 04/29/25 | Price Changed | $1,775 | -1.4% | $1 / Sq Ft |
| 04/11/2025 04/11/25 | For Rent | $1,800 | 0.0% | -- |
| 04/07/2025 04/07/25 | Off Market | $1,800 | -- | -- |
| 03/10/2025 03/10/25 | For Rent | $1,800 | 0.0% | -- |
| 02/28/2025 02/28/25 | Sold | $209,900 | 0.0% | $93 / Sq Ft |
| 02/08/2025 02/08/25 | Pending | -- | -- | -- |
| 02/05/2025 02/05/25 | For Sale | $209,900 | +67.9% | $93 / Sq Ft |
| 03/04/2020 03/04/20 | Off Market | $125,000 | -- | -- |
| 11/29/2019 11/29/19 | Sold | $125,000 | -3.8% | $57 / Sq Ft |
| 11/18/2019 11/18/19 | Pending | -- | -- | -- |
| 11/06/2019 11/06/19 | For Sale | $129,900 | -- | $59 / Sq Ft |
Tax History Compared to Growth
Tax History
| Year | Tax Paid | Tax Assessment Tax Assessment Total Assessment is a certain percentage of the fair market value that is determined by local assessors to be the total taxable value of land and additions on the property. | Land | Improvement |
|---|---|---|---|---|
| 2024 | $1,383 | $38,460 | $7,000 | $31,460 |
| 2023 | $1,383 | $37,420 | $7,000 | $30,420 |
| 2022 | $1,131 | $31,440 | $5,500 | $25,940 |
| 2021 | $959 | $26,560 | $3,400 | $23,160 |
| 2020 | $799 | $22,080 | $2,400 | $19,680 |
| 2019 | $742 | $20,520 | $2,400 | $18,120 |
| 2018 | $711 | $19,680 | $0 | $0 |
| 2017 | $705 | $19,500 | $0 | $0 |
| 2016 | $529 | $14,700 | $0 | $0 |
| 2015 | $217 | $7,360 | $0 | $0 |
| 2014 | $210 | $7,180 | $0 | $0 |
Agents Affiliated with this Home
-
Anne Owen

Seller's Agent in 2025
Anne Owen
Legend Realty
(256) 348-2596
22 in this area
364 Total Sales
-
Danny Owen

Seller Co-Listing Agent in 2025
Danny Owen
Legend Realty
(256) 682-5980
6 in this area
147 Total Sales
-
Adam Rettig
A
Buyer's Agent in 2025
Adam Rettig
Main Street Renewal
(512) 954-6911
3 in this area
37 Total Sales
-
Alexandria Brazelton

Seller's Agent in 2019
Alexandria Brazelton
Quali-Tech Properties
(256) 837-2229
6 in this area
83 Total Sales
Map
Source: ValleyMLS.com
MLS Number: 21880285
APN: 06-04-20-0-002-011.148
- 233 Farmington Dr
- 203 Farmington Dr
- 120 Wethersfield Dr
- 204 Farmington Dr
- PIN 63868 Old Railroad Bed Rd
- 3 acres Old Railroad Bed Rd
- Tract 2 Old Railroad Bed Rd
- Tract 1 Old Railroad Bed Rd
- 14272 Wood Cove Ln
- 9035 Wall Triana Hwy
- 2.3 Acres Wall Triana Hwy
- 265 Dorning Rd
- 1209 Ford Chapel Rd
- 171 Cobb Place
- 109 Starview Ct
- 105 Starview Ct
- 203 Sunhill Ct
- 202 Sunhill Ct
- 106 Amesbury Dr
- 119 Summerfield Ln






