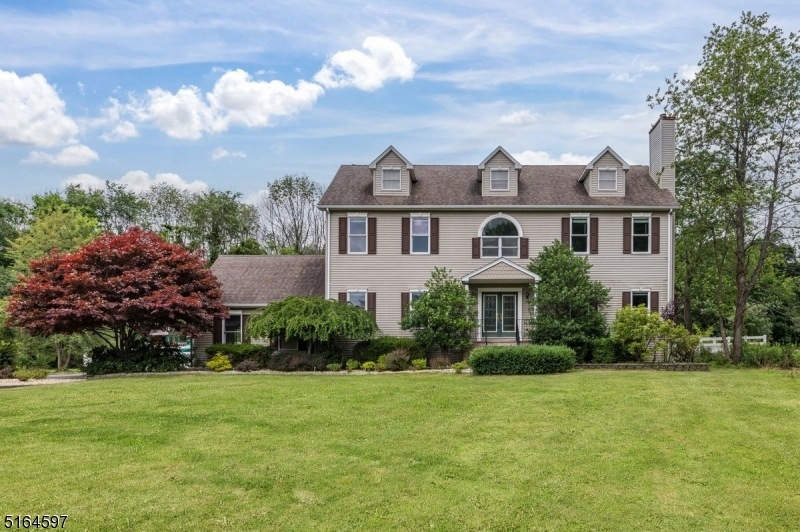
215 Flanders Netcong Rd Flanders, NJ 07836
Highlights
- Sitting Area In Primary Bedroom
- 1.02 Acre Lot
- Wood Flooring
- Mount Olive High School Rated A
- Colonial Architecture
- Jetted Tub in Primary Bathroom
About This Home
As of August 2022Situated on a beautifully landscaped 1-acre lot, this lovely, classic colonial home is completely move-in-ready and offers easy everyday living & entertaining. The main level features a welcoming foyer, functional eat-in kitchen with breakfast bar, stainless steel appliances & sliding glass doors to patio, formal dining room, living room, family room with fireplace, laundry room & half bath. The second level features a spacious master suite with 2 large closets & full bath with double sinks, shower & jetted tub, 3 additional bedrooms & a full bath. The expansive finished basement offers many possibilities for use. Additional features include gleaming hardwood floors, neutral color palette & abundant natural light, recessed lighting, plentiful storage & 2-car attached garage. Step outside to enjoy the private, fenced-in backyard outfitted with a paver patio, firepit, 2 hardtop gazebos & a swing set. The excellent location offers close proximity to shopping & dining, Turkey Brook Park, and easy commuting access to Routes 206, 46 & 80.
Last Buyer's Agent
STANLEY FRANCOIS
REALTY ONE GROUP SUNRISE
Home Details
Home Type
- Single Family
Est. Annual Taxes
- $14,527
Year Built
- Built in 1999
Lot Details
- 1.02 Acre Lot
- Level Lot
- Open Lot
- Property is zoned Res.
Parking
- 2 Car Direct Access Garage
- Garage Door Opener
Home Design
- Colonial Architecture
- Vinyl Siding
- Tile
Interior Spaces
- Blinds
- Entrance Foyer
- Family Room with Fireplace
- Great Room
- Living Room
- Breakfast Room
- Formal Dining Room
- Home Office
- Utility Room
- Wood Flooring
- Finished Basement
- Basement Fills Entire Space Under The House
- Attic
Kitchen
- Eat-In Kitchen
- Electric Oven or Range
- Recirculated Exhaust Fan
- Microwave
- Dishwasher
Bedrooms and Bathrooms
- 4 Bedrooms
- Sitting Area In Primary Bedroom
- Primary bedroom located on second floor
- En-Suite Primary Bedroom
- Walk-In Closet
- Jetted Tub in Primary Bathroom
- Separate Shower
Laundry
- Laundry Room
- Dryer
- Washer
Home Security
- Carbon Monoxide Detectors
- Fire and Smoke Detector
Outdoor Features
- Patio
- Pergola
- Storage Shed
Schools
- Tinc Road Elementary School
- Mt.Olive Middle School
- Mt.Olive High School
Utilities
- Forced Air Zoned Heating and Cooling System
- Two Cooling Systems Mounted To A Wall/Window
- Underground Utilities
- Standard Electricity
- Generator Hookup
- Private Water Source
- Well
- Gas Water Heater
Listing and Financial Details
- Assessor Parcel Number 2327-04701-0000-00009-0001-
- Tax Block *
Similar Homes in Flanders, NJ
Home Values in the Area
Average Home Value in this Area
Property History
| Date | Event | Price | Change | Sq Ft Price |
|---|---|---|---|---|
| 08/19/2022 08/19/22 | Sold | $625,000 | +4.3% | $223 / Sq Ft |
| 07/28/2022 07/28/22 | Pending | -- | -- | -- |
| 07/10/2022 07/10/22 | For Sale | $599,000 | +23.5% | $214 / Sq Ft |
| 06/26/2020 06/26/20 | Sold | $485,000 | -3.0% | $173 / Sq Ft |
| 06/11/2020 06/11/20 | For Sale | $500,000 | 0.0% | $179 / Sq Ft |
| 04/30/2020 04/30/20 | Pending | -- | -- | -- |
| 04/21/2020 04/21/20 | Pending | -- | -- | -- |
| 04/17/2020 04/17/20 | Price Changed | $500,000 | -2.9% | $179 / Sq Ft |
| 01/21/2020 01/21/20 | For Sale | $514,900 | +13.8% | $184 / Sq Ft |
| 09/28/2015 09/28/15 | Sold | $452,500 | +11.7% | $162 / Sq Ft |
| 01/09/2013 01/09/13 | Sold | $405,000 | -- | $145 / Sq Ft |
Tax History Compared to Growth
Agents Affiliated with this Home
-

Seller's Agent in 2022
Karen Martino
TURPIN REAL ESTATE, INC.
(908) 319-4144
3 in this area
93 Total Sales
-
S
Buyer's Agent in 2022
STANLEY FRANCOIS
REALTY ONE GROUP SUNRISE
-

Seller's Agent in 2020
Debra Burke
COLDWELL BANKER REALTY
(201) 230-4725
123 in this area
215 Total Sales
-
S
Seller's Agent in 2015
SHANNON ARONSON
KELLER WILLIAMS REALTY
-
D
Buyer's Agent in 2015
DENISE CAPONE
KELLER WILLIAMS SUBURBAN REALTY
-

Buyer's Agent in 2013
Kathy Shea
COLDWELL BANKER REALTY
(908) 301-2020
11 Total Sales
Map
Source: Garden State MLS
MLS Number: 3794987
APN: 27 04701-0000-00009-0001
- 26 Robert St
- 7 Schoolhouse Ln
- 120 Us Highway 206
- 150 U S Highway 206
- 28 Sovereign Dr
- 11 Stark Ct
- 17 Scarborough Ct
- 8 Old Township Rd
- 13 Tutbury Ct
- 58 Elias Dr
- 66 Lamerson Cir
- 6 Mountain Ave
- 61 Clinton Ave
- 11 Main St
- 37 Canterbury Ct
- 5 Pembrook Ln
- 57 Woodbine Ave
- 32 Vista Dr
- 11 Washington St
- 10 Carson Rd
