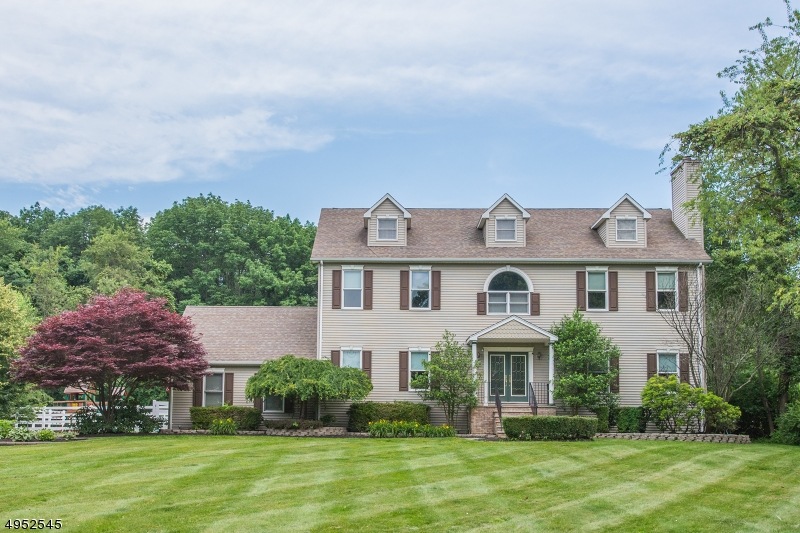
215 Flanders Netcong Rd Flanders, NJ 07836
Highlights
- Home Theater
- Sitting Area In Primary Bedroom
- Colonial Architecture
- Mount Olive High School Rated A
- 1.02 Acre Lot
- Recreation Room
About This Home
As of August 2022Sensational home, yard & price!! GORGEOUS HOME -offers an open Floor plan, stunning Master Suite, a Fin Base w/Media Rm & one of the most beautiful yards you will see- level & private! Check it out!! Gourmet Kit w/custom wood cabinetry, granite counters, all s/s app, Bkfst Bar & Sep Eating Area; gleaming wood floors thru out First Level; Form Dining Rm; Form Living Room w/wood burn f/p, Family Room w/French doors & large Laundry Rm. Sunny & spacious Master Suite w/Sitting Area & HUGE w/i closet. Master Bath w/custom design tile, jetted tub and spa like shower. Full Fin Basement w/windows and stunning flooring- Media Room, Rec Room, Office! Newer furnace, generator, professionally landscaped, level lot w/private fenced-in yard, Belgium block patio & Playground...the list goes on & on! A MUST SEE HOME!
Home Details
Home Type
- Single Family
Est. Annual Taxes
- $14,338
Year Built
- Built in 1999
Lot Details
- 1.02 Acre Lot
- Level Lot
- Sprinkler System
Parking
- 2 Car Attached Garage
- Garage Door Opener
- Additional Parking
Home Design
- Colonial Architecture
- Vinyl Siding
- Tile
Interior Spaces
- 2,800 Sq Ft Home
- Wood Burning Fireplace
- Entrance Foyer
- Family Room
- Living Room with Fireplace
- Breakfast Room
- Formal Dining Room
- Home Theater
- Home Office
- Recreation Room
- Storage Room
- Laundry Room
- Utility Room
- Finished Basement
- Basement Fills Entire Space Under The House
- Attic
Kitchen
- Eat-In Kitchen
- Breakfast Bar
- Butlers Pantry
- Electric Oven or Range
- Self-Cleaning Oven
- Recirculated Exhaust Fan
- Microwave
- Dishwasher
Flooring
- Wood
- Wall to Wall Carpet
Bedrooms and Bathrooms
- 4 Bedrooms
- Sitting Area In Primary Bedroom
- Primary bedroom located on second floor
- En-Suite Primary Bedroom
- Walk-In Closet
- Powder Room
- Jetted Tub in Primary Bathroom
- Separate Shower
Home Security
- Carbon Monoxide Detectors
- Fire and Smoke Detector
Outdoor Features
- Patio
- Storage Shed
Schools
- Tinc Road Elementary And Middle School
- Mt.Olive High School
Utilities
- Forced Air Zoned Heating and Cooling System
- Two Cooling Systems Mounted To A Wall/Window
- Underground Utilities
- Well
- Gas Water Heater
- Water Softener is Owned
- Septic System
Community Details
- Community Playground
Listing and Financial Details
- Assessor Parcel Number 2327-04701-0000-00009-0001-
- Tax Block *
Similar Homes in Flanders, NJ
Home Values in the Area
Average Home Value in this Area
Property History
| Date | Event | Price | Change | Sq Ft Price |
|---|---|---|---|---|
| 08/19/2022 08/19/22 | Sold | $625,000 | +4.3% | $223 / Sq Ft |
| 07/28/2022 07/28/22 | Pending | -- | -- | -- |
| 07/10/2022 07/10/22 | For Sale | $599,000 | +23.5% | $214 / Sq Ft |
| 06/26/2020 06/26/20 | Sold | $485,000 | -3.0% | $173 / Sq Ft |
| 06/11/2020 06/11/20 | For Sale | $500,000 | 0.0% | $179 / Sq Ft |
| 04/30/2020 04/30/20 | Pending | -- | -- | -- |
| 04/21/2020 04/21/20 | Pending | -- | -- | -- |
| 04/17/2020 04/17/20 | Price Changed | $500,000 | -2.9% | $179 / Sq Ft |
| 01/21/2020 01/21/20 | For Sale | $514,900 | +13.8% | $184 / Sq Ft |
| 09/28/2015 09/28/15 | Sold | $452,500 | +11.7% | $162 / Sq Ft |
| 01/09/2013 01/09/13 | Sold | $405,000 | -- | $145 / Sq Ft |
Tax History Compared to Growth
Agents Affiliated with this Home
-

Seller's Agent in 2022
Karen Martino
TURPIN REAL ESTATE, INC.
(908) 319-4144
3 in this area
93 Total Sales
-
S
Buyer's Agent in 2022
STANLEY FRANCOIS
REALTY ONE GROUP SUNRISE
-

Seller's Agent in 2020
Debra Burke
COLDWELL BANKER REALTY
(201) 230-4725
123 in this area
215 Total Sales
-
S
Seller's Agent in 2015
SHANNON ARONSON
KELLER WILLIAMS REALTY
-
D
Buyer's Agent in 2015
DENISE CAPONE
KELLER WILLIAMS SUBURBAN REALTY
-

Buyer's Agent in 2013
Kathy Shea
COLDWELL BANKER REALTY
(908) 301-2020
11 Total Sales
Map
Source: Garden State MLS
MLS Number: 3611056
APN: 27 04701-0000-00009-0001
- 26 Robert St
- 7 Schoolhouse Ln
- 120 Us Highway 206
- 150 U S Highway 206
- 28 Sovereign Dr
- 11 Stark Ct
- 17 Scarborough Ct
- 8 Old Township Rd
- 13 Tutbury Ct
- 58 Elias Dr
- 66 Lamerson Cir
- 6 Mountain Ave
- 61 Clinton Ave
- 11 Main St
- 37 Canterbury Ct
- 5 Pembrook Ln
- 57 Woodbine Ave
- 32 Vista Dr
- 11 Washington St
- 10 Carson Rd
