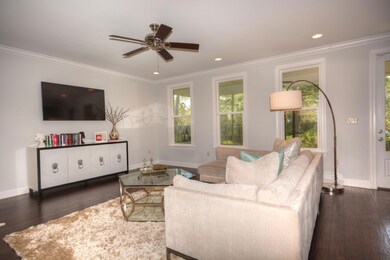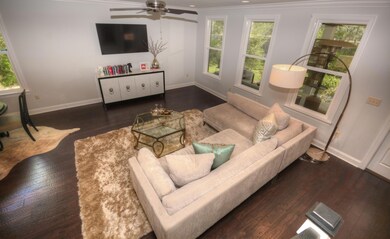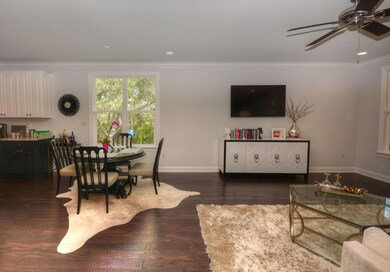
215 Forest Park Dr Santa Rosa Beach, FL 32459
Highlights
- Craftsman Architecture
- Vaulted Ceiling
- Main Floor Primary Bedroom
- Van R. Butler Elementary School Rated A-
- Wood Flooring
- Great Room
About This Home
As of September 2016The quality and detailed features of this beautiful home are immediately apparent when you walk through the front doo. You are greeted by hardwood floors that extend to the living room, kitchen, and hallway. The designer kitchen features white upper cabinets with select glass doors and mocha lowers while the counters are topped with a gorgeous granite. This may be the best laid out 4 bedroom home in the area. The master is downstairs while three large bedrooms are up. The master bath shower has seamless glass doors and detail tile work. There is also a SEPARATE office. The back porch is screened an has over 150 sf of space overlooking the large and private backyard. This home is located on a cul-de-sac. Call to set-up your exclusive showing today!
Last Agent to Sell the Property
Destin Real Estate License #3048016 Listed on: 07/12/2016
Home Details
Home Type
- Single Family
Est. Annual Taxes
- $1,997
Year Built
- Built in 2013
Lot Details
- 10,019 Sq Ft Lot
- Lot Dimensions are 39.5x159x135x114
- Property fronts a county road
- Cul-De-Sac
- Street terminates at a dead end
- Back Yard Fenced
- Sprinkler System
- Lawn Pump
HOA Fees
- $33 Monthly HOA Fees
Parking
- 2 Car Garage
- Automatic Garage Door Opener
Home Design
- Craftsman Architecture
- Off Grade Structure
- Frame Construction
- Dimensional Roof
- Composition Shingle Roof
- Roof Vent Fans
Interior Spaces
- 2,317 Sq Ft Home
- 2-Story Property
- Crown Molding
- Vaulted Ceiling
- Ceiling Fan
- Double Pane Windows
- Great Room
- Home Office
- Screened Porch
- Utility Room
- Exterior Washer Dryer Hookup
- Fire and Smoke Detector
Kitchen
- Breakfast Bar
- Walk-In Pantry
- Electric Oven or Range
- Self-Cleaning Oven
- Induction Cooktop
- Range Hood
- Microwave
- Ice Maker
- Dishwasher
- Kitchen Island
- Disposal
Flooring
- Wood
- Wall to Wall Carpet
- Tile
Bedrooms and Bathrooms
- 4 Bedrooms
- Primary Bedroom on Main
- Dual Vanity Sinks in Primary Bathroom
- Separate Shower in Primary Bathroom
Schools
- Van R Butler Elementary School
- Emerald Coast Middle School
- South Walton High School
Utilities
- Central Air
- Air Source Heat Pump
- Water Tap Fee Is Paid
- Electric Water Heater
- Cable TV Available
Community Details
- Association fees include accounting, management
- Forest Park Subdivision
- The community has rules related to covenants
Listing and Financial Details
- Assessor Parcel Number 19-2S-20-33200-000-0190
Ownership History
Purchase Details
Home Financials for this Owner
Home Financials are based on the most recent Mortgage that was taken out on this home.Purchase Details
Purchase Details
Purchase Details
Home Financials for this Owner
Home Financials are based on the most recent Mortgage that was taken out on this home.Purchase Details
Home Financials for this Owner
Home Financials are based on the most recent Mortgage that was taken out on this home.Similar Homes in Santa Rosa Beach, FL
Home Values in the Area
Average Home Value in this Area
Purchase History
| Date | Type | Sale Price | Title Company |
|---|---|---|---|
| Warranty Deed | $388,500 | Coastal Land Title Llc | |
| Warranty Deed | -- | Attorney | |
| Special Warranty Deed | $388,000 | Coastal Land Title Llc | |
| Warranty Deed | $384,000 | Mcneese Title Llc | |
| Warranty Deed | $289,000 | Mcgill Escrow & Title Llc |
Mortgage History
| Date | Status | Loan Amount | Loan Type |
|---|---|---|---|
| Open | $150,000 | Credit Line Revolving | |
| Open | $369,075 | New Conventional | |
| Previous Owner | $345,600 | New Conventional | |
| Previous Owner | $283,765 | FHA |
Property History
| Date | Event | Price | Change | Sq Ft Price |
|---|---|---|---|---|
| 09/23/2016 09/23/16 | Sold | $384,000 | 0.0% | $166 / Sq Ft |
| 07/24/2016 07/24/16 | Pending | -- | -- | -- |
| 07/12/2016 07/12/16 | For Sale | $384,000 | +32.9% | $166 / Sq Ft |
| 09/24/2013 09/24/13 | Sold | $289,000 | 0.0% | $128 / Sq Ft |
| 03/14/2013 03/14/13 | Pending | -- | -- | -- |
| 03/14/2013 03/14/13 | For Sale | $289,000 | -- | $128 / Sq Ft |
Tax History Compared to Growth
Tax History
| Year | Tax Paid | Tax Assessment Tax Assessment Total Assessment is a certain percentage of the fair market value that is determined by local assessors to be the total taxable value of land and additions on the property. | Land | Improvement |
|---|---|---|---|---|
| 2024 | $4,320 | $529,175 | -- | -- |
| 2023 | $4,320 | $513,762 | $0 | $0 |
| 2022 | $4,269 | $498,798 | $81,099 | $417,699 |
| 2021 | $3,392 | $350,437 | $70,934 | $279,503 |
| 2020 | $3,331 | $333,726 | $64,896 | $268,830 |
| 2019 | $2,701 | $309,336 | $0 | $0 |
| 2018 | $2,655 | $303,568 | $0 | $0 |
| 2017 | $2,579 | $297,324 | $47,619 | $249,705 |
| 2016 | $2,062 | $243,135 | $0 | $0 |
| 2015 | $2,080 | $241,445 | $0 | $0 |
| 2014 | $2,456 | $238,203 | $0 | $0 |
Agents Affiliated with this Home
-
Tim Shepard
T
Seller's Agent in 2016
Tim Shepard
Destin Real Estate
(850) 259-4133
98 Total Sales
-
Bobby Hutchison
B
Buyer's Agent in 2016
Bobby Hutchison
The Hutchison Group
(850) 585-5163
5 Total Sales
-
John King Jr
J
Seller's Agent in 2013
John King Jr
Keller Williams Realty Destin
(850) 654-2920
61 Total Sales
-
CHRIS JOHNSON
C
Buyer's Agent in 2013
CHRIS JOHNSON
BEACH MOODS REALTY, INC
(850) 637-6537
5 Total Sales
Map
Source: Emerald Coast Association of REALTORS®
MLS Number: 756760
APN: 19-2S-20-33200-000-0190
- 209 Forest Park Dr
- TBD Blue
- 35 Blue Bayou Dr
- 430 Botany Blvd
- 56 Galley Ln
- 613 Las Roblas Grande Dr
- 599 Las Roblas Grande Dr
- 140 Botany Blvd
- 310 Shelter Cove Dr
- 101 Botany Blvd
- 116 Grand Flora Way
- Lot 37 W Casa Grande Ln
- 237 Enchanted Way
- 160 Grand Flora Way
- Lot 38 W Casa Grande Ln
- 1455 W Hewett Rd
- 1475 W Hewett Rd
- 135 Bayou Point Dr
- 39 Primrose Ct
- 46 Morning Sun Ct






