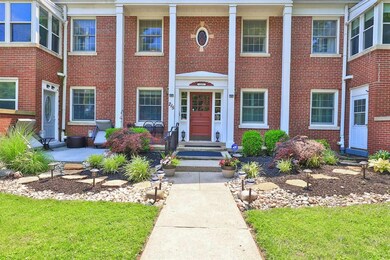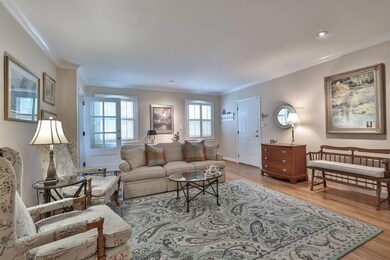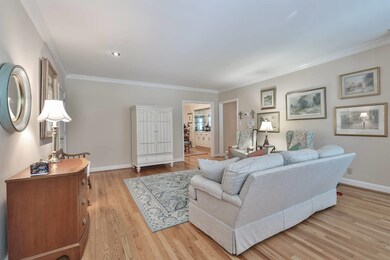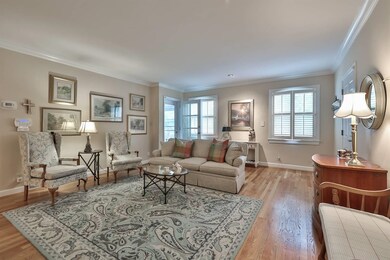
215 Fort Mitchell Ave Unit 2 Fort Mitchell, KY 41011
Highlights
- Deck
- Traditional Architecture
- Formal Dining Room
- Beechwood Elementary School Rated A
- Wood Flooring
- Enclosed patio or porch
About This Home
As of July 2021Wonderful 2 bed 2 bath condo in Olde Ft Mitchell. $ doors down from Ft Mitchell CC. Spacious living room, updated kitchen and living areas. Fireplace crown molding throughout. Screened in porch deck on the back. 3 car garage.
Last Agent to Sell the Property
Sibcy Cline, REALTORS-Florence License #223461 Listed on: 06/21/2021

Last Buyer's Agent
Cindy Cahill
Realty Executives Select License #228304
Property Details
Home Type
- Condominium
Est. Annual Taxes
- $1,404
Lot Details
- Landscaped
HOA Fees
- $200 Monthly HOA Fees
Parking
- 2 Car Garage
- Parking Garage Space
Home Design
- Traditional Architecture
- Brick Exterior Construction
- Poured Concrete
- Shingle Roof
Interior Spaces
- 1,519 Sq Ft Home
- 1-Story Property
- Crown Molding
- Electric Fireplace
- Gas Fireplace
- Insulated Windows
- Double Hung Windows
- Family Room
- Formal Dining Room
- Garage Access
Kitchen
- Microwave
- Dishwasher
Flooring
- Wood
- Carpet
Bedrooms and Bathrooms
- 2 Bedrooms
- 2 Full Bathrooms
- Primary Bathroom includes a Walk-In Shower
Outdoor Features
- Deck
- Enclosed patio or porch
Schools
- Beechwood Elementary School
- Beechwood High Middle School
- Beechwood High School
Utilities
- Central Air
- Heating System Uses Natural Gas
Listing and Financial Details
- Assessor Parcel Number 827-40-02-008.02
Ownership History
Purchase Details
Home Financials for this Owner
Home Financials are based on the most recent Mortgage that was taken out on this home.Purchase Details
Purchase Details
Home Financials for this Owner
Home Financials are based on the most recent Mortgage that was taken out on this home.Similar Homes in the area
Home Values in the Area
Average Home Value in this Area
Purchase History
| Date | Type | Sale Price | Title Company |
|---|---|---|---|
| Warranty Deed | $320,000 | None Available | |
| Deed | $230,000 | Kentucky Land Title Agency | |
| Deed | $170,000 | -- |
Mortgage History
| Date | Status | Loan Amount | Loan Type |
|---|---|---|---|
| Open | $249,760 | Future Advance Clause Open End Mortgage | |
| Previous Owner | $103,348 | New Conventional | |
| Previous Owner | $30,000 | Credit Line Revolving | |
| Previous Owner | $135,000 | New Conventional |
Property History
| Date | Event | Price | Change | Sq Ft Price |
|---|---|---|---|---|
| 07/22/2025 07/22/25 | For Sale | $339,000 | 0.0% | $223 / Sq Ft |
| 07/14/2025 07/14/25 | Pending | -- | -- | -- |
| 07/02/2025 07/02/25 | For Sale | $339,000 | +5.9% | $223 / Sq Ft |
| 07/30/2021 07/30/21 | Sold | $320,000 | +0.3% | $211 / Sq Ft |
| 06/25/2021 06/25/21 | Pending | -- | -- | -- |
| 06/21/2021 06/21/21 | For Sale | $319,000 | -- | $210 / Sq Ft |
Tax History Compared to Growth
Tax History
| Year | Tax Paid | Tax Assessment Tax Assessment Total Assessment is a certain percentage of the fair market value that is determined by local assessors to be the total taxable value of land and additions on the property. | Land | Improvement |
|---|---|---|---|---|
| 2024 | $1,404 | $360,000 | $0 | $360,000 |
| 2023 | $1,465 | $360,000 | $0 | $360,000 |
| 2022 | $1,411 | $320,000 | $0 | $320,000 |
| 2021 | $1,077 | $230,000 | $0 | $230,000 |
| 2020 | $1,104 | $230,000 | $0 | $230,000 |
| 2019 | $1,110 | $230,000 | $0 | $230,000 |
| 2018 | $1,116 | $230,000 | $0 | $230,000 |
| 2017 | $1,091 | $230,000 | $0 | $230,000 |
| 2015 | $2,766 | $170,000 | $0 | $170,000 |
| 2014 | $810 | $170,000 | $0 | $170,000 |
Agents Affiliated with this Home
-
Cindy Cahill

Seller's Agent in 2025
Cindy Cahill
Cahill Real Estate Services
(859) 331-7400
8 in this area
640 Total Sales
-
Scott Brandenburg

Seller's Agent in 2021
Scott Brandenburg
Sibcy Cline
(859) 992-9558
2 in this area
8 Total Sales
Map
Source: Northern Kentucky Multiple Listing Service
MLS Number: 549933
APN: 827-40-02-008.02
- 215 Fort Mitchell Ave Unit 4
- 34 Ridge Rd
- 114 W Maple Ave
- 13 Leslie Ave
- 10 E Orchard Rd
- 268 Vertex Place
- 2003 Pieck Dr
- 266 Ascent Ln Unit 12-504
- 268 Ascent Ln
- 34 Beechwood Rd
- 251 Grandview Dr
- 65 W Crittenden Ave
- 6 Barbara Cir
- 318 Cherrywood Dr
- 2135 Tantallon Dr
- 140 Williamsburg Dr
- 1915 Bromley Crescent Springs Rd
- 2228 Dominion Dr
- 2139 Bromley-Crescent Springs Rd
- 2160 Edenderry Dr






