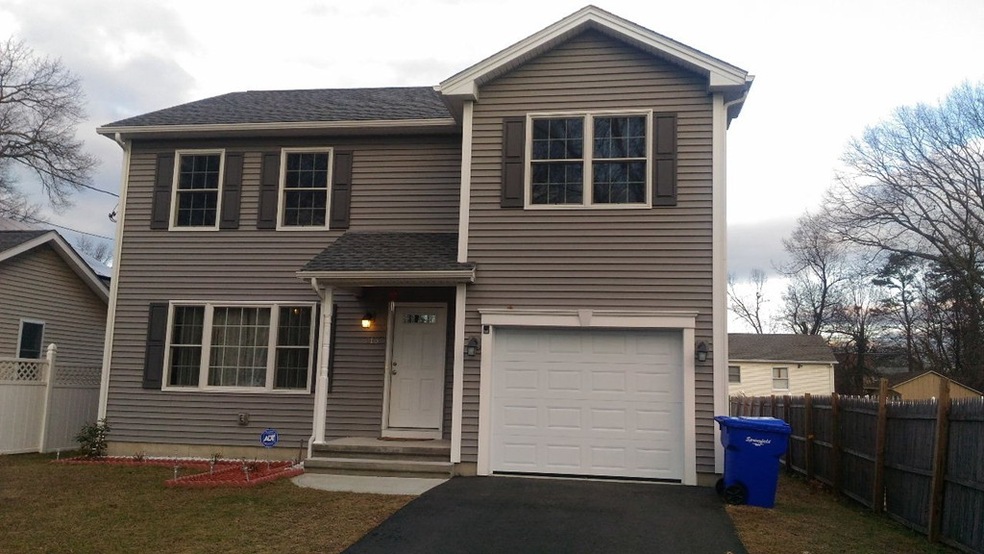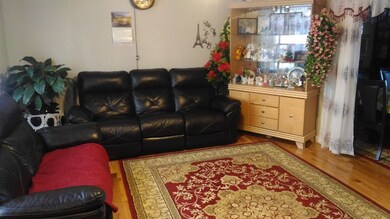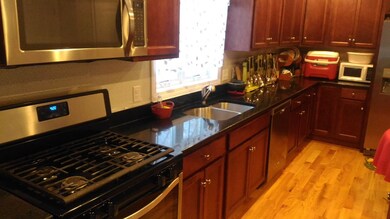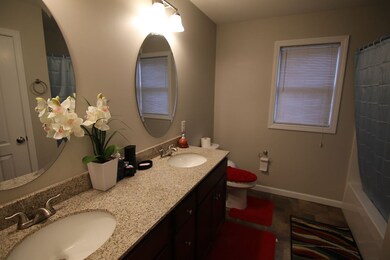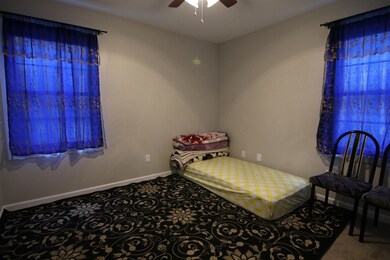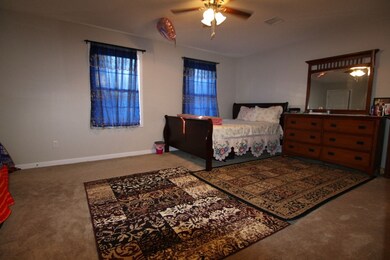
215 Gresham St Springfield, MA 01119
Pine Point Neighborhood
4
Beds
2
Baths
1,796
Sq Ft
5,227
Sq Ft Lot
Highlights
- Deck
- Fenced Yard
- Forced Air Heating and Cooling System
- Wood Flooring
- Porch
About This Home
As of May 2019A 2 year old colonial on a beautiful flat lot! Property features an open floor plan, 4 bedrooms, 1.5 bathrooms, hardwood floors, stainless steel kitchen appliances, granite countertops, breakfast bar, walk out deck, 1 car garage, and private fenced-in yard. Located on a quite street near by area amenities. 24-hour notice to show.
Home Details
Home Type
- Single Family
Est. Annual Taxes
- $5,640
Year Built
- Built in 2017
Lot Details
- Fenced Yard
- Property is zoned R1
Parking
- 1 Car Garage
Kitchen
- Range
- Microwave
Flooring
- Wood
- Wall to Wall Carpet
- Tile
Outdoor Features
- Deck
- Porch
Utilities
- Forced Air Heating and Cooling System
- Heating System Uses Gas
- Natural Gas Water Heater
- Cable TV Available
Additional Features
- Basement
Listing and Financial Details
- Assessor Parcel Number S:06070 P:0071
Ownership History
Date
Name
Owned For
Owner Type
Purchase Details
Listed on
Jan 7, 2019
Closed on
May 28, 2019
Sold by
Panchakoti Ranjana
Bought by
Rai Tek and Subba Rina R
Seller's Agent
Arthur Javadian
Interstate Realty Group, LLC
Buyer's Agent
Arthur Javadian
Interstate Realty Group, LLC
List Price
$249,900
Sold Price
$242,000
Premium/Discount to List
-$7,900
-3.16%
Total Days on Market
106
Current Estimated Value
Home Financials for this Owner
Home Financials are based on the most recent Mortgage that was taken out on this home.
Estimated Appreciation
$176,704
Avg. Annual Appreciation
9.67%
Original Mortgage
$193,600
Outstanding Balance
$172,320
Interest Rate
4.1%
Mortgage Type
New Conventional
Estimated Equity
$246,384
Purchase Details
Listed on
Jan 6, 2017
Closed on
Apr 27, 2017
Sold by
Bretta Construction Ll
Bought by
Darjee Dil M
Seller's Agent
Tanya Vital-Basile
Executive Real Estate, Inc.
Buyer's Agent
Arthur Javadian
Interstate Realty Group, LLC
List Price
$239,000
Sold Price
$239,000
Home Financials for this Owner
Home Financials are based on the most recent Mortgage that was taken out on this home.
Avg. Annual Appreciation
0.60%
Original Mortgage
$227,000
Interest Rate
4.3%
Mortgage Type
New Conventional
Purchase Details
Closed on
Jan 9, 2014
Sold by
Springfield City Of
Bought by
Bretta Construction Ll
Map
Create a Home Valuation Report for This Property
The Home Valuation Report is an in-depth analysis detailing your home's value as well as a comparison with similar homes in the area
Similar Homes in Springfield, MA
Home Values in the Area
Average Home Value in this Area
Purchase History
| Date | Type | Sale Price | Title Company |
|---|---|---|---|
| Not Resolvable | $242,000 | -- | |
| Not Resolvable | $239,000 | -- | |
| Not Resolvable | $7,350 | -- |
Source: Public Records
Mortgage History
| Date | Status | Loan Amount | Loan Type |
|---|---|---|---|
| Open | $193,600 | New Conventional | |
| Closed | $193,600 | New Conventional | |
| Previous Owner | $227,000 | New Conventional |
Source: Public Records
Property History
| Date | Event | Price | Change | Sq Ft Price |
|---|---|---|---|---|
| 05/31/2019 05/31/19 | Sold | $242,000 | -3.2% | $135 / Sq Ft |
| 04/23/2019 04/23/19 | Pending | -- | -- | -- |
| 01/07/2019 01/07/19 | For Sale | $249,900 | +4.6% | $139 / Sq Ft |
| 04/27/2017 04/27/17 | Sold | $239,000 | 0.0% | $141 / Sq Ft |
| 03/20/2017 03/20/17 | Pending | -- | -- | -- |
| 03/14/2017 03/14/17 | For Sale | $239,000 | 0.0% | $141 / Sq Ft |
| 03/06/2017 03/06/17 | Pending | -- | -- | -- |
| 01/06/2017 01/06/17 | For Sale | $239,000 | -- | $141 / Sq Ft |
Source: MLS Property Information Network (MLS PIN)
Tax History
| Year | Tax Paid | Tax Assessment Tax Assessment Total Assessment is a certain percentage of the fair market value that is determined by local assessors to be the total taxable value of land and additions on the property. | Land | Improvement |
|---|---|---|---|---|
| 2024 | $5,640 | $351,200 | $32,500 | $318,700 |
| 2023 | $4,999 | $293,200 | $29,500 | $263,700 |
| 2022 | $4,605 | $244,700 | $27,600 | $217,100 |
| 2021 | $4,837 | $255,900 | $25,100 | $230,800 |
| 2020 | $4,812 | $246,400 | $25,100 | $221,300 |
| 2019 | $4,585 | $233,000 | $25,100 | $207,900 |
| 2018 | $4,418 | $224,500 | $25,100 | $199,400 |
| 2017 | $456 | $23,200 | $23,200 | $0 |
| 2016 | $456 | $23,200 | $23,200 | $0 |
| 2015 | -- | $23,200 | $23,200 | $0 |
Source: Public Records
Source: MLS Property Information Network (MLS PIN)
MLS Number: 72438115
APN: SPRI-006070-000000-000071
Nearby Homes
