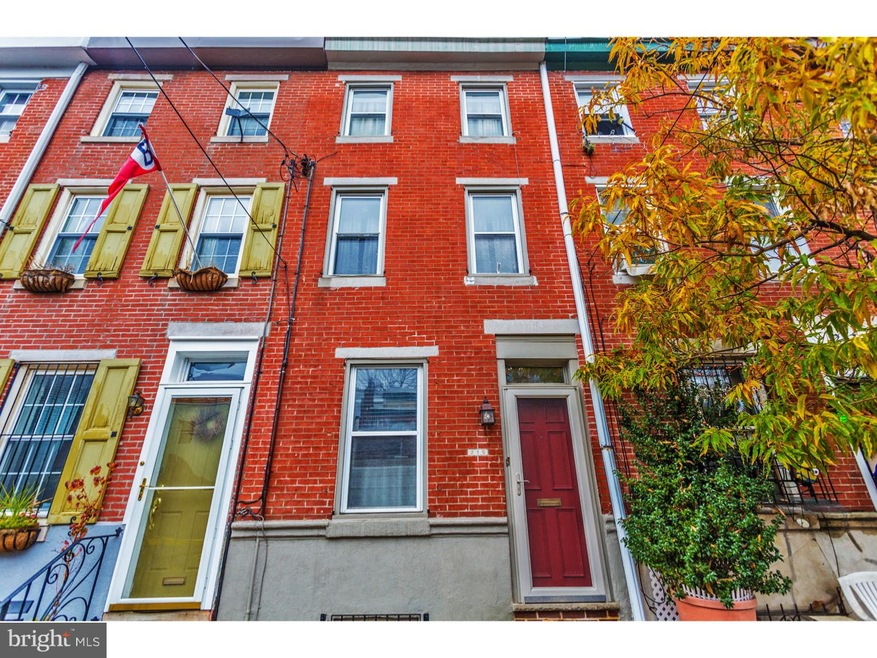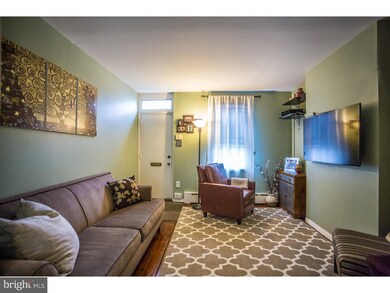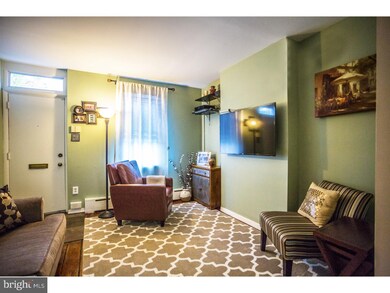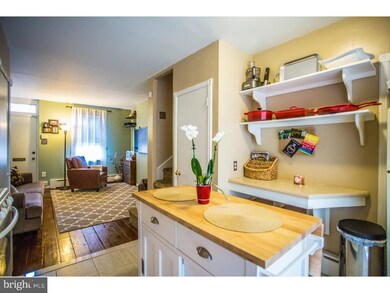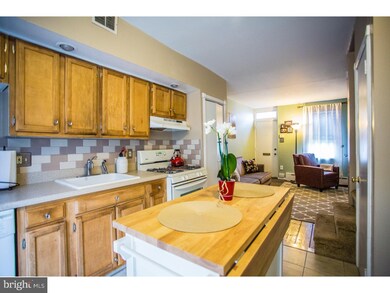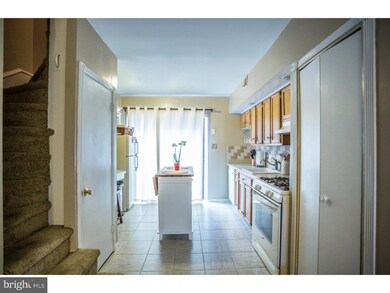
215 Hall St Philadelphia, PA 19147
Queen Village NeighborhoodEstimated Value: $396,000 - $504,000
Highlights
- Trinity Architecture
- No HOA
- Living Room
- 2 Fireplaces
- Breakfast Area or Nook
- 4-minute walk to Mario Lanza Park
About This Home
As of January 2016Beauty, warmth and exquisite craftsmanship are the hallmarks of this picture perfect quintessential Queen Village expanded trinity. Situated on lovely Hall Street, one of the most quaint and tranquil tree-lined blocks in the city, this home is perfect for the individual seeking the excitement of an urban lifestyle while offering the respite of secure, private living. A beautiful brick facade and planters offer fantastic curb appeal and once inside, you are greeted with an open, well-organized floor plan. You'll love the original, wide-planked hardwood floors, cheerfully painted walls and light-filled rooms. The kitchen is modern with oak cabinets, Corian countertops and a subway tile backsplash. Glass sliders guide you to an ample backyard, perfect for entertaining and dining al fresco. On the second floor, you'll find a sunny and spacious bedroom with hardwood floors, a decorative fireplace, exposed brick and a walk-in closet. A clean and modern hall bath is perfect for guests. The crowing jewel of the home is the third floor sun-soaked Master Suite with cathedral beamed ceilings, fireplace, exposed brick and a spa-like en-suite bath. You'll feel like you are sleeping in a serene loft nestled in the tree tops. Queen Village, arguably one of Philadelphia's most lovely and coveted neighborhoods, is mere blocks from South Street, Society Hill, Penn's Landing and the Italian Market, the oldest and largest working outdoor market in the country. Walk to delightful bistros, gourmet food shops, friendly cafes, fine restaurants, and local pubs. Access to I-95 and public transportation are just a stone's throw away. If you are looking for convenient living with loads of character and charm, you have found your home!
Townhouse Details
Home Type
- Townhome
Est. Annual Taxes
- $3,410
Year Built
- Built in 1905
Lot Details
- 456 Sq Ft Lot
- Lot Dimensions are 12x38
- South Facing Home
- Back Yard
- Property is in good condition
Parking
- On-Street Parking
Home Design
- Trinity Architecture
- Brick Exterior Construction
Interior Spaces
- 1,165 Sq Ft Home
- Property has 3 Levels
- 2 Fireplaces
- Living Room
- Breakfast Area or Nook
Bedrooms and Bathrooms
- 2 Bedrooms
- En-Suite Primary Bedroom
- 2 Full Bathrooms
Basement
- Basement Fills Entire Space Under The House
- Laundry in Basement
Utilities
- Central Air
- Heating System Uses Gas
- Natural Gas Water Heater
Community Details
- No Home Owners Association
- Queen Village Subdivision
Listing and Financial Details
- Tax Lot 259
- Assessor Parcel Number 021053600
Ownership History
Purchase Details
Home Financials for this Owner
Home Financials are based on the most recent Mortgage that was taken out on this home.Purchase Details
Home Financials for this Owner
Home Financials are based on the most recent Mortgage that was taken out on this home.Purchase Details
Home Financials for this Owner
Home Financials are based on the most recent Mortgage that was taken out on this home.Similar Homes in Philadelphia, PA
Home Values in the Area
Average Home Value in this Area
Purchase History
| Date | Buyer | Sale Price | Title Company |
|---|---|---|---|
| Bissinger Harry G | $3,106 | Stewart Title Guaranty Co | |
| Bissinger Harry | $285,000 | Stewart Title Guaranty Co | |
| Sutton Pamela | $143,000 | First American Title Ins Co |
Mortgage History
| Date | Status | Borrower | Loan Amount |
|---|---|---|---|
| Open | Bissinger Harry G | $227,548 | |
| Closed | Bissinger Harry | $228,000 | |
| Previous Owner | Sutton Pamela | $100,000 |
Property History
| Date | Event | Price | Change | Sq Ft Price |
|---|---|---|---|---|
| 01/29/2016 01/29/16 | Sold | $307,000 | -5.5% | $264 / Sq Ft |
| 01/06/2016 01/06/16 | Pending | -- | -- | -- |
| 11/22/2015 11/22/15 | For Sale | $325,000 | -- | $279 / Sq Ft |
Tax History Compared to Growth
Tax History
| Year | Tax Paid | Tax Assessment Tax Assessment Total Assessment is a certain percentage of the fair market value that is determined by local assessors to be the total taxable value of land and additions on the property. | Land | Improvement |
|---|---|---|---|---|
| 2025 | $5,529 | $423,800 | $84,760 | $339,040 |
| 2024 | $5,529 | $423,800 | $84,760 | $339,040 |
| 2023 | $5,529 | $395,000 | $79,000 | $316,000 |
| 2022 | $5,540 | $395,000 | $79,000 | $316,000 |
| 2021 | $5,540 | $0 | $0 | $0 |
| 2020 | $5,540 | $0 | $0 | $0 |
| 2019 | $5,112 | $0 | $0 | $0 |
| 2018 | $3,830 | $0 | $0 | $0 |
| 2017 | $3,830 | $0 | $0 | $0 |
| 2016 | $3,410 | $0 | $0 | $0 |
| 2015 | $3,264 | $0 | $0 | $0 |
| 2014 | -- | $273,600 | $10,351 | $263,249 |
| 2012 | -- | $19,680 | $3,337 | $16,343 |
Agents Affiliated with this Home
-
Kristin McFeely

Seller's Agent in 2016
Kristin McFeely
Compass RE
(215) 620-8726
3 in this area
360 Total Sales
-
Jeanne Whipple

Seller Co-Listing Agent in 2016
Jeanne Whipple
Elfant Wissahickon Realtors
(267) 872-3969
10 in this area
220 Total Sales
-
Marie Scarpulla

Buyer's Agent in 2016
Marie Scarpulla
EXP Realty, LLC
(484) 478-3481
6 Total Sales
Map
Source: Bright MLS
MLS Number: 1002741350
APN: 021053600
- 945 S 3rd St
- 933 S 3rd St
- 246 Montrose St
- 242 Montrose St
- 244 Montrose St
- 923 E Moyamensing Ave
- 216 Christian St Unit E
- 945 S 2nd St
- 929 S 2nd St Unit A5
- 136 Carpenter St Unit A
- 844 S 3rd St
- 112 Christian St Unit I
- 826 S 2nd St Unit 2
- 826 S 2nd St Unit 3
- 135 Ellsworth St
- 858 S Front St
- 127 Ellsworth St
- 848 S Front St
- 812 S Howard St
- 317 Queen St
