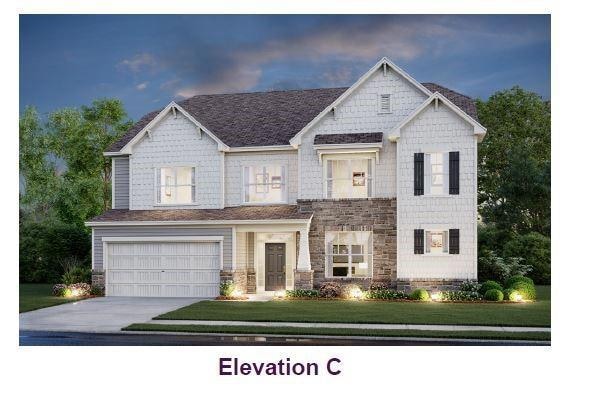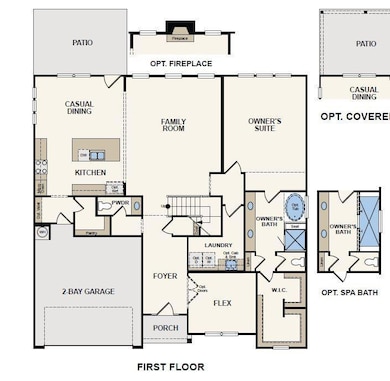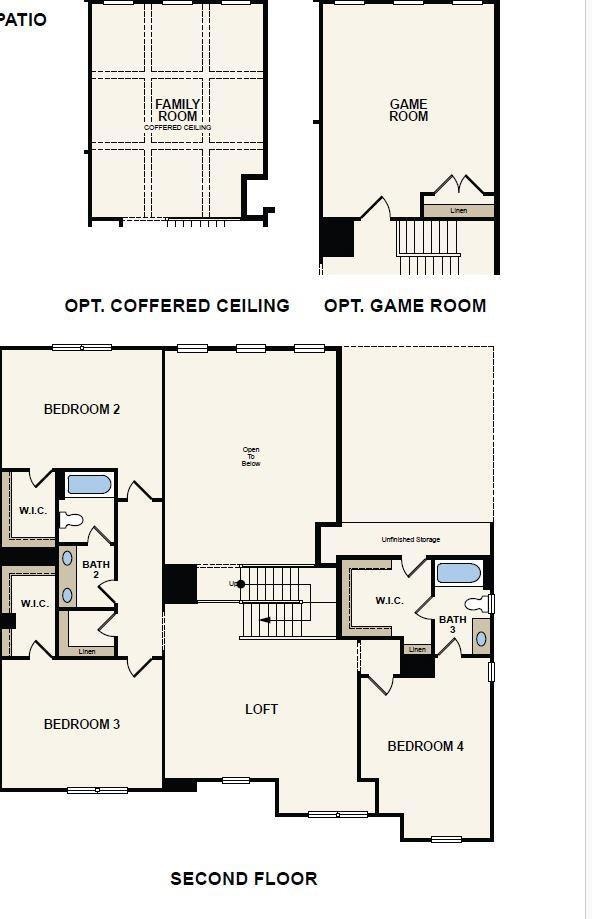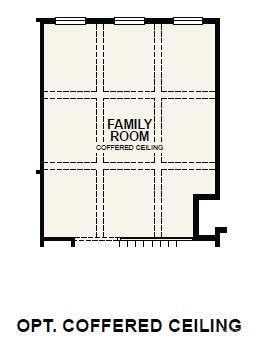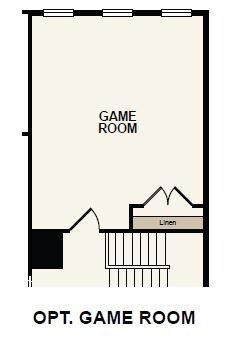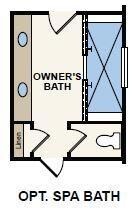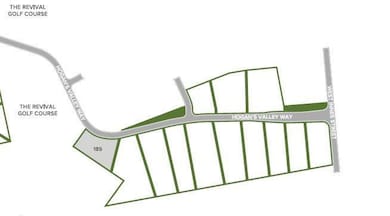
215 Hogans Valley Way Salisbury, NC 28144
Estimated payment $4,168/month
Highlights
- Golf Course Community
- Golf Course View
- Transitional Architecture
- Under Construction
- Clubhouse
- Tennis Courts
About This Home
Welcome to this stunning 3 car, 4 bedroom, 4 bathroom with oversized gameroom/bedroom 5, office on main level, loft area for family fun, laundry room on main, with the primary suite on main level featuring spa bath with oversized double shower with tile seats on both ends. Spacious kitchen has in wall micro and oven with drop in gas cooktop. Stainless vent, tile backsplash, quartz counters, undermount sink, under cabinet lighting, large pot drawers, oversized island and pantry highlight this amazing kitchen. Mudroom area at garage entry. Irrigation system.Nestled on the scenic grounds of the prestigious Crescent golf course community on a 1.43 acre site. Covered rear patio offers golf course views. Luxury and comfort accompany this home. Don't miss this exceptional opportunity to live in style on the on the golf course.
Listing Agent
CCNC Realty Group LLC Brokerage Email: gina.anderson@centurycommunities.com License #208133 Listed on: 05/04/2025
Home Details
Home Type
- Single Family
Est. Annual Taxes
- $585
Year Built
- Built in 2025 | Under Construction
HOA Fees
- $68 Monthly HOA Fees
Parking
- 3 Car Attached Garage
- Driveway
Home Design
- Home is estimated to be completed on 6/8/25
- Transitional Architecture
- Stone Veneer
Interior Spaces
- 2-Story Property
- Great Room with Fireplace
- Golf Course Views
- Crawl Space
- Pull Down Stairs to Attic
- Electric Dryer Hookup
Kitchen
- Gas Oven
- Gas Cooktop
- Microwave
- Dishwasher
- Disposal
Flooring
- Tile
- Vinyl
Bedrooms and Bathrooms
Outdoor Features
- Covered patio or porch
Schools
- H.D. Isenberg Elementary School
- Knox Middle School
- Salisbury High School
Utilities
- Forced Air Heating and Cooling System
- Heating System Uses Natural Gas
- Electric Water Heater
Listing and Financial Details
- Assessor Parcel Number 326N001
Community Details
Overview
- The Crescent Community Association, Inc Association
- Built by Century Communities
- Crescent Golf And Country Club Subdivision, Townsend Floorplan
- Mandatory home owners association
Amenities
- Clubhouse
Recreation
- Golf Course Community
- Tennis Courts
- Indoor Game Court
- Putting Green
Map
Home Values in the Area
Average Home Value in this Area
Tax History
| Year | Tax Paid | Tax Assessment Tax Assessment Total Assessment is a certain percentage of the fair market value that is determined by local assessors to be the total taxable value of land and additions on the property. | Land | Improvement |
|---|---|---|---|---|
| 2024 | $585 | $48,875 | $48,875 | $0 |
| 2023 | $585 | $48,875 | $48,875 | $0 |
| 2022 | $609 | $44,200 | $44,200 | $0 |
| 2021 | $609 | $44,200 | $44,200 | $0 |
| 2020 | $609 | $44,200 | $44,200 | $0 |
| 2019 | $609 | $44,200 | $44,200 | $0 |
| 2018 | $601 | $44,200 | $44,200 | $0 |
| 2017 | $597 | $44,200 | $44,200 | $0 |
| 2016 | $581 | $44,200 | $44,200 | $0 |
| 2015 | $585 | $44,200 | $44,200 | $0 |
| 2014 | -- | $76,245 | $76,245 | $0 |
Property History
| Date | Event | Price | Change | Sq Ft Price |
|---|---|---|---|---|
| 06/22/2025 06/22/25 | Pending | -- | -- | -- |
| 05/04/2025 05/04/25 | For Sale | $729,990 | -- | $186 / Sq Ft |
Purchase History
| Date | Type | Sale Price | Title Company |
|---|---|---|---|
| Warranty Deed | $882,500 | None Listed On Document | |
| Warranty Deed | -- | None Listed On Document | |
| Warranty Deed | -- | Walker Sean C | |
| Deed | -- | -- |
Similar Homes in Salisbury, NC
Source: Canopy MLS (Canopy Realtor® Association)
MLS Number: 4254465
APN: 326-N001
- 0000 Hogans Valley Way Unit 181
- 430 Sells Rd
- 415 Princeton Dr
- 321 Knollwood Ave
- 0 Hawkinstown Rd
- 1125 Silvertrace Dr
- 1405 Amberlight Cir
- 506 Muirfield Way
- 515 Riviera Dr
- 0 W Innes St
- 519 Riviera Dr
- 313 Rugby Rd
- 2005 Schofield Place
- 3218 Player Ct
- 523 Riviera Dr
- 407 Rugby Rd
- 3222 Player Ct
- 309 Rugby Rd
- 305 Rugby Rd
- 413 Rugby Rd
