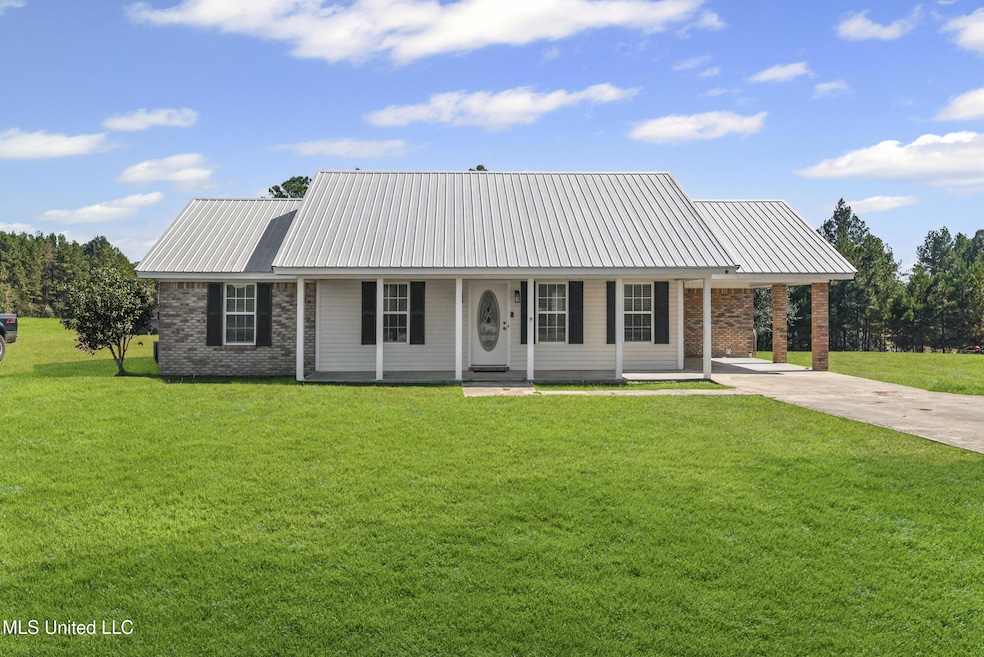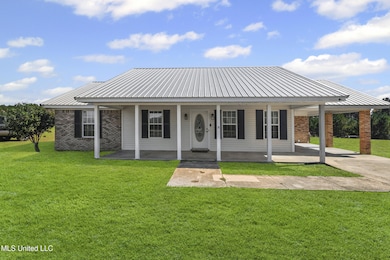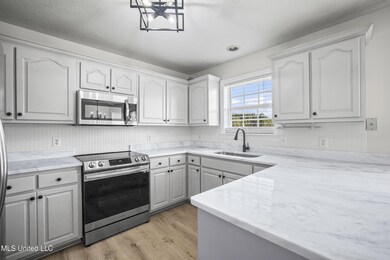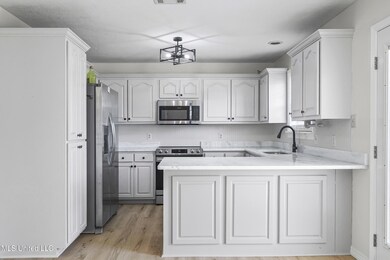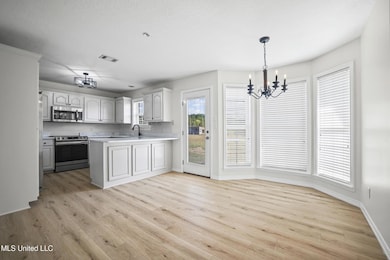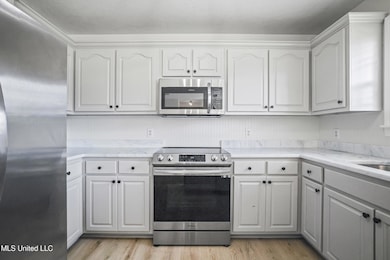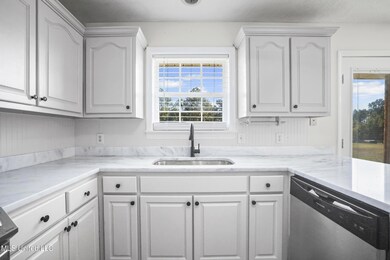215 Holland Rd Lucedale, MS 39452
Estimated payment $993/month
Highlights
- Barn
- No HOA
- Front Porch
- Granite Countertops
- Stainless Steel Appliances
- Double Vanity
About This Home
Welcome to your newly renovated home in the desirable Central community of Lucedale! This charming 3-bedroom, 1-bathroom home sits on 1.25 peaceful acres, offering the perfect blend of quiet country living and convenient access to town.
Inside, you'll find brand-new flooring throughout, fresh paint, stunning granite countertops, and new stainless steel appliances—ready for you to move right in and enjoy. The layout provides comfortable living spaces with plenty of natural light, creating a warm and inviting atmosphere.
Outside, enjoy the best of country life with a storage shed for your tools and equipment, plus a chicken coop—perfect for anyone wanting to start a small hobby farm or enjoy fresh eggs each morning. Sit on your front porch and enjoy cows grazing across the street, and a hay field next door adds to the peaceful rural charm.
Located in a quiet, safe neighborhood near Central Elementary, this property combines the tranquility of the countryside with the convenience of being just minutes from town.
Don't miss your chance to own this beautifully updated home in one of Lucedale's most sought-after areas! Owner Agent.
Home Details
Home Type
- Single Family
Est. Annual Taxes
- $593
Year Built
- Built in 2002
Lot Details
- 1.25 Acre Lot
- Poultry Coop
Parking
- 1 Carport Space
Home Design
- Brick Exterior Construction
- Slab Foundation
- Metal Roof
- Siding
Interior Spaces
- 1,291 Sq Ft Home
- 1-Story Property
- Electric Fireplace
- Laminate Flooring
Kitchen
- Free-Standing Electric Range
- Microwave
- Dishwasher
- Stainless Steel Appliances
- Granite Countertops
- Built-In or Custom Kitchen Cabinets
Bedrooms and Bathrooms
- 3 Bedrooms
- 1 Full Bathroom
- Double Vanity
Outdoor Features
- Exterior Lighting
- Shed
- Front Porch
Schools
- Central Elementary School
- George County Middle School
- George County High School
Farming
- Barn
Utilities
- Central Heating and Cooling System
- Septic Tank
- High Speed Internet
Community Details
- No Home Owners Association
- Metes And Bounds Subdivision
Listing and Financial Details
- Assessor Parcel Number 0903-07-0-023.15
Map
Home Values in the Area
Average Home Value in this Area
Tax History
| Year | Tax Paid | Tax Assessment Tax Assessment Total Assessment is a certain percentage of the fair market value that is determined by local assessors to be the total taxable value of land and additions on the property. | Land | Improvement |
|---|---|---|---|---|
| 2025 | $593 | $9,514 | $0 | $0 |
| 2024 | $593 | $7,246 | $0 | $0 |
| 2023 | $601 | $7,323 | $0 | $0 |
| 2022 | $602 | $7,381 | $0 | $0 |
| 2021 | $602 | $7,381 | $0 | $0 |
| 2020 | $574 | $7,005 | $0 | $0 |
| 2019 | $578 | $7,036 | $0 | $0 |
| 2018 | $578 | $7,036 | $0 | $0 |
| 2015 | -- | $7,286 | $0 | $0 |
| 2014 | -- | $7,286 | $0 | $0 |
Property History
| Date | Event | Price | List to Sale | Price per Sq Ft | Prior Sale |
|---|---|---|---|---|---|
| 10/24/2025 10/24/25 | Pending | -- | -- | -- | |
| 10/23/2025 10/23/25 | For Sale | $179,500 | 0.0% | $139 / Sq Ft | |
| 10/18/2025 10/18/25 | Pending | -- | -- | -- | |
| 10/17/2025 10/17/25 | For Sale | $179,500 | +81.3% | $139 / Sq Ft | |
| 06/14/2017 06/14/17 | Sold | -- | -- | -- | View Prior Sale |
| 05/18/2017 05/18/17 | Pending | -- | -- | -- | |
| 05/16/2017 05/16/17 | For Sale | $99,000 | -- | $78 / Sq Ft |
Purchase History
| Date | Type | Sale Price | Title Company |
|---|---|---|---|
| Warranty Deed | -- | None Available | |
| Quit Claim Deed | -- | -- |
Source: MLS United
MLS Number: 4128981
APN: 0903-07-0-023.15
- 15273 Highway 26 W
- 202 Howell Rd
- 0 Sunfish Ln Unit 4124791
- 0 Sunfish Ln Unit 4124797
- 0 Sunfish Ln Unit 4124793
- 0 Sunfish Ln Unit 4124812
- 0 Sunfish Ln Unit 4124802
- 0 Sunfish Ln Unit 4124798
- 0 Shellcracker Dr
- 0 Summerour Rd
- 145 Quail Run Rd
- 254 Twin Creek Rd
- 149 Sizemore Dr Unit 33
- Lot 10 Conner Stringer Dr
- 45 Susan Cooley Rd
- 43 Susan Cooley Rd
- 30 Sandra Parker Dr
- 09 Sandra Parker Dr
- Lot 6 Gemma Dr
- 136 Childress Rd
