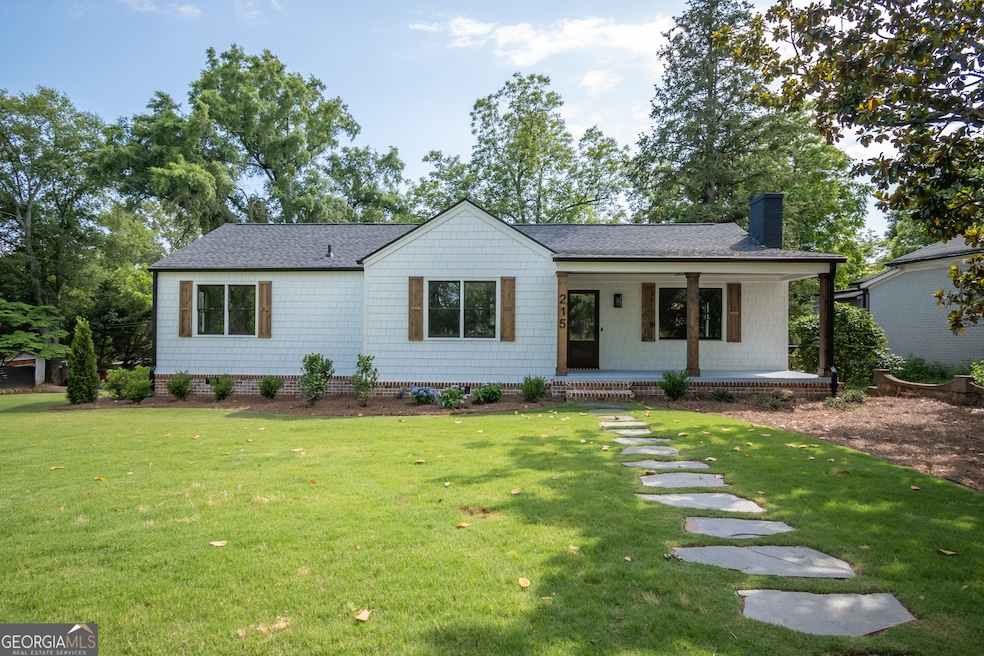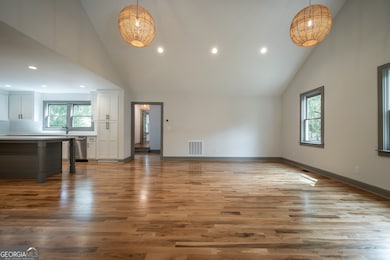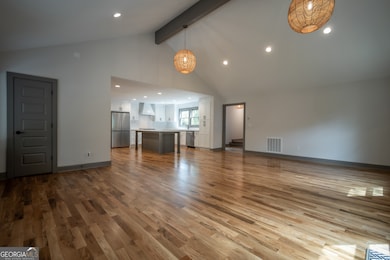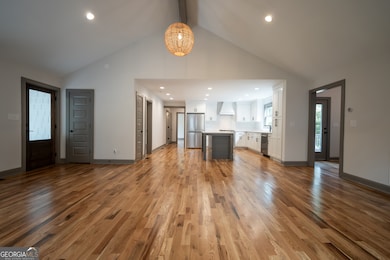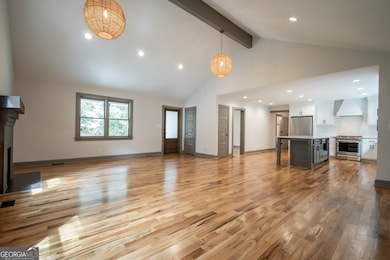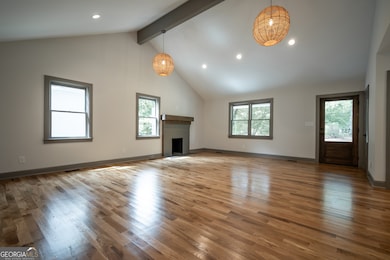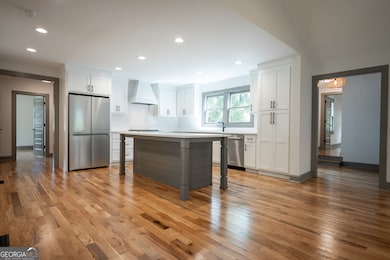215 Holman Ave Athens, GA 30606
Normaltown NeighborhoodEstimated payment $4,423/month
Highlights
- Deck
- Property is near public transit and shops
- Vaulted Ceiling
- Johnnie Lay Burks Elementary School Rated A-
- Freestanding Bathtub
- Wood Flooring
About This Home
If you've been looking for a top to bottom renovated home in one of the BEST locations in Athens, then look no further...you just found it! This home might as well be considered new construction. It features a beautiful brand new custom kitchen that opens to the vaulted living and dining area. The all new modern kitchen features a built-in pantry, quartz countertops, tile back splash, gas range, and a huge island with seating for up to six, all located right in the middle of the home making entertaining effortless. The large master bedroom and bath are located in their own wing just off the rear foyer area. The master bedroom has three windows providing tons of natural light, a walk-in closet, as well as a huge 8-foot double door closet. The master bath features a free-standing soaker tub, large fully tiled shower, custom vanity w/quartz countertops, and a separate toilet room. The 3 additional bedrooms and 2 brand new full baths are located on the other side of the central kitchen. The entire home is covered in beautiful site finished white oak floors. There is a two car garage at the end of a new concrete driveway. Dont forget the covered front porch, and the new expansive rear deck. Other improvements include new cement board siding and trim, new windows and doors, completely new electrical and plumbing, a full re-paint of the interior and the exterior, new 30 yr roof, new HVAC system, new water heater, upgraded foam and blown insulation, as well as many others updates throughout. This home has it ALL, on a beautiful completely landscaped corner lot right in the middle of Normaltown! The listing broker is also the the owner.
Home Details
Home Type
- Single Family
Est. Annual Taxes
- $2,547
Year Built
- Built in 1948 | Remodeled
Lot Details
- 0.25 Acre Lot
- Corner Lot
- Level Lot
- Open Lot
Home Design
- Bungalow
- Brick Exterior Construction
- Block Foundation
- Composition Roof
- Concrete Siding
Interior Spaces
- 2,082 Sq Ft Home
- 1-Story Property
- Vaulted Ceiling
- Double Pane Windows
- Living Room with Fireplace
- Combination Dining and Living Room
- Crawl Space
- Pull Down Stairs to Attic
- Carbon Monoxide Detectors
- Laundry Room
Kitchen
- Oven or Range
- Microwave
- Dishwasher
- Stainless Steel Appliances
- Kitchen Island
- Solid Surface Countertops
- Disposal
Flooring
- Wood
- Tile
Bedrooms and Bathrooms
- 4 Main Level Bedrooms
- Split Bedroom Floorplan
- Walk-In Closet
- 3 Full Bathrooms
- Double Vanity
- Freestanding Bathtub
- Soaking Tub
- Bathtub Includes Tile Surround
Parking
- 4 Car Garage
- Off-Street Parking
Eco-Friendly Details
- Energy-Efficient Appliances
- Energy-Efficient Windows
- Energy-Efficient Insulation
- Energy-Efficient Thermostat
Outdoor Features
- Deck
- Porch
Location
- Property is near public transit and shops
Schools
- Barrow Elementary School
- Clarke Middle School
- Clarke Central High School
Utilities
- Forced Air Heating and Cooling System
- Heating System Uses Natural Gas
- Electric Water Heater
- High Speed Internet
- Phone Available
- Cable TV Available
Community Details
Overview
- No Home Owners Association
- Normaltown Subdivision
Amenities
- No Laundry Facilities
Map
Home Values in the Area
Average Home Value in this Area
Tax History
| Year | Tax Paid | Tax Assessment Tax Assessment Total Assessment is a certain percentage of the fair market value that is determined by local assessors to be the total taxable value of land and additions on the property. | Land | Improvement |
|---|---|---|---|---|
| 2025 | $5,536 | $178,308 | $44,000 | $134,308 |
| 2024 | $5,536 | $168,602 | $44,000 | $124,602 |
| 2023 | $440 | $159,101 | $40,000 | $119,101 |
| 2022 | $2,297 | $129,282 | $40,000 | $89,282 |
| 2021 | $2,255 | $117,512 | $40,000 | $77,512 |
| 2020 | $2,168 | $111,157 | $36,000 | $75,157 |
| 2019 | $1,992 | $96,719 | $30,000 | $66,719 |
| 2018 | $1,923 | $91,813 | $30,000 | $61,813 |
| 2017 | $1,764 | $80,432 | $30,000 | $50,432 |
| 2016 | $1,649 | $72,190 | $30,000 | $42,190 |
| 2015 | $1,591 | $67,993 | $26,000 | $41,993 |
| 2014 | $1,513 | $62,424 | $22,000 | $40,424 |
Property History
| Date | Event | Price | List to Sale | Price per Sq Ft | Prior Sale |
|---|---|---|---|---|---|
| 02/19/2026 02/19/26 | Price Changed | $819,900 | -0.6% | $394 / Sq Ft | |
| 02/05/2026 02/05/26 | Price Changed | $824,900 | -1.2% | $396 / Sq Ft | |
| 01/21/2026 01/21/26 | Price Changed | $834,900 | -0.6% | $401 / Sq Ft | |
| 01/05/2026 01/05/26 | Price Changed | $839,900 | -1.2% | $403 / Sq Ft | |
| 11/07/2025 11/07/25 | Price Changed | $849,900 | -1.2% | $408 / Sq Ft | |
| 09/02/2025 09/02/25 | Price Changed | $859,900 | -1.7% | $413 / Sq Ft | |
| 08/01/2025 08/01/25 | Price Changed | $874,900 | -1.7% | $420 / Sq Ft | |
| 05/25/2025 05/25/25 | For Sale | $889,900 | +100.0% | $427 / Sq Ft | |
| 10/31/2024 10/31/24 | Sold | $445,000 | -3.1% | $298 / Sq Ft | View Prior Sale |
| 10/01/2024 10/01/24 | Pending | -- | -- | -- | |
| 09/25/2024 09/25/24 | For Sale | $459,000 | -- | $307 / Sq Ft |
Purchase History
| Date | Type | Sale Price | Title Company |
|---|---|---|---|
| Limited Warranty Deed | $45,000 | -- | |
| Warranty Deed | -- | -- | |
| Warranty Deed | -- | -- | |
| Warranty Deed | $445,000 | -- | |
| Deed | -- | -- |
Mortgage History
| Date | Status | Loan Amount | Loan Type |
|---|---|---|---|
| Previous Owner | $550,000 | New Conventional |
Source: Georgia MLS
MLS Number: 10529742
APN: 122A3-G-010
- 282 Holman Ave
- 145 Sunset Dr
- 105 Magnolia Terrace
- 375 Best Dr
- 271 King Ave
- 277 Evans St
- 110 Valley St
- 923 Hill St
- 663 Oglethorpe Ave
- 1075 Baxter St Unit A306
- 1075 Baxter St Unit A304
- 1198 W West Hancock Ave W
- 480 N Billups St
- 1196 W Hancock Ave Unit 1
- 1226 W Broad St
- 206 Fortson Dr
- 552 Cobb St
- 1055 Baxter St Unit 406
- 970 Oglethorpe Ave
- 107 Beacham Dr
- 172 Hart Ave
- 215 Hodgson Dr
- 305 King Ave
- 262 Colima Ave
- 170 Normal Ave
- 2360 W Broad St
- 100 Field Ave
- 110 Pinyon Pine Cir
- 185 S Rocksprings St
- 152 Buena Vista Ave
- 820 Oglethorpe Ave
- 189 Baxter Dr
- 1055 Baxter St Unit 504
- 970 Oglethorpe Ave
- 165 Hiawassee Ave
- 119 Fortson Cir
- 400 Springdale St
- 586 Franklin St
- 586 Franklin St
- 1 Jefferson Place Unit 5
Ask me questions while you tour the home.
