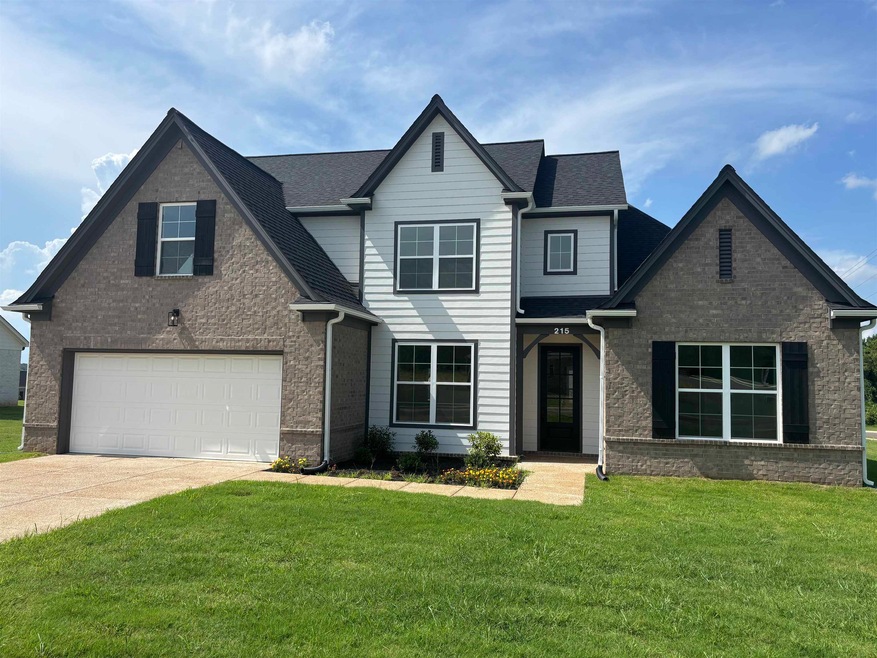215 Hughetta St S Oakland, TN 38060
Estimated payment $2,710/month
Highlights
- New Construction
- Landscaped Professionally
- Vaulted Ceiling
- Updated Kitchen
- Contemporary Architecture
- Main Floor Primary Bedroom
About This Home
**Builder offering $10,000 flexible concession for the buyer PLUS choice of a design center bundle! ** Welcome to the Cypress, a lovely and attractive home. You'll be impressed by the handsome great room with a fireplace, and the open kitchen with a breakfast space, granite countertops, a large island, and a dining room. The main floor features a primary suite with an ensuite bathroom, complete with a soaking tub, a walk-through shower with dual shower heads, and two walk-in closets. There is also a second bedroom and an additional bathroom on this level. Upstairs, you'll find three more bedrooms and another full bathroom. This gorgeous home is nearing completion and ready for you to fall in love. Don't miss this fabulous opportunity to own a new home in secluded Carrington Estates. Schedule an appointment to tour today!
Listing Agent
Coldwell Banker Collins-Maury License #346163 Listed on: 09/17/2025

Home Details
Home Type
- Single Family
Year Built
- Built in 2024 | New Construction
HOA Fees
- $21 Monthly HOA Fees
Home Design
- Contemporary Architecture
- Vinyl Siding
Interior Spaces
- 2,400-2,599 Sq Ft Home
- 2-Story Property
- Smooth Ceilings
- Vaulted Ceiling
- 1 Fireplace
- Great Room
- Dining Room
- Washer and Dryer Hookup
Kitchen
- Updated Kitchen
- Breakfast Bar
- Kitchen Island
Flooring
- Partially Carpeted
- Tile
Bedrooms and Bathrooms
- 5 Bedrooms | 2 Main Level Bedrooms
- Primary Bedroom on Main
- Walk-In Closet
- 3 Full Bathrooms
Parking
- 2 Parking Spaces
- Driveway
Utilities
- Central Heating and Cooling System
- Gas Water Heater
Additional Features
- Patio
- Landscaped Professionally
Community Details
- Carrington Estates Subdivision
- Mandatory home owners association
Map
Home Values in the Area
Average Home Value in this Area
Property History
| Date | Event | Price | Change | Sq Ft Price |
|---|---|---|---|---|
| 09/17/2025 09/17/25 | Pending | -- | -- | -- |
| 09/17/2025 09/17/25 | For Sale | $424,900 | -- | $177 / Sq Ft |
Source: Memphis Area Association of REALTORS®
MLS Number: 10205888
- 250 Kipling Dr
- 265 Kipling Dr
- 255 Kipling Dr
- 280 Kipling Dr
- 285 Kipling Dr
- 25 Breezy Loop
- 70 Valleyview Ln
- 100 Tommie Valley Dr
- 140 Greer Ln
- 245 Susanne Dr
- 24.17 AC Tennessee 194
- 70 Country Forest Dr
- 0 Hwy 64 Hwy W Unit 10184534
- 170 Oakland Ridge Cove
- 190 Kay Cove
- 270 Oak St
- 0 Mcauley St Unit 10186597
- 120 Blue St
- 430 Garden Springs Dr
- 110 Blue St
