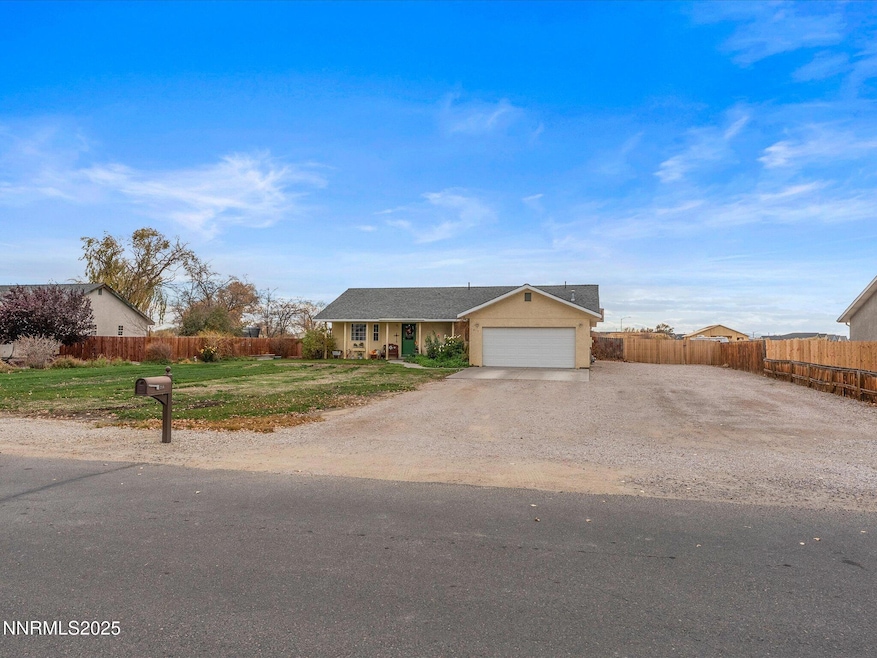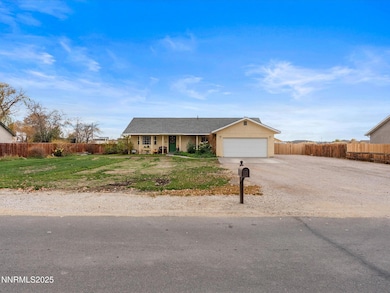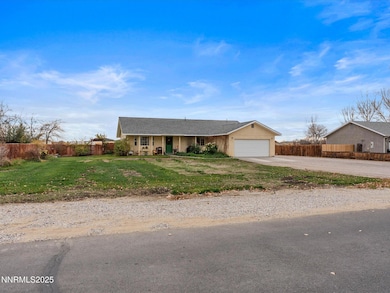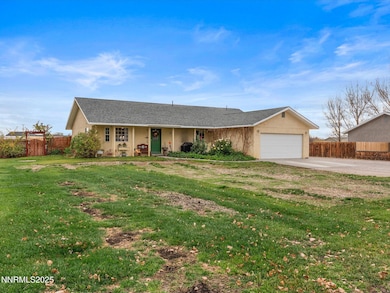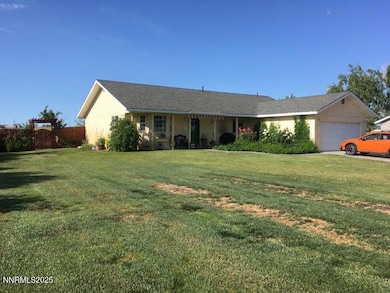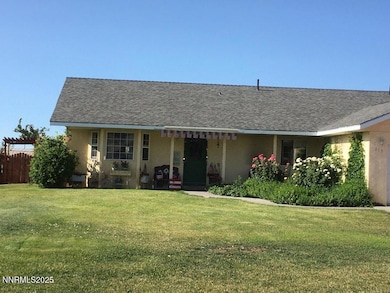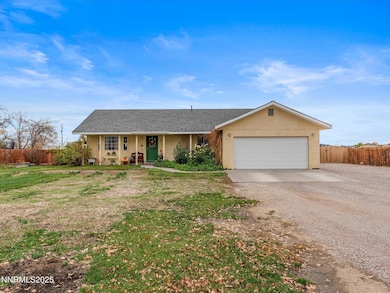215 Hunter Park Way Fallon, NV 89406
Estimated payment $2,531/month
Highlights
- Very Popular Property
- RV Access or Parking
- Vaulted Ceiling
- Lahontan Elementary School Rated A-
- Mountain View
- Separate Formal Living Room
About This Home
Welcome! This beautifully maintained home is located in a desirable neighborhood that is close to city limits, shopping, schools and more. It offers 4 bedrooms and 3 baths, with each bedroom generously sized to fit your lifestyle. Need a home office or a craft room? You will have plenty of space to make it your own. The laundry room is conveniently located near the garage and includes both gas and electric hookups. Added cabinetry provides valuable extra storage-always a plus. Step into the backyard and let your imagination run wild. It's a true blank canvas ready for your dream retreat, complete with mature fruit trees that produce all summer long. Whether you are a first-time homebuyer or simply looking for something beyond the typical tract home, this property offers the peaceful escape you have been searching for. Owners have recently installed a new septic system, a new roof, and added fencing to ensure privacy. Buyer will not have to worry about those major repairs.
Home Details
Home Type
- Single Family
Est. Annual Taxes
- $1,845
Year Built
- Built in 1996
Lot Details
- 1.17 Acre Lot
- Back Yard Fenced
- Level Lot
- Front Yard Sprinklers
- Sprinklers on Timer
- Property is zoned E1
Parking
- 2 Car Attached Garage
- Heated Garage
- Additional Parking
- RV Access or Parking
Home Design
- Composition Roof
- Concrete Perimeter Foundation
- Stick Built Home
- Stucco
Interior Spaces
- 1,788 Sq Ft Home
- 1-Story Property
- Vaulted Ceiling
- Ceiling Fan
- Double Pane Windows
- Vinyl Clad Windows
- Drapes & Rods
- Family Room
- Separate Formal Living Room
- Mountain Views
- Crawl Space
- Attic Access Panel
- Fire and Smoke Detector
Kitchen
- Self-Cleaning Oven
- Dishwasher
Flooring
- Carpet
- Linoleum
- Laminate
Bedrooms and Bathrooms
- 4 Bedrooms
- 3 Full Bathrooms
- Primary Bathroom includes a Walk-In Shower
Laundry
- Laundry Room
- Dryer
- Washer
- Laundry Cabinets
Outdoor Features
- Patio
- Gazebo
- Shed
Schools
- Northside Elementary School
- Churchill Middle School
- Churchill High School
Utilities
- Refrigerated and Evaporative Cooling System
- Forced Air Heating System
- Heating System Uses Natural Gas
- Underground Utilities
- Natural Gas Connected
- Private Water Source
- Well
- Gas Water Heater
- Septic Tank
- Private Sewer
- Internet Available
- Cable TV Available
Community Details
- No Home Owners Association
Listing and Financial Details
- Assessor Parcel Number 008-313-11
Map
Home Values in the Area
Average Home Value in this Area
Tax History
| Year | Tax Paid | Tax Assessment Tax Assessment Total Assessment is a certain percentage of the fair market value that is determined by local assessors to be the total taxable value of land and additions on the property. | Land | Improvement |
|---|---|---|---|---|
| 2025 | $1,793 | $85,871 | $22,750 | $63,121 |
| 2024 | $1,793 | $86,607 | $22,750 | $63,857 |
| 2023 | $1,793 | $82,661 | $22,750 | $59,911 |
| 2022 | $1,686 | $65,997 | $14,000 | $51,997 |
| 2021 | $1,635 | $64,732 | $14,000 | $50,732 |
| 2020 | $1,556 | $61,645 | $14,000 | $47,645 |
| 2019 | $1,511 | $60,431 | $14,000 | $46,431 |
| 2018 | $1,467 | $59,407 | $14,000 | $45,407 |
| 2017 | $1,423 | $54,283 | $8,750 | $45,533 |
| 2016 | $1,388 | $50,965 | $8,750 | $42,215 |
| 2015 | $1,359 | $48,513 | $8,750 | $39,763 |
| 2014 | $1,324 | $45,347 | $8,750 | $36,597 |
Property History
| Date | Event | Price | List to Sale | Price per Sq Ft |
|---|---|---|---|---|
| 11/19/2025 11/19/25 | For Sale | $450,000 | -- | $252 / Sq Ft |
Source: Northern Nevada Regional MLS
MLS Number: 250058364
APN: 008-313-11
- 882 Great Basin Ln
- 815 Great Basin Ln
- 505 Hunter Park Way
- Off of Maine St 10 68 Acres
- 1415 Golden Park Way
- Off of Maine St 6 Acres
- 365 Kathy St Unit 3
- 1430 Golden Park Way
- 738 Noel Ln
- 714 Noel Ln
- 696 Sunrise Terrace
- 775 Karry Way
- 641 Megan Way
- 604 Serpa Place
- 00 Serpa Place
- 1492 Del Rio Dr
- 410 Heron Ln
- 411 Heron Ln
- 1004 Conifer Dr
- 489 Torrey Pines Dr
