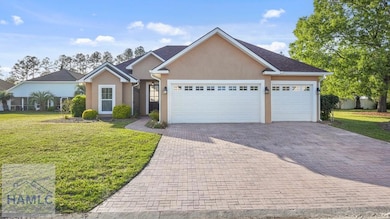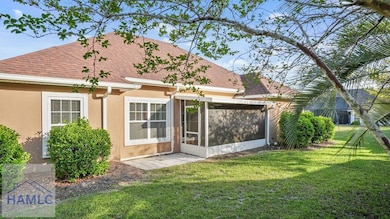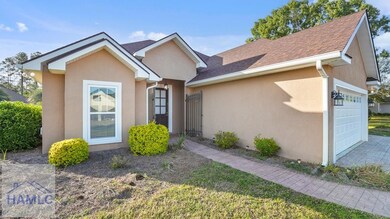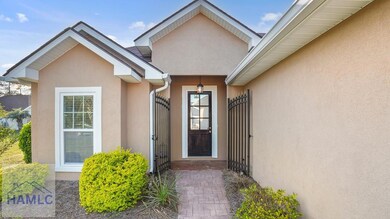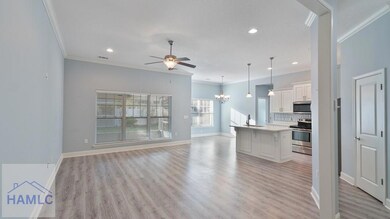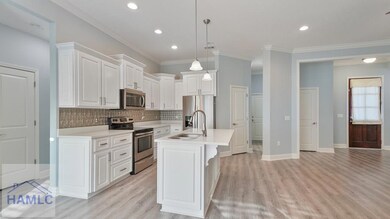
Estimated payment $2,170/month
Highlights
- Popular Property
- Community Pool
- Eat-In Kitchen
- Gated Community
- Community Center
- Screened Patio
About This Home
Stunning Custom Home in the Village at Pine Forest Discover the charm and convenience of this beautiful custom home, nestled within the gated community of The Village at Pine Forest. With a low HOA fee of $160 per month, residents enjoy exclusive access to the community pool, water, trash, sewage, and yard maintenance—making for effortless living. This meticulously designed 3-bedroom, 2-bathroom home features an inviting open floor plan, perfect for both relaxation and entertaining. The spacious family room and dedicated office provide ample space for work and leisure. The modern kitchen is equipped with stainless steel appliances, a breakfast area, and bar seating, making it a chef's delight. Additional highlights include: ? Double garage + golf cart garage ? Screened-in porch for year-round enjoyment ? Central heating & air for optimal comfort ? Durable Luxury Vinyl Plank (LVP) flooring throughout ? Sprinkler system for easy lawn maintenance This is a rare opportunity to live in one of the area's most sought-after communities. Don't miss out—schedule your private showing today!
Home Details
Home Type
- Single Family
Est. Annual Taxes
- $2,291
Year Built
- 2019
Lot Details
- 7,841 Sq Ft Lot
- Landscaped
Parking
- 3 Car Garage
Home Design
- Slab Foundation
- Shingle Roof
- Stucco
Interior Spaces
- 1,868 Sq Ft Home
- 1-Story Property
- Sheet Rock Walls or Ceilings
- Luxury Vinyl Tile Flooring
Kitchen
- Eat-In Kitchen
- Electric Range
- Microwave
- Dishwasher
Bedrooms and Bathrooms
- 3 Bedrooms
- 2 Full Bathrooms
Outdoor Features
- Screened Patio
Utilities
- Central Heating and Cooling System
- Electric Water Heater
Listing and Financial Details
- Assessor Parcel Number 101B34
Community Details
Overview
- Property has a Home Owners Association
- Association fees include ground maintenance, sewer, trash, water
- The Village Subdivision
Recreation
- Community Pool
Additional Features
- Community Center
- Gated Community
Map
Home Values in the Area
Average Home Value in this Area
Tax History
| Year | Tax Paid | Tax Assessment Tax Assessment Total Assessment is a certain percentage of the fair market value that is determined by local assessors to be the total taxable value of land and additions on the property. | Land | Improvement |
|---|---|---|---|---|
| 2024 | $2,291 | $144,221 | $12,000 | $132,221 |
| 2023 | $4,037 | $114,124 | $10,000 | $104,124 |
| 2022 | $3,197 | $102,554 | $10,000 | $92,554 |
| 2021 | $2,692 | $76,110 | $10,000 | $66,110 |
| 2020 | $2,692 | $76,110 | $10,000 | $66,110 |
| 2019 | $287 | $8,000 | $8,000 | $0 |
| 2018 | $162 | $4,500 | $4,500 | $0 |
| 2017 | $139 | $4,500 | $4,500 | $0 |
| 2016 | $135 | $4,500 | $4,500 | $0 |
| 2014 | $135 | $4,500 | $4,500 | $0 |
| 2013 | -- | $4,500 | $4,500 | $0 |
Property History
| Date | Event | Price | Change | Sq Ft Price |
|---|---|---|---|---|
| 04/07/2025 04/07/25 | For Sale | $357,000 | -- | $191 / Sq Ft |
Deed History
| Date | Type | Sale Price | Title Company |
|---|---|---|---|
| Warranty Deed | -- | -- | |
| Warranty Deed | $279,000 | -- | |
| Warranty Deed | $200,000 | -- | |
| Warranty Deed | $25,000 | -- |
Mortgage History
| Date | Status | Loan Amount | Loan Type |
|---|---|---|---|
| Previous Owner | $200,000 | New Conventional |
About the Listing Agent

Whether you are new to the market, thinking of moving up, or you’re an experienced investor, Shawn has the resources to help you buy or sell your next home. Enthusiasm, knowledge of the area, and personal concern for the client’s interests combine to make her an outstanding resource for your real estate transaction. Shawn works extensively to help buyers and sellers meet their real estate goals. Shawn makes a personal commitment to your needs with understanding, respect, and honesty. She
Shawn's Other Listings
Source: Hinesville Area Board of REALTORS®
MLS Number: 160030
APN: 101B-34

