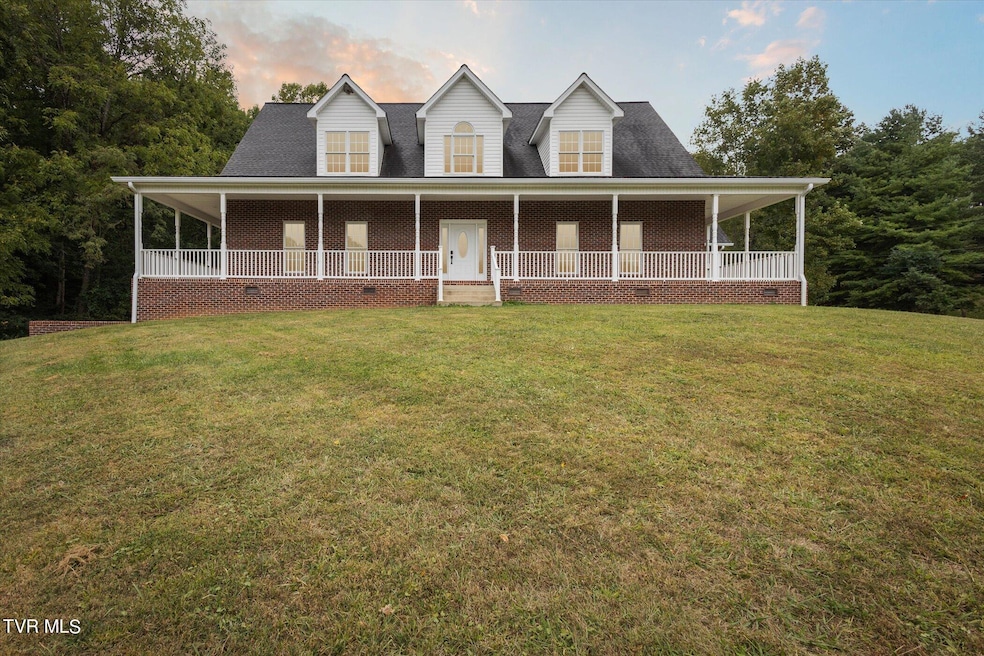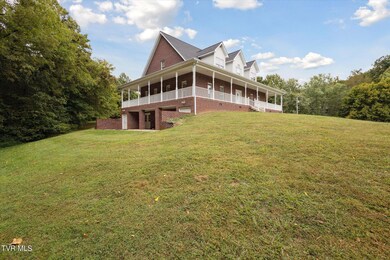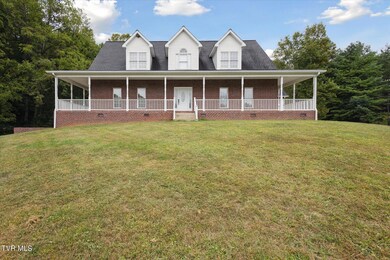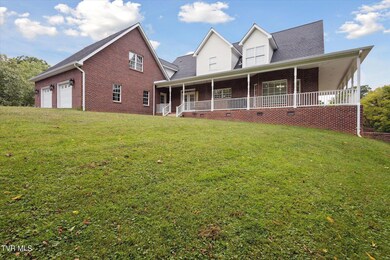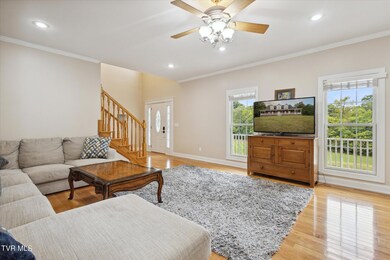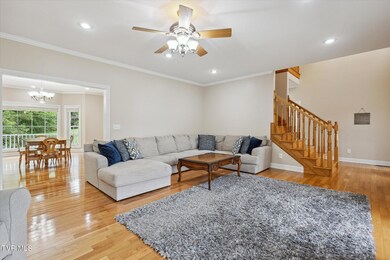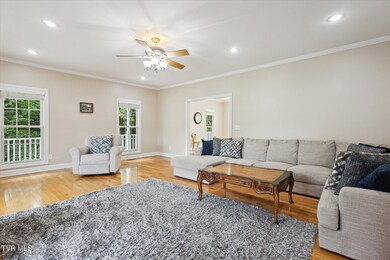
215 Judge Ben Allen Rd Elizabethton, TN 37643
Highlights
- Traditional Architecture
- Bonus Room
- No HOA
- Wood Flooring
- Granite Countertops
- Wrap Around Porch
About This Home
As of April 2025Welcome to your dream custom home nestled on a sprawling 4.16 acres of picturesque land, offering the perfect blend of tranquility and convenience. This residence features 3 spacious bedrooms, and bonus room (that could be used as a 4th bedroom) and 2.5 baths, making it an ideal sanctuary for families or those who love to entertain. As you step inside, you'll be greeted by large rooms that provide ample space for relaxation and gatherings, as well as hardwood and ceramic flooring. The kitchen boasts beautiful granite countertops, maple cabinets, and stainless steel appliances. This kitchen combines functionality with style. Adjacent to the kitchen is a formal dining area that features a charming bay window providing lovely views of the surrounding nature. The main level master bedroom is complete with an en-suite bath featuring a whirlpool tub and a generous walk-in closet. The property also includes an oversized two-car garage, and an 1949 s/f unfinished basement that provides an abundance of storage and offers potential for customization or expansion. Step outside onto the wrap-around porch where you can enjoy serene views of nature, including sightings of deer and wild turkeys that roam freely in the area. Situated in the county yet just minutes away form city amenities, this home offers both privacy and accessibility. Enjoy the best of both worlds with peaceful country living while still being close to shopping, dining and entertainment options. This home is more that just a place to live, it's a lifestyle choice that embraces comfort and connection with nature. This house could be your Home.
Some of the information in this listing may have been obtained from a 3rd party and/or tax records and must be verified before assuming accuracy.
Last Agent to Sell the Property
Greater Impact Realty Lakeway License #322493 Listed on: 09/13/2024
Last Buyer's Agent
Wendy Watkins
Century 21 Heritage License #322493
Home Details
Home Type
- Single Family
Est. Annual Taxes
- $2,649
Year Built
- Built in 2008
Lot Details
- 4.16 Acre Lot
- Lot Dimensions are 507x438x232x397x117x22
- Level Lot
- Property is in good condition
Parking
- 2 Car Attached Garage
Home Design
- Traditional Architecture
- Brick Exterior Construction
- Block Foundation
- Shingle Roof
Interior Spaces
- 3,604 Sq Ft Home
- 2-Story Property
- Insulated Windows
- Bonus Room
Kitchen
- Electric Range
- Microwave
- Dishwasher
- Kitchen Island
- Granite Countertops
- Disposal
Flooring
- Wood
- Carpet
- Ceramic Tile
Bedrooms and Bathrooms
- 3 Bedrooms
- Walk-In Closet
Laundry
- Laundry Room
- Dryer
- Washer
Basement
- Interior and Exterior Basement Entry
- Block Basement Construction
Outdoor Features
- Wrap Around Porch
Schools
- Hunter Elementary And Middle School
- Unaka High School
Utilities
- Central Heating and Cooling System
- Heat Pump System
- Septic Tank
Community Details
- No Home Owners Association
- FHA/VA Approved Complex
Listing and Financial Details
- Assessor Parcel Number 035 017.03
Ownership History
Purchase Details
Home Financials for this Owner
Home Financials are based on the most recent Mortgage that was taken out on this home.Purchase Details
Home Financials for this Owner
Home Financials are based on the most recent Mortgage that was taken out on this home.Purchase Details
Home Financials for this Owner
Home Financials are based on the most recent Mortgage that was taken out on this home.Purchase Details
Purchase Details
Similar Homes in the area
Home Values in the Area
Average Home Value in this Area
Purchase History
| Date | Type | Sale Price | Title Company |
|---|---|---|---|
| Warranty Deed | $550,000 | None Listed On Document | |
| Warranty Deed | $550,000 | None Listed On Document | |
| Warranty Deed | $699,000 | East Tennessee Title | |
| Warranty Deed | $699,000 | East Tennessee Title | |
| Warranty Deed | $434,000 | None Available | |
| Warranty Deed | $26,900 | -- | |
| Warranty Deed | $16,500 | -- |
Mortgage History
| Date | Status | Loan Amount | Loan Type |
|---|---|---|---|
| Open | $412,500 | New Conventional | |
| Closed | $412,500 | New Conventional | |
| Previous Owner | $42,250 | Credit Line Revolving | |
| Previous Owner | $434,000 | New Conventional |
Property History
| Date | Event | Price | Change | Sq Ft Price |
|---|---|---|---|---|
| 04/03/2025 04/03/25 | Sold | $550,000 | -21.3% | $153 / Sq Ft |
| 03/07/2025 03/07/25 | Pending | -- | -- | -- |
| 03/03/2025 03/03/25 | For Sale | $699,000 | 0.0% | $194 / Sq Ft |
| 11/20/2024 11/20/24 | Sold | $699,000 | 0.0% | $194 / Sq Ft |
| 10/22/2024 10/22/24 | Pending | -- | -- | -- |
| 09/13/2024 09/13/24 | For Sale | $699,000 | +61.1% | $194 / Sq Ft |
| 05/08/2020 05/08/20 | Sold | $434,000 | -7.5% | $120 / Sq Ft |
| 04/08/2020 04/08/20 | Pending | -- | -- | -- |
| 10/17/2019 10/17/19 | For Sale | $469,000 | -- | $130 / Sq Ft |
Tax History Compared to Growth
Tax History
| Year | Tax Paid | Tax Assessment Tax Assessment Total Assessment is a certain percentage of the fair market value that is determined by local assessors to be the total taxable value of land and additions on the property. | Land | Improvement |
|---|---|---|---|---|
| 2024 | $2,649 | $121,500 | $29,300 | $92,200 |
| 2023 | $2,649 | $121,500 | $0 | $0 |
| 2022 | $2,466 | $121,500 | $29,300 | $92,200 |
| 2021 | $2,466 | $121,500 | $29,300 | $92,200 |
| 2020 | $2,397 | $121,500 | $29,300 | $92,200 |
| 2019 | $2,397 | $97,025 | $17,800 | $79,225 |
| 2018 | $2,397 | $97,025 | $17,800 | $79,225 |
| 2017 | $2,397 | $97,025 | $17,800 | $79,225 |
| 2016 | $2,377 | $97,025 | $17,800 | $79,225 |
| 2015 | $2,377 | $97,025 | $17,800 | $79,225 |
| 2014 | $2,490 | $101,650 | $16,025 | $85,625 |
Agents Affiliated with this Home
-
W
Seller's Agent in 2025
WENDY WATKINS
Greater Impact Realty Lakeway
-
J
Buyer's Agent in 2025
JESSICA HARKNESS
Foundation Realty Group
-
M
Seller's Agent in 2020
Marie Hodge
Berkshire HHS, Jones Property Group
-
T
Buyer's Agent in 2020
Tracy Jones
KW Johnson City
Map
Source: Tennessee/Virginia Regional MLS
MLS Number: 9971156
APN: 035-017.03
- 366 Judge Ben Allen Rd
- 386 Judge Ben Allen Rd
- 177 Aviation Dr
- 1565 Broad St
- 103 Mayfield Dr
- 103 Mayfield Dr Unit 5
- 113 Old Stoney Loop
- 201 Ron Royce Dr Unit 1
- 1466 Broad St
- 400 Airport Rd
- 135 Minton Hollow Rd
- 119 Gunsmoke Hollow Dr
- 269 Rocky Branch Rd
- 1357 Broad St
- 263 Rocky Branch Rd
- 243 Sunrise Dr
- 617 Highway 91 Unit 5
- 179 Lincoln Dr
- Tbd Howard Ct
- 315 Sunrise Dr
