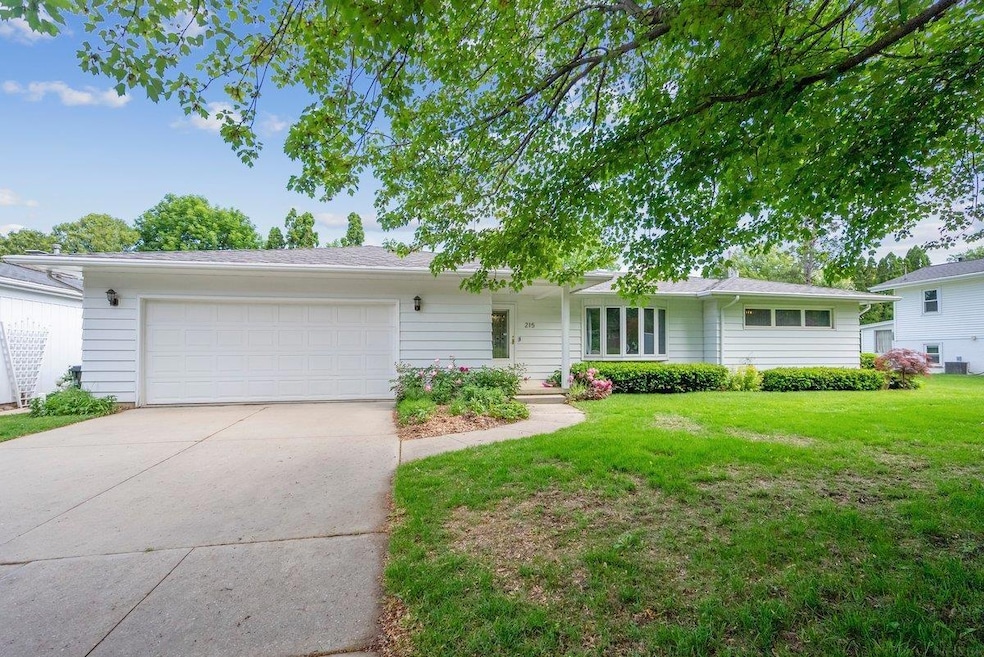
215 Julie Ct Waterloo, IA 50702
Highlights
- Deck
- Cul-De-Sac
- Forced Air Heating and Cooling System
- Family Room with Fireplace
- Laundry Room
- Ceiling Fan
About This Home
As of July 2025This well cared for beautiful ranch situated on a quiet cul-de-sac with it's charm and character is ready for it's next chapter. As you enter the home you will be greeted with a formal living room with cove ceilings and a beautiful bay window. You will love the bright open concept kitchen with large island overlooking the family room with fireplace and built in's... it is an ideal space that will bring many memories of holidays to come. 1st floor laundry is right of the kitchen that leads to the double attached garage. There are 3 bedrooms and one bath on the main with deck leading to the backyard oasis. Below there is a finished family room with 3/4 bath and the possibility of a fourth bedroom with egress window. You will also find a workshop and another shower/vanity. Great location and ready for it's new owner.
Last Agent to Sell the Property
Structure Real Estate License #S64980000 Listed on: 05/30/2025
Home Details
Home Type
- Single Family
Est. Annual Taxes
- $3,916
Year Built
- Built in 1959
Lot Details
- 8,400 Sq Ft Lot
- Lot Dimensions are 84x100
- Cul-De-Sac
Parking
- 2 Car Garage
Home Design
- Block Foundation
- Asphalt Roof
Interior Spaces
- 2,266 Sq Ft Home
- Ceiling Fan
- Family Room with Fireplace
Kitchen
- Built-In Oven
- Cooktop
- Built-In Microwave
- Dishwasher
- Disposal
Bedrooms and Bathrooms
- 3 Bedrooms
Laundry
- Laundry Room
- Laundry on main level
- Dryer
- Washer
Schools
- Kingsley Elementary School
- Hoover Intermediate
- West High School
Additional Features
- Deck
- Forced Air Heating and Cooling System
Listing and Financial Details
- Assessor Parcel Number 891334427013
Ownership History
Purchase Details
Home Financials for this Owner
Home Financials are based on the most recent Mortgage that was taken out on this home.Purchase Details
Purchase Details
Similar Homes in Waterloo, IA
Home Values in the Area
Average Home Value in this Area
Purchase History
| Date | Type | Sale Price | Title Company |
|---|---|---|---|
| Warranty Deed | $255,000 | None Listed On Document | |
| Warranty Deed | $184,000 | None Listed On Document | |
| Interfamily Deed Transfer | -- | None Available |
Mortgage History
| Date | Status | Loan Amount | Loan Type |
|---|---|---|---|
| Open | $80,000 | New Conventional |
Property History
| Date | Event | Price | Change | Sq Ft Price |
|---|---|---|---|---|
| 07/10/2025 07/10/25 | Sold | $255,000 | +0.6% | $113 / Sq Ft |
| 05/31/2025 05/31/25 | Pending | -- | -- | -- |
| 05/30/2025 05/30/25 | For Sale | $253,500 | -- | $112 / Sq Ft |
Tax History Compared to Growth
Tax History
| Year | Tax Paid | Tax Assessment Tax Assessment Total Assessment is a certain percentage of the fair market value that is determined by local assessors to be the total taxable value of land and additions on the property. | Land | Improvement |
|---|---|---|---|---|
| 2024 | $4,028 | $195,920 | $29,570 | $166,350 |
| 2023 | $3,694 | $195,920 | $29,570 | $166,350 |
| 2022 | $3,520 | $177,030 | $29,570 | $147,460 |
| 2021 | $3,448 | $177,030 | $29,570 | $147,460 |
| 2020 | $3,386 | $164,110 | $24,020 | $140,090 |
| 2019 | $3,386 | $164,110 | $24,020 | $140,090 |
| 2018 | $3,390 | $164,110 | $24,020 | $140,090 |
| 2017 | $3,498 | $164,110 | $24,020 | $140,090 |
| 2016 | $3,450 | $164,110 | $24,020 | $140,090 |
| 2015 | $3,450 | $164,110 | $24,020 | $140,090 |
| 2014 | $3,346 | $156,730 | $24,020 | $132,710 |
Agents Affiliated with this Home
-
Tami Schons
T
Seller's Agent in 2025
Tami Schons
Structure Real Estate
(319) 610-9044
6 Total Sales
-
paula schoof
p
Buyer's Agent in 2025
paula schoof
Structure Real Estate
(319) 239-7806
6 Total Sales
Map
Source: Northeast Iowa Regional Board of REALTORS®
MLS Number: NBR20252506
APN: 8913-34-427-013
- 115 Cornwall Ave
- 126 Rosebud Ave
- 122 Maryland Ave
- 216 Windsor Dr
- 215 Frederic Ave
- 222 Bourland Ave
- 122 Easton Ave
- 345 Derbyshire Rd
- 315 Bourland Ave
- Lot 6 Fischer Dr
- 420 Cornwall Ave
- 1033 Fletcher Ave
- 1421 Denver St
- 203 Kingbard Blvd
- 111 Lovejoy Ave
- 129 Graceline Blvd
- 220 Forest Ave
- 206 Kingbard Blvd
- 1014 Fletcher Ave
- 122 Sheridan Rd






