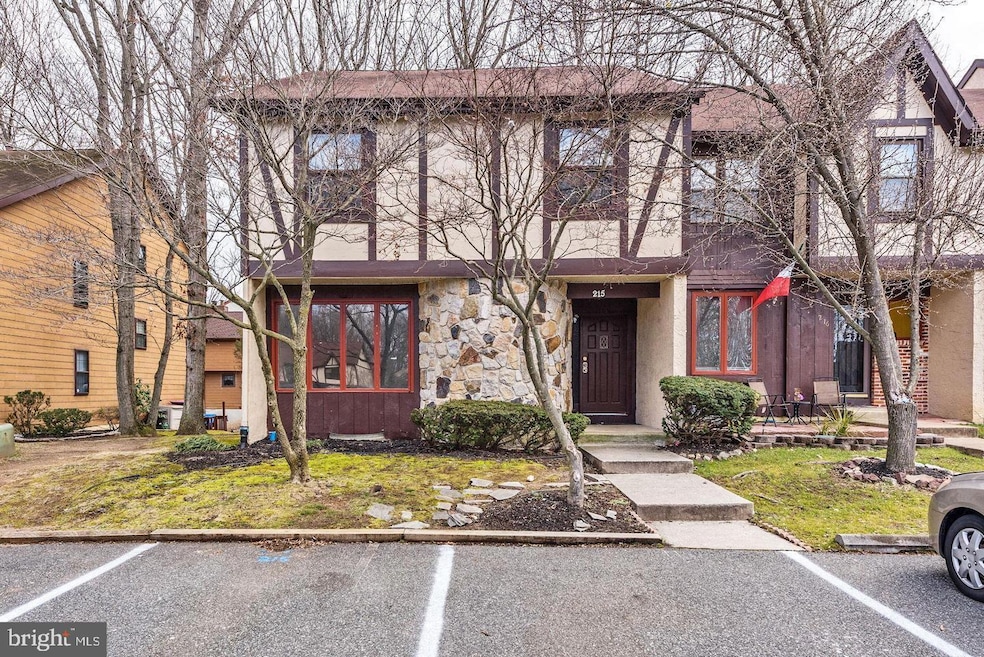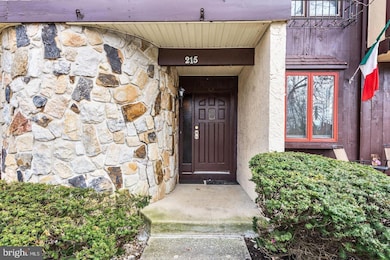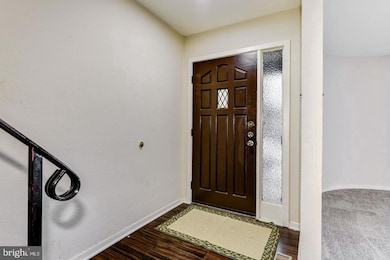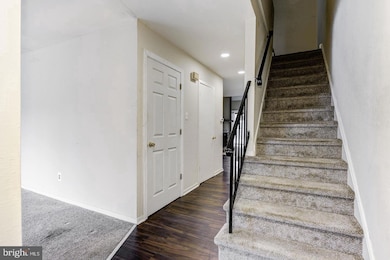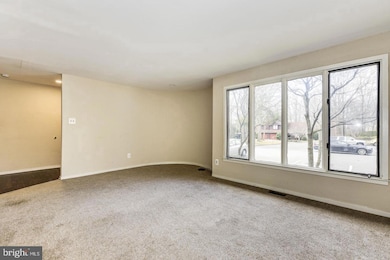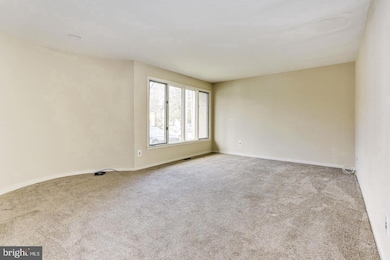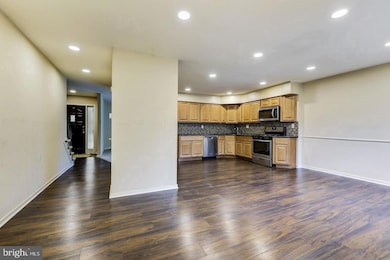215 Keats Ct Sicklerville, NJ 08081
Erial Neighborhood
3
Beds
2.5
Baths
1,855
Sq Ft
2,858
Sq Ft Lot
Highlights
- Traditional Architecture
- 1 Fireplace
- Eat-In Kitchen
- Wood Flooring
- No HOA
- Living Room
About This Home
Corner Unit. 3 bed 2.5 Bath, Basement, Fireplace, Newer Kitchen, Newer Carpet, Newer Laminated Floor, Gas heat, Central Air, Recessed Lighting, Excellent location close to major highways, expressway. Tenant pays all utilities. Landlord requires $60.00 for credit/background check. NTN REPORT NOT ACCEPTABLE. NO PETS. NON-SMOKING.
Townhouse Details
Home Type
- Townhome
Est. Annual Taxes
- $6,354
Year Built
- Built in 1982
Lot Details
- 2,858 Sq Ft Lot
- Lot Dimensions are 34.00 x 84.00
Parking
- On-Street Parking
Home Design
- Traditional Architecture
- Block Foundation
- Stone Siding
- Stucco
Interior Spaces
- 1,855 Sq Ft Home
- Property has 2 Levels
- 1 Fireplace
- Family Room
- Living Room
- Dining Room
- Unfinished Basement
Kitchen
- Eat-In Kitchen
- Range Hood
- Microwave
- Dishwasher
Flooring
- Wood
- Carpet
Bedrooms and Bathrooms
- 3 Bedrooms
- En-Suite Primary Bedroom
Laundry
- Laundry on main level
- Dryer
- Washer
Utilities
- Forced Air Heating and Cooling System
- Cooling System Utilizes Natural Gas
- Natural Gas Water Heater
Listing and Financial Details
- Residential Lease
- Security Deposit $4,193
- Tenant pays for all utilities
- No Smoking Allowed
- 12-Month Lease Term
- Available 5/20/25
- Assessor Parcel Number 15-15701-00038
Community Details
Overview
- No Home Owners Association
- Terrestria Subdivision
Pet Policy
- No Pets Allowed
Map
Source: Bright MLS
MLS Number: NJCD2093788
APN: 15-15701-0000-00038
Nearby Homes
- 218 Keats Ct
- 311 Byron Ct
- 229 Keats Ct
- 425 Sonora Ln
- 24 Del Sol Place
- 13 Del Sol Place
- 611 Jaeger Ct
- 1004 Berwyck Ct
- 2188 Sicklerville Rd
- 913 Burberry Ct
- 915 Burberry Ct
- 1905 Waldon Ct
- 25 Fox Meadow Dr
- 22 Billingsport Dr
- 150 Whitman Dr
- 824 Canal St
- 110 Pilgrim Ct
- 41 Hickstown Rd
- 4 Teakwood Ln
- 2337 Garwood Rd
- 2 Fox Meadow Dr
- 702 Abbey Ct
- 102 Brighton Ct Unit 102
- 17 Kings Rd
- 923 Forbes St
- 10 Maynard Dr
- 8 Maynard Dr
- 207 Hampshire Rd
- 186 Hampshire Rd
- 649 Jarvis Rd
- 37 Highland Ave
- 729 Jarvis Rd Unit B
- 2541 Erial Rd
- 535 Berkeley Ln
- 524 Berkeley Ln
- 1501 Little Gloucester Rd
- 410 Coleford Ln
- 1 Village Green Ln
- 195 Fries Mill Rd
- 71 Village Green Ln
